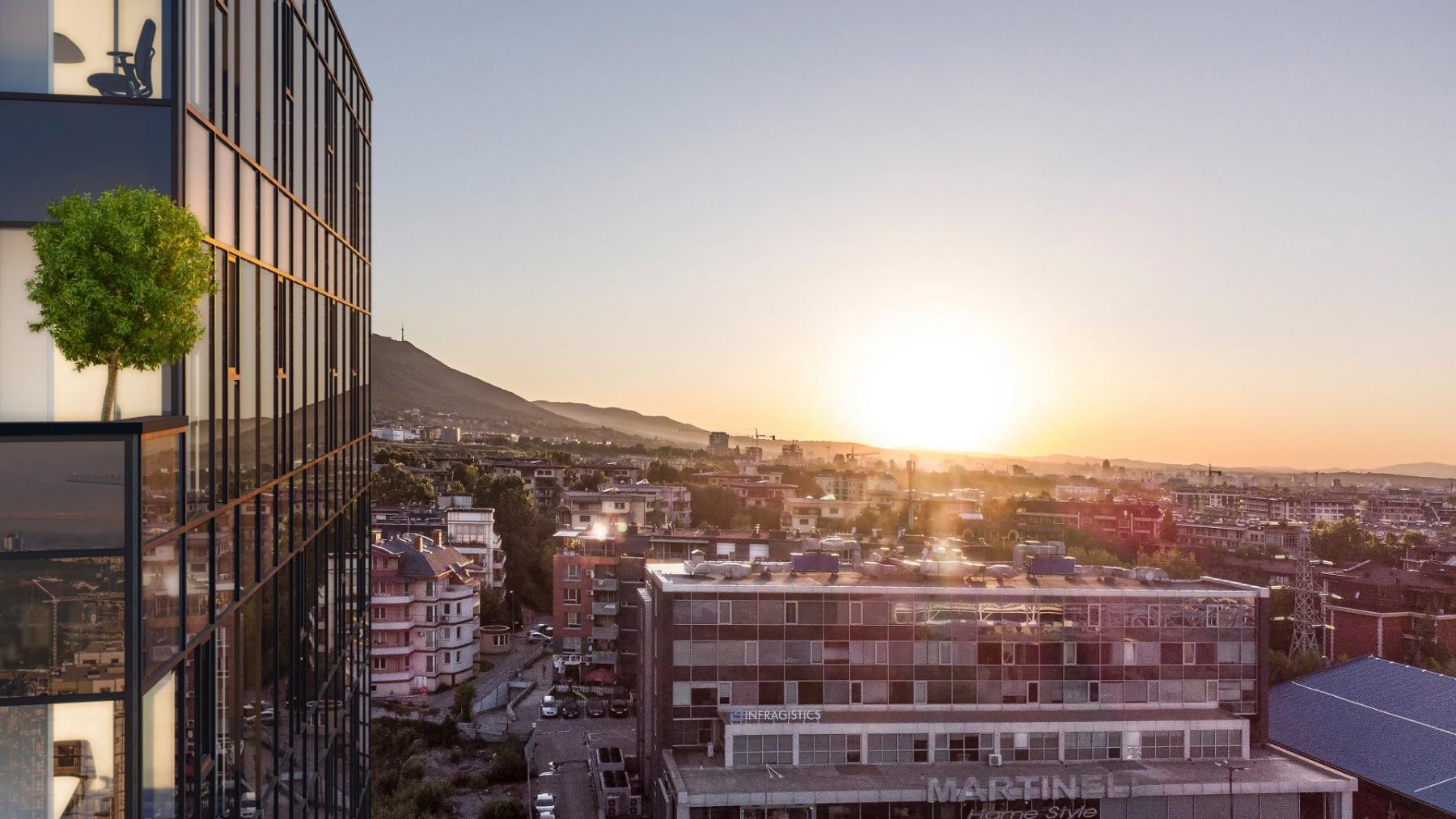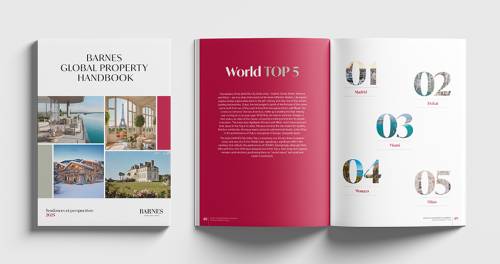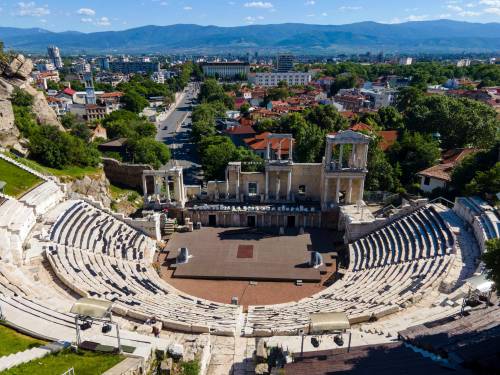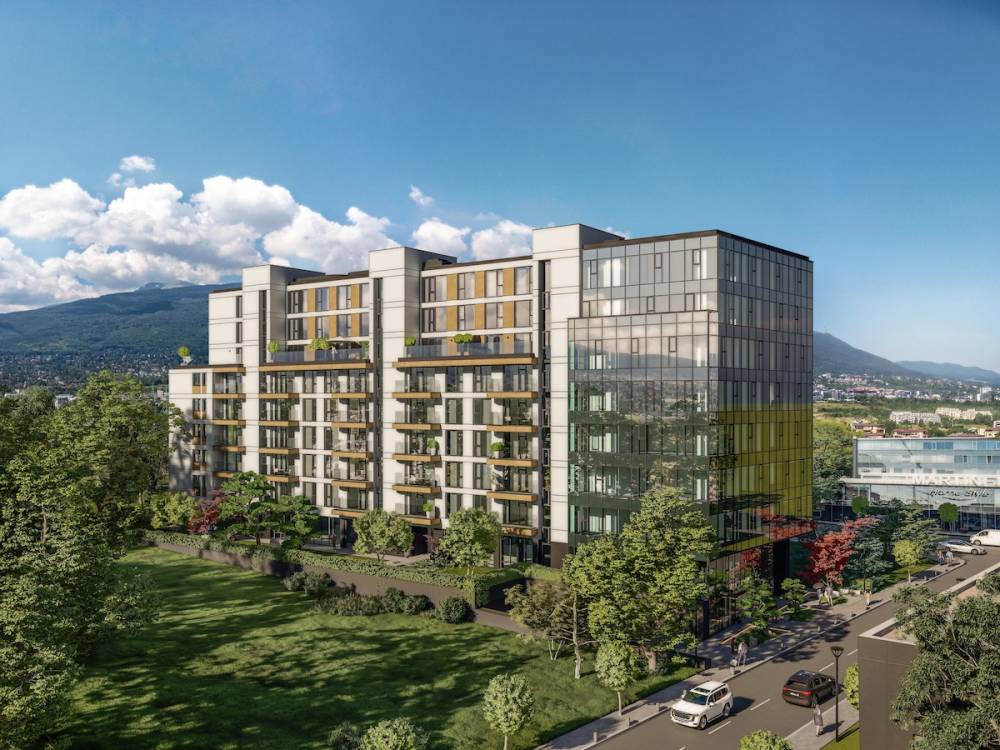

Boutique Residence – Okinawa: A healthy living environment in Bulgaria’s first Healthy Building
Nikola Stoyanov, the founding director of the corporate group STOYANOV ENTERPRISES, has given a broad-ranging interview in "24 Hours", the leading Bulgarian daily newspaper. In the interview, Nikola Stoyanov talks about the latest project of TASKOV AND STOYANOV, the building development company.
The project is entitled "Boutique Residence – OKINAWA” and is the first building of its kind in Bulgaria to be constructed in compliance with the rules of the "Healthy Building" design and construction concept. This innovative system of methods provides occupants with the conditions required to live in a harmonious and healthy environment, with clean air and water, a beneficial internal micro-climate and stress-free in the modern urban conditions of the large metropolis.
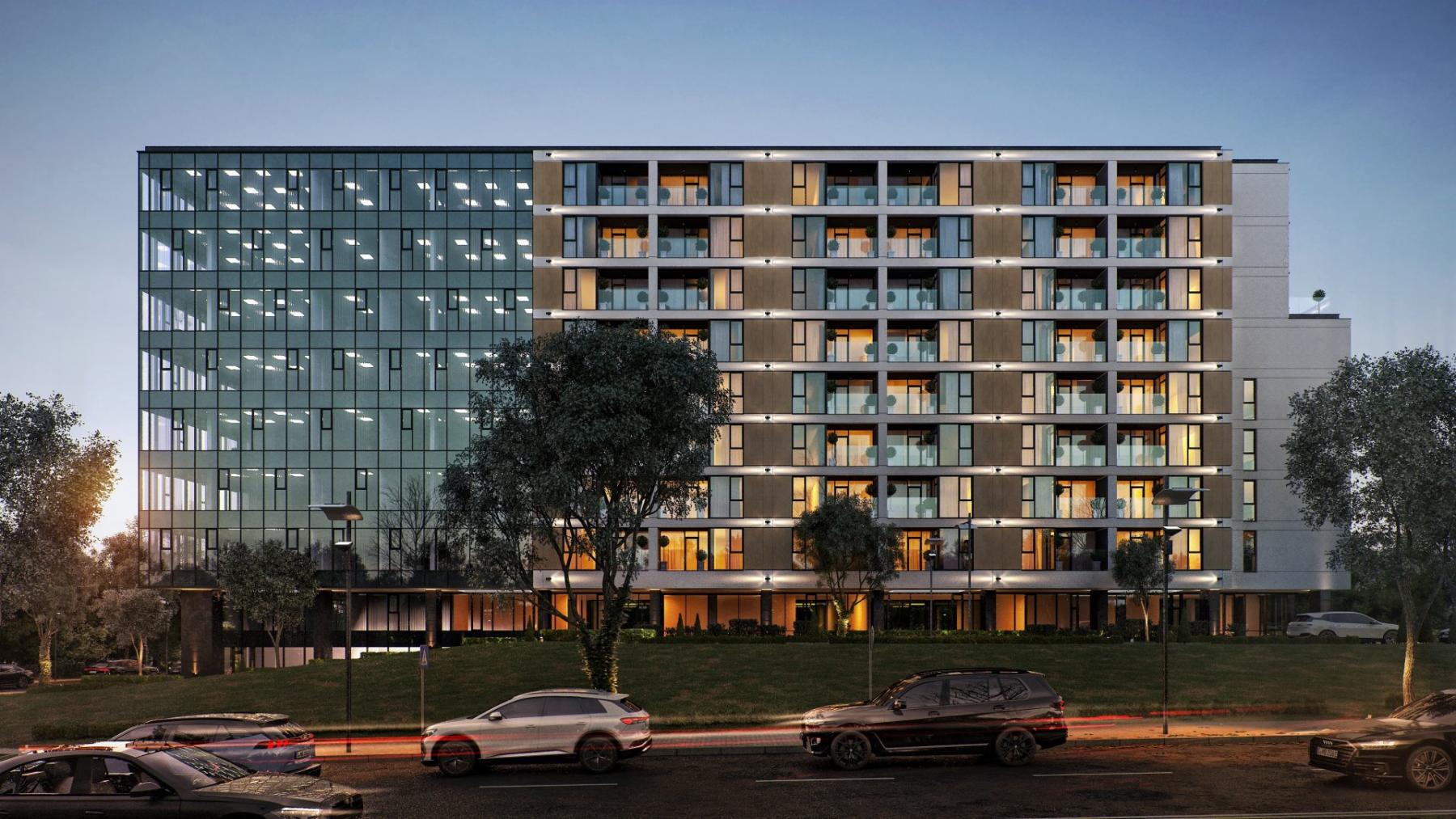
- Mr. Stoyanov, how does Boutique Residence-Okinawa differ from other new build projects in Sofia?
Boutique Residence – Okinawa is the first building in Bulgaria to be built entirely according to the Healthy building design and construction concept. As its name suggests, this concept was created to enable its inhabitants to live in the healthiest possible environment with clean air and water, without stress and in a beneficial indoor climate in urban conditions.
The building offers a range of apartments for sale — studios, one-bedroom and two-bedroom apartments, at prices from 1400 to 1700 Euro/sq.m., incl. VAT
The price can be paid in instalments over a period of 3 years, depending on the stages of construction reached. The properties can also be purchased with a bank mortgage.
Boutique Residence – Okinawa will not only ensure a high degree of comfort, it will also protect its residents from the polluted environment of the capital city. This will be achieved by the use of innovative environmental materials and modern technological solutions, such as water purification filters, ventilated facades, moisture-regulating walls faced with “breathable” natural lime based plaster, air-conditioning and conditions for maximum relaxation and recuperation at home.
When we were designing the building we selected the best working practices designed for sustainable and healthy construction on a single site. The aim is to build a sort of ''Island of Salvation'' in the difficult conditions of our capital city.
Unlike ''green'', ''ecological'' or ''passive'' buildings, which have become popular in recent years, we put People first. Based on this principle, we are building a concept for modern housing which will provide a maximum level of comfort, health protection, peace and quiet, a pleasant atmosphere, low energy bills, easy and inexpensive maintenance, sustainable and durable construction. What’s more, our building will achieve the highest level of luxury by using first-class finishing materials and equipment from leading global brands.
Our plan is for Boutique Residence – Okinawa to be assessed and officially certified pursuant to the EDGE sustainable construction standards for energy, water and materials saving. A further aim is to minimise carbon emissions during the construction and subsequent operation of the building.
The building will be the first residential building of its kind in Bulgaria to have been synchronized and certified according to The WELL Building Standard (WELL v2). WELL is a roadmap for the construction of a residential and office environment which provides better thought-out and focused spaces aimed at improving human health and well-being. WELL v2 includes a set of strategies, supported by the latest research aiming to improve human health through interventions in construction design, operational protocols and policies, as well as to promote a culture of seeking health and well-being in the residential or working environment.
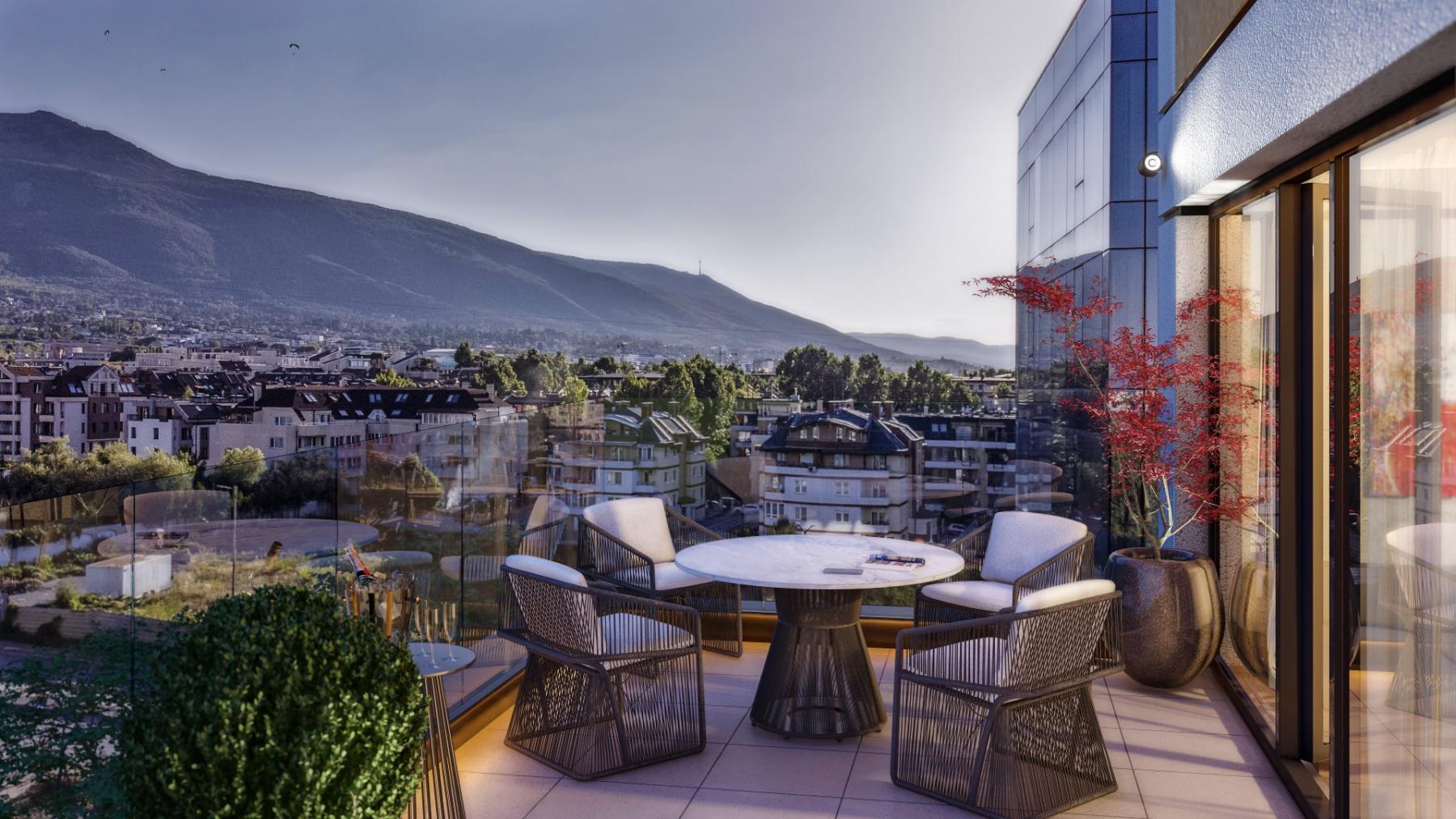
- Why did you choose the name Okinawa?
By putting life and health first, we are convinced that “healthy construction” is the sensible solution for all future challenges of the urban environment and climate change. In this way we want to guarantee high-quality living in our homes, reduce health risks for the residents to a minimum, as well as and optimizing monthly property costs by means of smart solutions and efficient modern equipment.
So we chose the name “Okinawa” – which is an island in Japan, famous for the longevity of its residents. The high life expectancy on this semi-tropical island is due to a combination of a good climate, clean environment, nutritious food, regular exercise and the support of family and society. Inspired by this majestic place, we chose the name “Okinawa”.
- What exactly is the “healthy building” concept?
"Healthy building” or "healthy construction" is a trend that has become more and more relevant in recent years. A number of developed countries such as Germany, Austria, Switzerland, Denmark have been providing ''healthy building'' for many years. A wide range of institutions and specialists in these countries are working together to create a range of new building materials and technologies to ensure a healthy residential and office environment. The world's leading manufacturers are keeping up with this trend and are constantly investing in the creation of innovative construction products. They are all quality certified with eco-labels such as Natureplus Eco-label and recognised by specialized international institutes such as Mindful Materials.
The Healthy Building concept is based on the understanding of protecting the physical and psychological health of residents at home — the place where we spend most of our lives. A suitable strategy of space design, ecological and natural materials, interior and design solutions, and the incorporation of modern technologies, can achieve a significant improvement in basic health indicators of the living environment — air, water, microclimate, minimization of exposures. This can provide a stress-free environment and opportunities for high-quality effective rest and recuperation at home, opportunities for socialisation and communication with other members of the local community.
"Healthy living" also assumes the optimization of the costs of operation and maintenance of individual housing and shared areas. This requires investment in construction and technical solutions which ensure the sustainability and longevity of the building. Easy and inexpensive maintenance is an integral part of the concept, while minimum energy costs are absolutely indispensable in today's world of constantly depleting and expensive energy sources. All this is achieved without disturbing the comfort and well-being of the residents.
Last but not least, the Healthy Building Concept is aimed at protecting the natural environment, as well as minimising the emission of pollutants in the urban environment of modern megapolises which are already aggravated. Environmentally friendly and nature-saving solutions are used not only during construction but also during subsequent operation.
Undoubtedly the greatest benefit of the concept of sustainable construction is the ability to apply it in absolutely any city or neighbourhood, regardless of location. By pre-screening the local conditions and features of the selected area, adjustments and additions can be made to the individual concept of the building, so that any possible environmental challenges can be neutralized as risks, and the ultimate goal of occupant health and well-being can be achieved.
The strategy described is a sensible solution for the future, because of all environmental challenges and climate change. It also enables us to feel at ease in our homes, reduce health risks and monthly property expenses, while at the same time protecting the natural environment.
All these elements are essential for the Healthy Building concept and very innovative for our country. They allow us to think about not only conserving nature and the climate as a whole, but also safeguarding human health and well-being. This undoubtedly is a step towards a better and more conscious future.
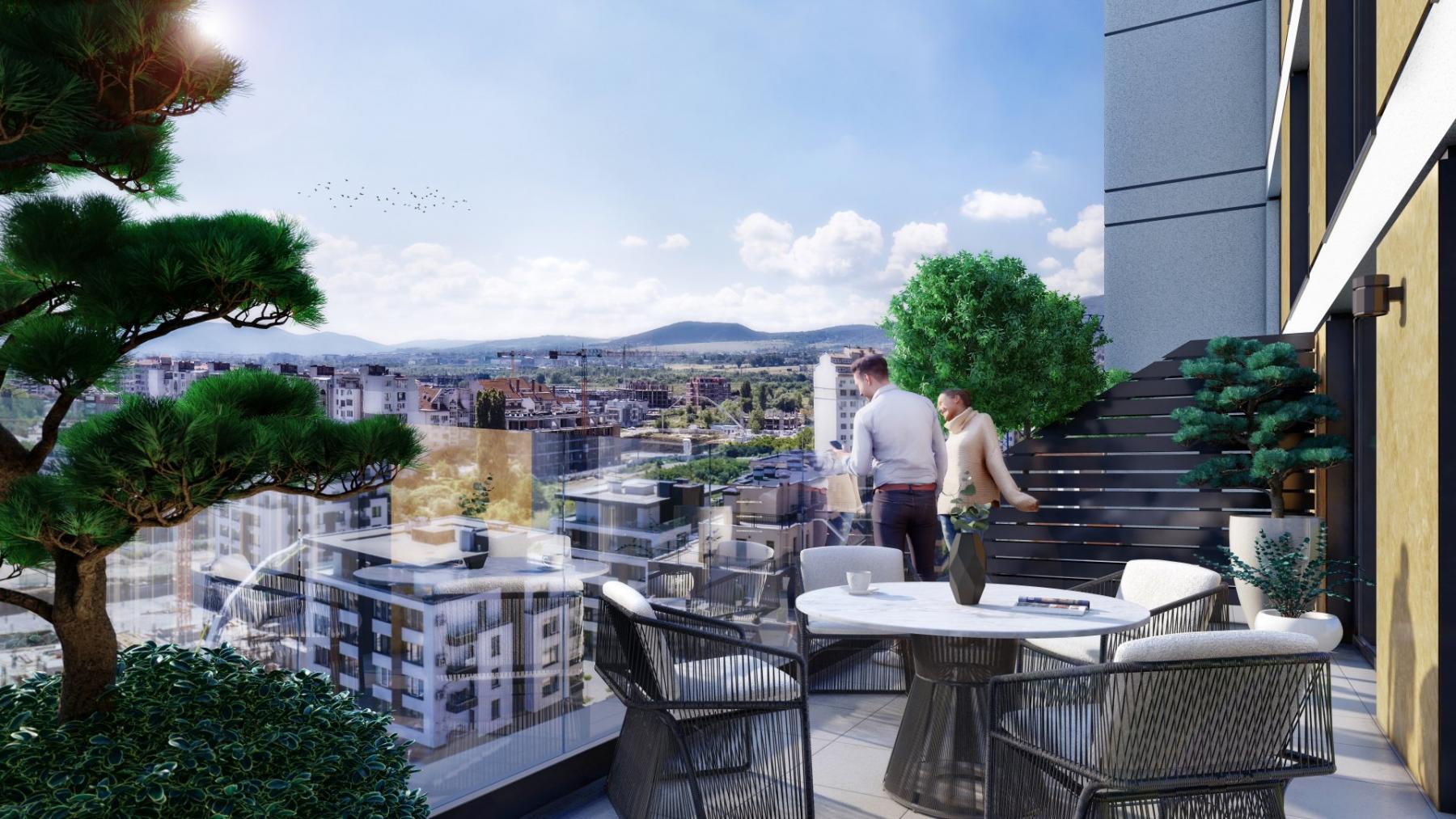
- What materials have you chosen?
The materials and furnishings we have selected come from the highest class of global manufacturers. We have invested the most advanced technologies in construction, as well as efficient energy-saving solutions, at the same time without compromising on comfort for our residents. In order to comply with Healthy Building standards, priority has been given to natural materials with a high environmental effect and a healthy impact on the living environment. This has enabled us to attain the highest level of luxury in the building, its shared and its landscaping. Here are some of the main elements in the technical documentation of the building:
• Massive construction. Construction - reinforced concrete, frame, mostly beamless, with reinforced concrete walls and columns. Reinforced concrete slabs 25-26 cm thick;
• Walls: Water-regulating, covered with KlimaWhite machine-applied lime plaster. It is vapour permeable, breathing and acting as a natural regulator of air humidity, disinfecting both the rooms and the bathrooms. We have built double brick "sandwich" mineral fibre walls between the individual buildings for maximum sound insulation ;
• Facade: High-tech, ventilated facade, with ceramic tile cladding manufactured by the leading Italian manufacturer Laminam, from the Seta collection with a gold motif;
• Joinery: High-end, aluminium, from the world leader Alumil, series M 11 500 Aluterm Super Plus — aluminium system with a wide thermal bridge. Triple glazing with low-emission Ka glass, and gas argon with "4 seasons" function;
• Lifts: Kone, model MonoSpace DX. Unique sense of luxury and comfort;
• Armoured entrance doors manufactured by the Italian manufacturer DIERRE;
• REHAU underfloor heating with the possibility of adding a heat pump or gas installation;
• The luxury shared parts of the building have been designed by STUDIO CREATIVE with a modernist and clean vision.
• Natural stone flooring – polished slabs;
• The Japanese Garden - one of the most valuable features of Boutique Residence – Okinawa is a real Japanese Zen Garden. Japanese gardens have a beneficial effect on mental health and resilience, well-being, and overall positive perception of the world. In a typical minimalistic style, the entire universe is symbolically represented in a limited space, but without the high contrast expressive means typical of Western gardening cultures.
