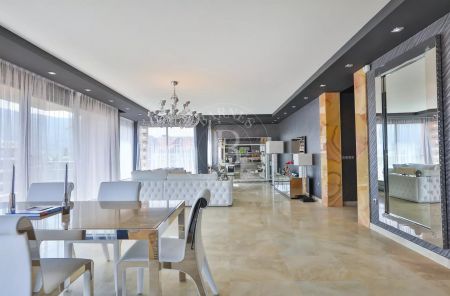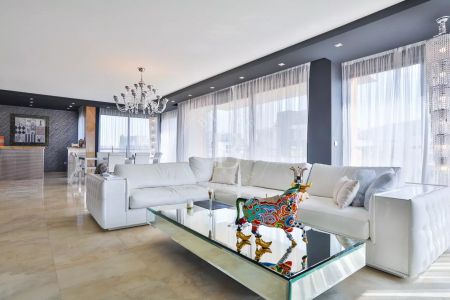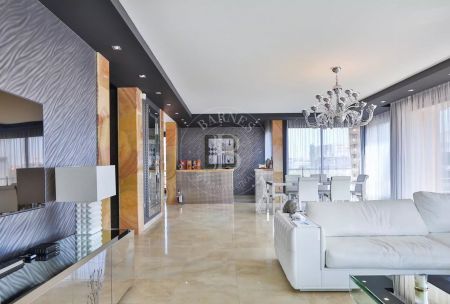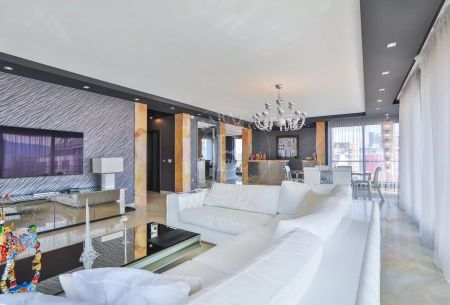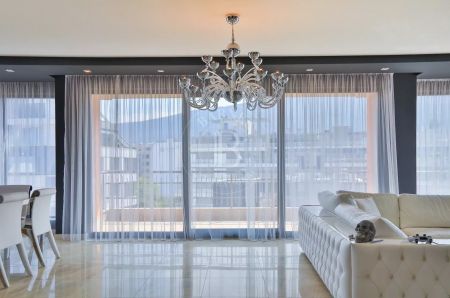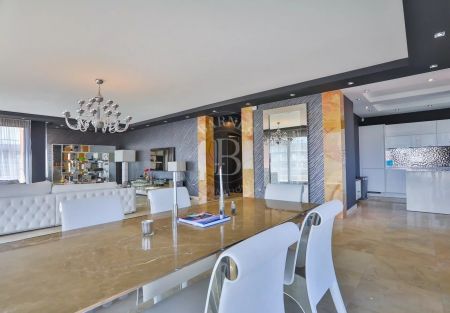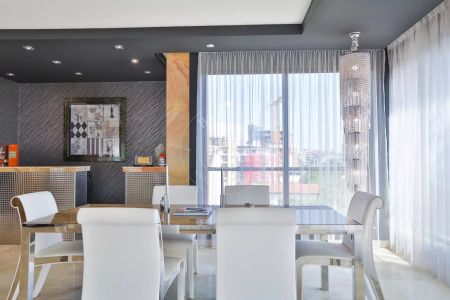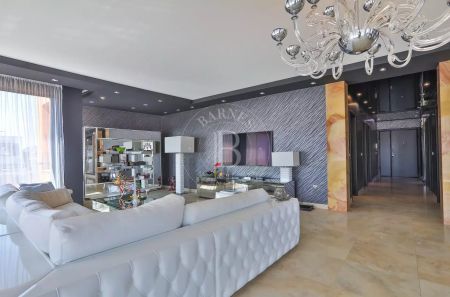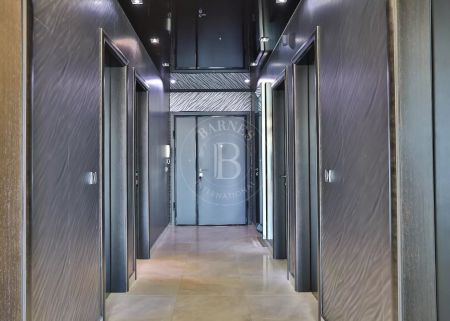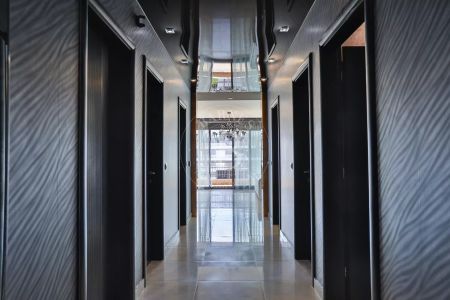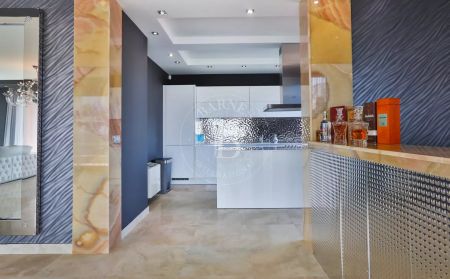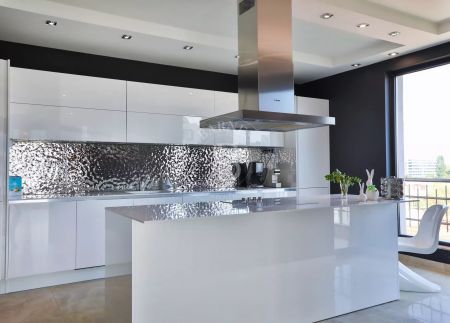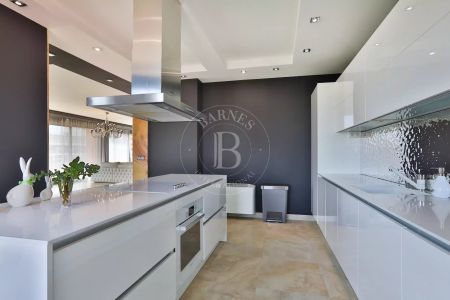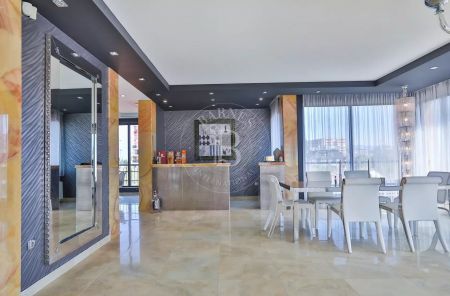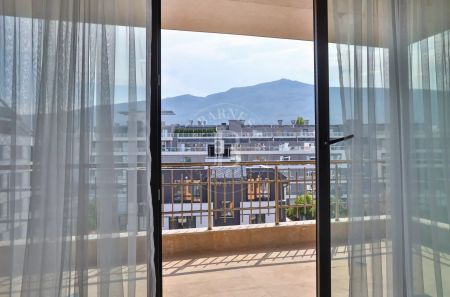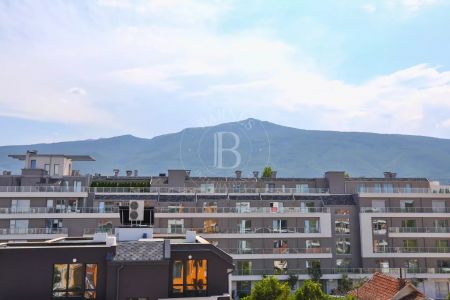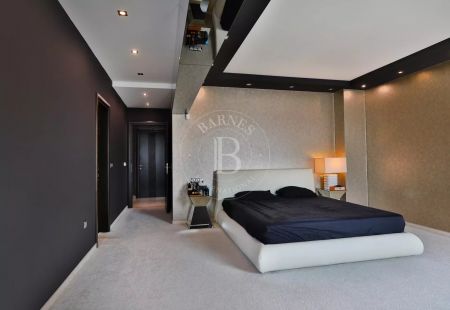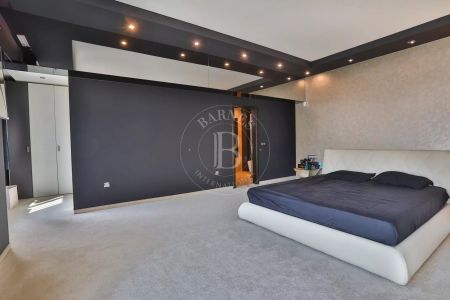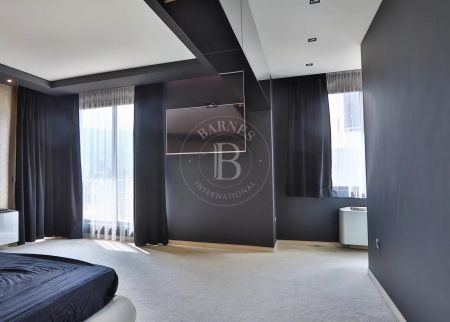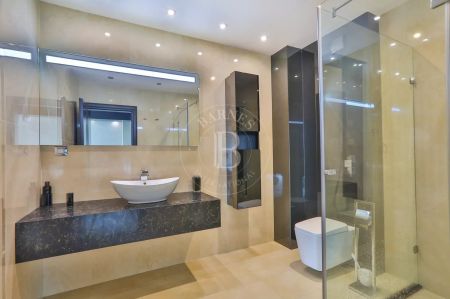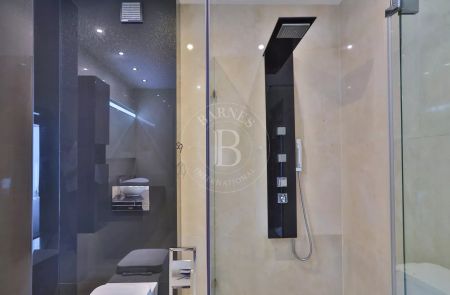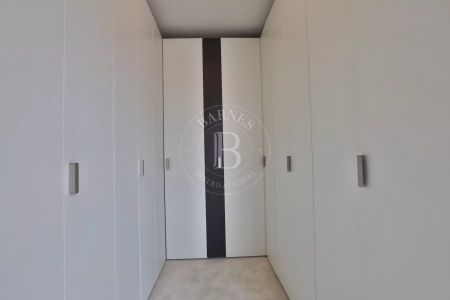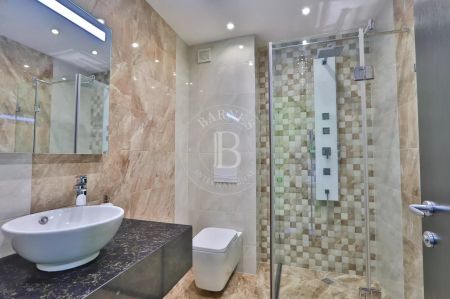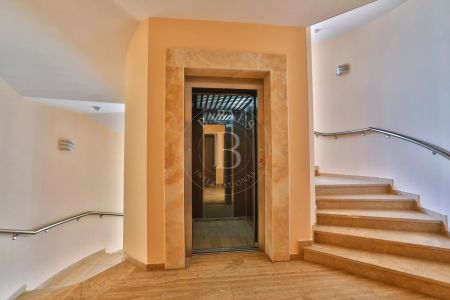A modern two-bedroom apartment with excellent features for an extraordinary interior. The apartment is located in a building with well-maintained common areas, on a quiet and peaceful street near Paradise Mall. The area is extremely favorable, combining a peaceful residential atmosphere, filled with beautiful views and fresh air. At the same time, residents get involved in the dynamics of the city quickly and easily. With the easy transport connections, you can reach all the key points of the city.
Property parameters:
• Square footage: 263.91 sq.m. with the common areas; 232.27 sq.m. built-up area.
• Floor: 5th penultimate.
• Heating: with a heat pump and underfloor heating.
• Exposure: mainly south with a little east and west.
• Parking space/garage: there is a mandatory purchase of an underground parking space at a price of 30,000 euros.
• Maintenance fee: BGN 250 per month, which includes 24/7 live security, video surveillance and cleaning.
• Year of construction: 2014.
Distribution of the property: entrance hall, living room with kitchen and dining room, two bedrooms - each bedroom has a bathroom with toilet, utility room, storage room, boiler room, guest toilet and a terrace with a view of Vitosha.
Property description:
- Entrance hall: In fact, there is no entrance hall in the traditional sense. We don't see hangers and shoe cabinets, but shiny dark surfaces that lead the eye to the light at the end of the corridor, where a crystal chandelier captures the attention. The effect is achieved with a Barisol mirrored suspended ceiling in black, which gives a striking depth to the space.
- Living room: The living room has an area of 90 sq.m., fully glazed on three sides and furnished with elite Italian brands in the field of design. In the dining room, the table with a marble top makes a special impression, the color of which is repeated in the granite tiles on the floor. The polished surface of the flooring creates a sense of luxury, complemented by the crystal light fixtures, the huge mirror on one of the walls and the onyx paneling that frames the bar, the entry to the kitchen and the hall. The entrance to the kitchen and the bar are clad in onyx. The large mirror from IPE CAVALLI - VISIONNAIRE doubles the lightness and space in this part of the apartment. The corner sofa upholstered in white leather forms a comfortable corner for conversations and rest in the living room. All the furniture and the two lamps in the sitting area are by IPE CAVALLI - VISIONNAIRE. Low stainless steel TV cabinet with the VISIONNAIRE logo and TETI lamp in white ceramic from the same brand. The wallpapers from ALEXANDRA COLLECTION add dynamism to the interior. All furnishings are by VISIONNAIRE.
- Kitchen: The kitchen is from ASTER and has white lacquered cabinets, in contrast with the black walls. The embossed surface of the chrome metal between the two rows of cabinets is interesting. In the foreground - the iconic PANTON CHAIR.
- Bedroom: The bedroom is furnished in the same style with a bed upholstered in white leather, mirrored bedside tables by EICHHOLTZ, shawls and pillows in silk plush with SWAROVSKI crystals, by VISIONNAIRE.
PROPERTY TYPE:
2-BEDROOM APARTMENT
Location:
Sofia, Krustova Vada district, Sofia region
Price:
€ 850 000
/
3 221 €/sq.m
REF. #:
3792722 - LXH 78252
PROPERTY TYPE:
2-BEDROOM APARTMENT
Location:
Sofia, Krustova Vada district, Sofia region
Area:
263.91 sq.m (net size: 250 sq.m plus communal areas: 13.91 sq.m)
Floor:
5
Number of floors:
6
Bedrooms:
2
Bathrooms:
2
Price:
€ 850 000
/
3 221 €/sq.m
Agency commission due:
3% (VAT excl.)
The descriptive text of this property listing has been translated by automatic software and may contain inaccuracies in the expression. We apologize for the inconvenience!
For more precise and detailed information about this property, please contact the responsible agent or our Customer support center.
For more precise and detailed information about this property, please contact the responsible agent or our Customer support center.

