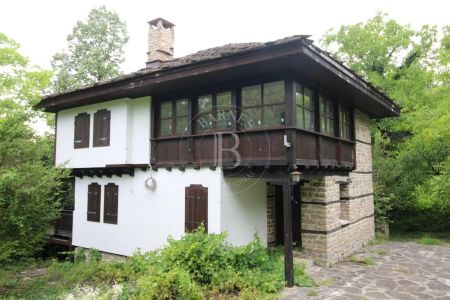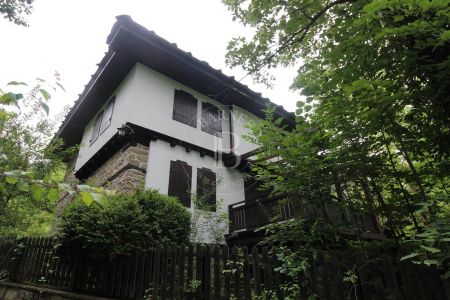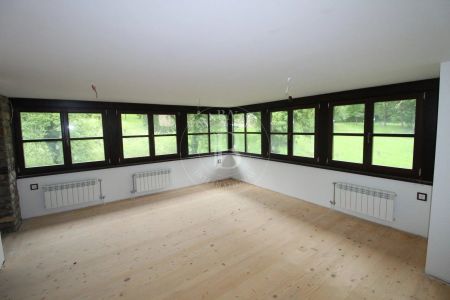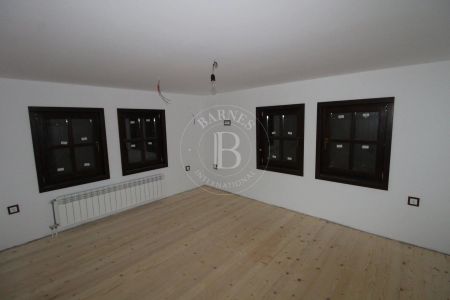We are pleased to present to your attention a house with a yard in the heart of Balkan, in an ethnographic complex in the village of Bozhentsi, about 15 km from the town of Gabrovo. The property is a newly built house on old grounds in the architectural and historical reserve. The house has a total built-up area of about 60 sq. M. On two residential floors and a tavern in the basement. The yard is 2181 m2. with two regulated plots of land with options for additional development. The property is located in close proximity to the center of the village with cobbled road access with sewerage, electricity and water. In the yard there is an alternative water supply system from drilling and hydrophore system. South of the house is a complementary building with an outdoor kitchen, a service room and a fenced area with wooden pavement and shed. The house has a tavern in the wine cellar, on the first floor there are entrance hall, living room with authentic fireplace, kitchen with access to a viewing area overlooking the whole village. On the second floor, the villa is connected to the apartment with openable and non-open oak wooden window frames with 2 bedrooms and bathroom with toilet. The yard is currently not in perfect condition. From the northern part is a newly built two-sided stone wall. In the construction of the house are observed all the architectural facilities of the Bozhen style houses with oak and stone, and the roof structure is completely new with wooden lining, steam and waterproofing coating of stone slabs. The house incorporates quality modern materials for wooden flooring, doors and oak windows, and the electrical and heating installation is implemented according to all modern norms. The house is made by individual interior design with partial visualizations. Possible sale only on the unfinished regulated plot and the separately built UPI at negotiable price. Bozhentsi has always been part of the big world. Situated near the old Roman road Nicopolis ad Istrum - Augusta Trayana - Constantinople. With 110 houses and about 500 inhabitants, at the end of the 19th century, Bozhentsi is an administrative, commercial, cultural and spiritual center. But gradually people are displaced. There are 100 houses that are between 100 and 250 years old. That is why in 1964 the village was declared an architectural and historical reserve and the forty people living in it keep it alive.
PROPERTY TYPE:
HOUSE
Location:
Gabrovo, Gabrovo region
Price:
Price on request
REF. #:
3920886 - VT 69391
PROPERTY TYPE:
HOUSE
Location:
Gabrovo, Gabrovo region
Area:
134 sq.m
Plot area:
2181 sq.m
Floor:
2
Bedrooms:
3
Bathrooms:
2
Price:
Price on request
Agency commission:
3% (VAT excl.)
The descriptive text of this property listing has been translated by automatic software and may contain inaccuracies in the expression. We apologize for the inconvenience!
For more precise and detailed information about this property, please contact the responsible agent or our Customer support center.
For more precise and detailed information about this property, please contact the responsible agent or our Customer support center.







