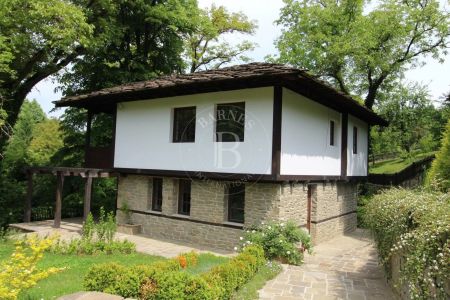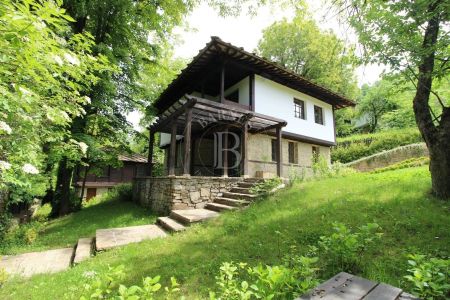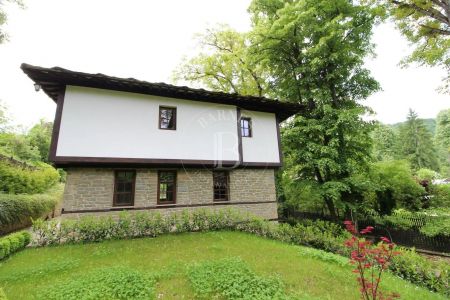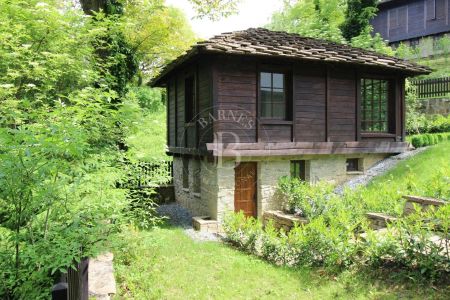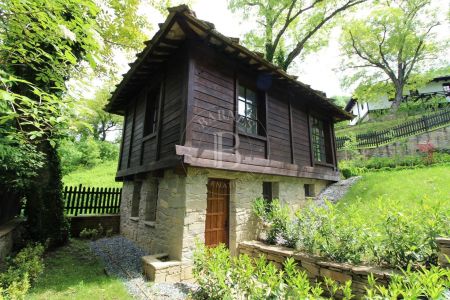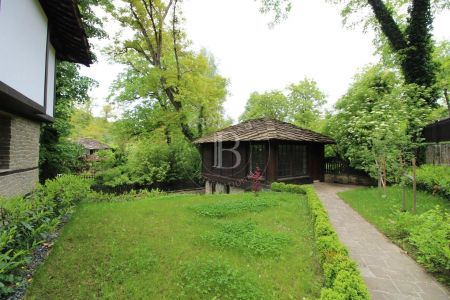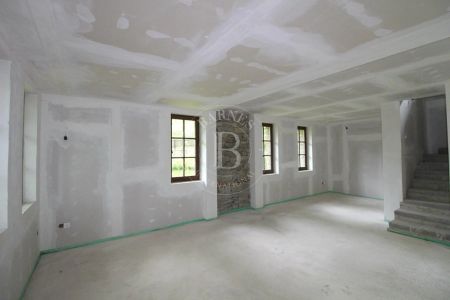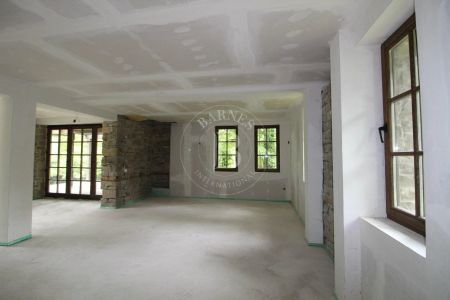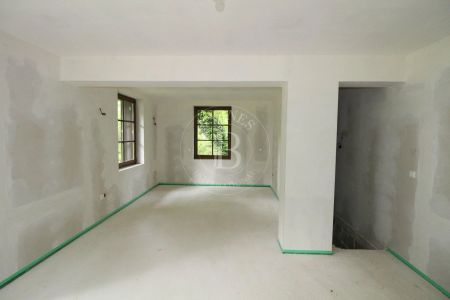The property is located in the small place of Bozhentsi (Bulgaria), which was announced the historic and architectural preserve and added to the list of cultural heritage by UNESCO in 1964. The village boasts the architecture of the era of Bulgarian Renaissance. It is situated in the central part of Bulgaria (14 km to the east of the city of Gabrovo and 40 km to the west of the former Bulgarian capital, the university city Veliko-Tyrnovo). The distance between Bozhentsi and the international airport of Sofia is 217 km; it is also 253 km from Varna and 205 from Burgas.
The paved road to town from the main highway is maintained and operated throughout the year. There is a secure guarded parking at the entrance to Bozhentsi. The access to the territory is controlled and granted to the properties and business owners only. The town boasts cobbled streets (from locally produced stone), street lamps, surveillance cameras. The main road does not cross Bozhentsi, therefore there is no traffic, noise or pollution and the surrounding flat hills covered with forests add to the atmosphere of harmony. This is the place to enjoy nature in a relaxed life-style.
There are approximately 100 private houses in Bozhentsi and a church, several small inns and about 10 taverns with national Bulgarian cuisine. There are also souvenir shops, post office and a tourist information bureau. On the way to the architectural reserve of Bozhentsi there is a hotel “Bozhencite Relax” with a swimming pool, spa and a restaurant and a hotel “Bozhentsi” also with a swimming pool, spa and sports center, sauna, bar and a restaurant.
The region is popular for hiking, bike-trekking and agricultural tourism. There are plenty of places of interest in the vicinity: ancient towns, cathedrals, natural preserves.
The property is in the center of Bozhentsi and has a lot of 760 sq m, a picturesque creek with the banks reinforced by natural stone runs alongside.
There are two buildings to the property both are the houses of two stories, one with a basement.
The “big” house has 249 sq.m of covered space distributed between three floors: 78,3 on the main floor, 92,4 on the upper floor, and 78,3 of the basement
The square footage of the “small” house is 73,7 sq m: 37 on the main floor and 38,7 on the upper floor.
Both houses are spacious and light with functional floor plans, built for comfortable family lifestyle.
The project was realized in the style of Bulgarian Renaissance architecture with the plans and permits approved by the Bulgarian Ministry of Culture. Every building in Bozhentsi has to be approved to adhere to the style of the architectural heritage.
The main “big” house boasts an open floor plan on its ground floor that is made of hall, toilet, living and dining rooms and a kitchen with a covered porch.
Two big bedrooms each with a separate bathroom are on the upper floor. The master bedroom has an adjacent den to it and a door to the balcony.
The basement is divided into four areas, which can be assigned any support function: laundry-room, wine cellar, storage etc.
The other “small” house has also two stories with a separate entry to the upper floor form the east side of the building. It was planned as a living area with a bedroom and living room. The ground floor has a studio and is plumbed for a bathroom and sauna.
The houses were built from high-quality construction materials: reinforced armored concrete (beams, slabs, columns, stairs), stonework on main floors and brick walls on other floors, roof in floor levels with the wood frame and slab. Excellent carpentry - wooden double panelled windows, oak doors. The facade is made out of the traditional materials for the renaissance architecture: stone, wooden beams, wood.
Both buildings were made with the modern technology for wiring and plumbing and proper drainage installations, and are very well insulated (10 cm of expanded polystyrene in walls and molten polystyrene in ceiling and floor)
The property is fenced with an attractive structure of double-sided wide stone (lower part) and stained oak wood (upper part) .The entrance is through a stained oak double gate with wrought iron details.
All the pathways on the territory of the property, steps, curbs and patio are made of natural stone. The landscaping provided for the preservation of natural forestry, such as maple and lime trees, walnut trees and the automated watering system.
The buildings on the property are the newest construction in the place of Bozhenitsi.
Only high-quality materials and technologies were used when projecting and constructing this property which makes it an excellent investment for a residence, rental property or guest house.
The construction was realized in 2015 with all the building and fencing permit valid for 2015. The houses are ready for the interior finish. The architect of this project is 15 km away, in the city of Gabrovo, and the construction company is ready to finish it turn-key.
PROPERTY TYPE:
HOUSE (CHALET, VILLA, )
Location:
Bojenci, Gabrovo region
Price:
€ 500 000
€ 255 000
REF. #:
3920917 - VT 61388
PROPERTY TYPE:
HOUSE (CHALET, VILLA, )
Location:
Bojenci, Gabrovo region
Area:
224 sq.m
Plot area:
760 sq.m
Bedrooms:
4
Bathrooms:
4
Price:
€ 500 000
€ 255 000
Agency commission:
3% (VAT excl.)
The descriptive text of this property listing has been translated by automatic software and may contain inaccuracies in the expression. We apologize for the inconvenience!
For more precise and detailed information about this property, please contact the responsible agent or our Customer support center.
For more precise and detailed information about this property, please contact the responsible agent or our Customer support center.

