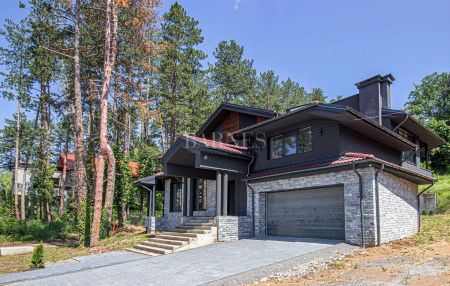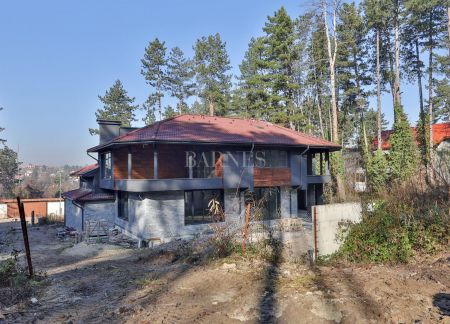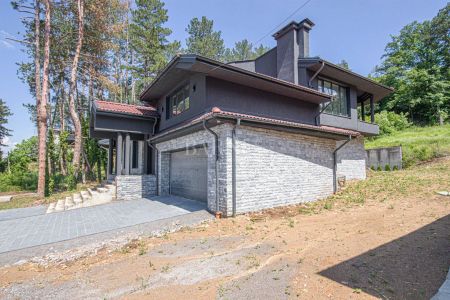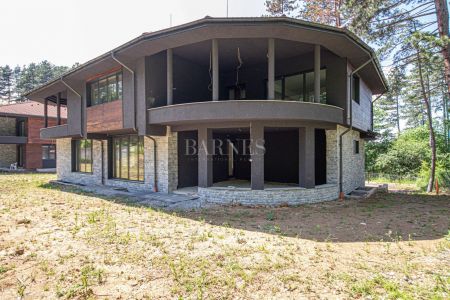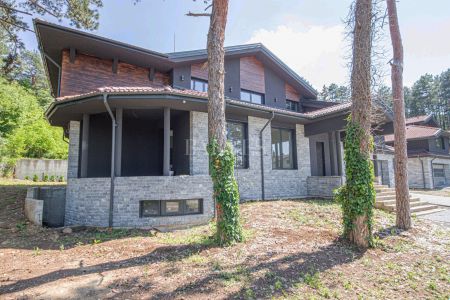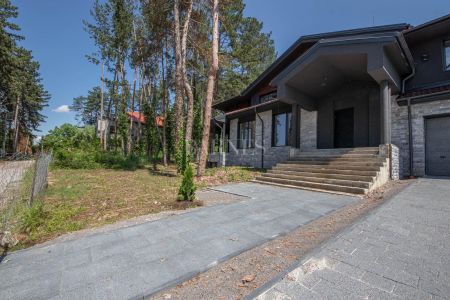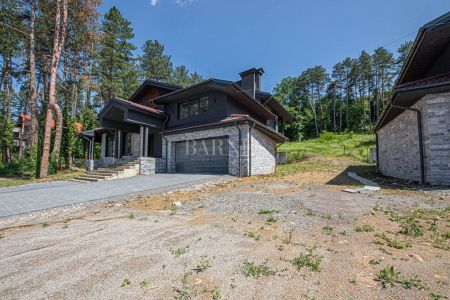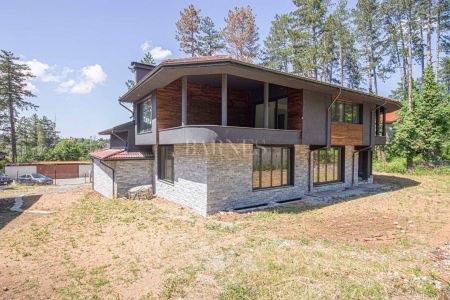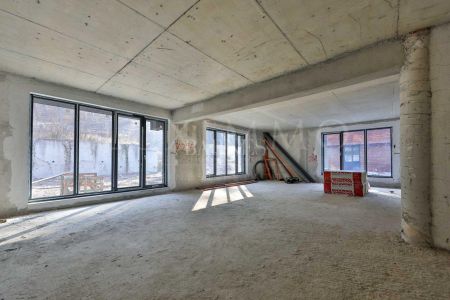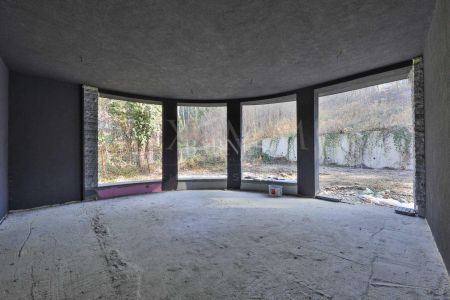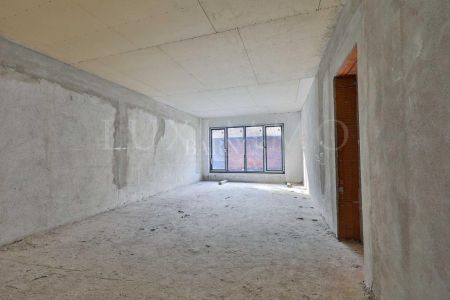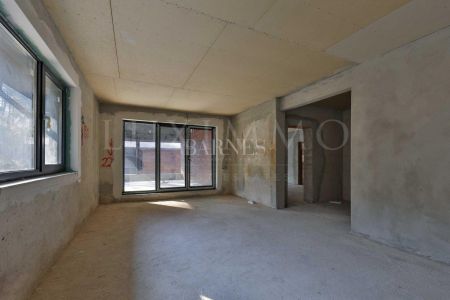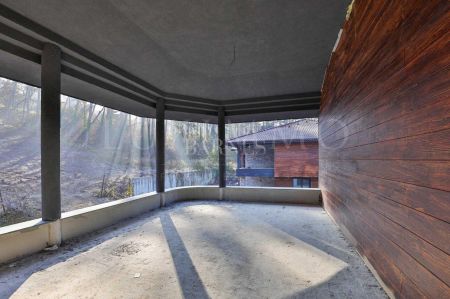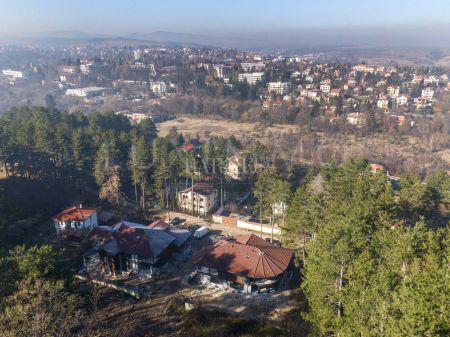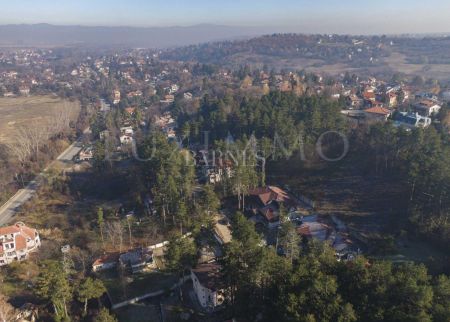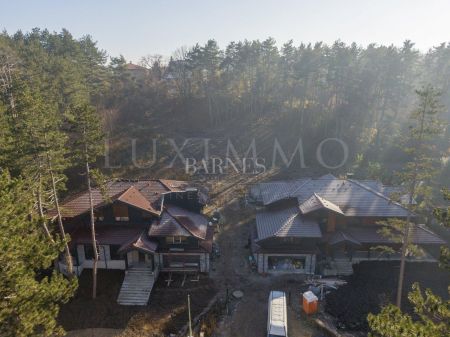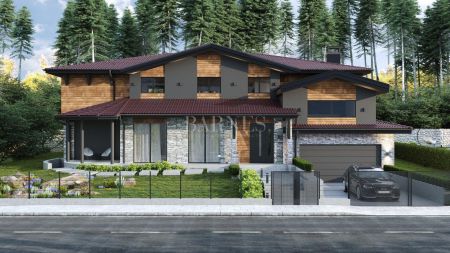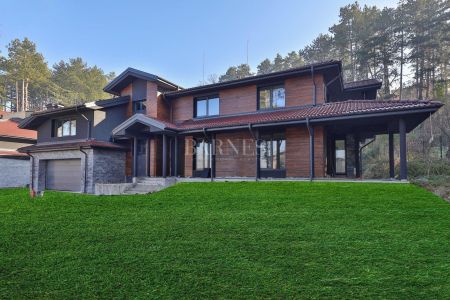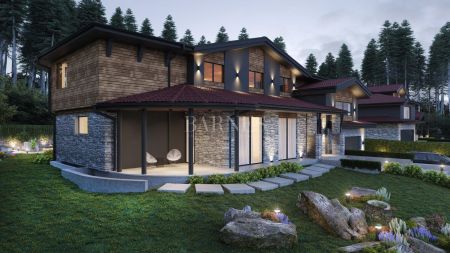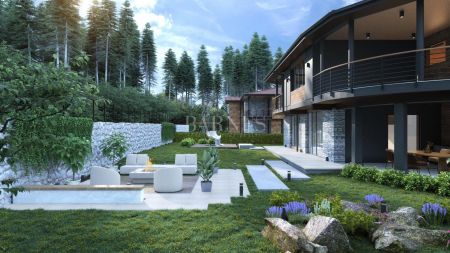We offer for sale a new house, part of an impressive project, located in a wooded area in the center of Bankya, situated in a private plot of 2500 sq.m. The project has a modern architecture and has been awarded "Luxury Houses of the Year" for 2019, the work of the prestigious young architect who has won numerous international awards Pavel Yanev from architectural bureau ALL IN STUDIO.
Features
- Floor area 830 sq.m.;
- Basement;
- Ground floor: Living room with kitchen and dining room, terrace to them, library, bathroom, bedroom with bathroom, garage for two cars;
- First floor: 3 bedrooms with bathroom and toilet to each, 2 terraces, children's living room (can be a bedroom if necessary);
- Heating: Possibility of heating and cooling installation with heat pump, also option for gasification;
- Uncompromising 15cm. Thermal insulation system of Caparol on the facade and 20cm thermal insulation on the roof, six-chamber aluminum windows with interrupted thermal bridge and triple glazing, ventilation systems providing a constant flow of fresh air into the rooms.
The town of Bankya is located 15 km from the center of Sofia and is known as a resort town and a national center for rehabilitation of patients with cardiovascular diseases, as well as for prevention. Its fame is due to the fact that both its air and water have exceptional healing properties.
Located at the foot of the Lyulin Mountain, the town is characterized by its abundance of greenery and sunny days, moderate continental climate, as well as the many healing mineral springs - these are natural features that define the development of Bankya as a prestigious national and international resort.
PROPERTY TYPE:
HOUSE
Location:
Sofia region
Price:
€ 1 100 000
(VAT excl.)
REF. #:
4654787 - SOF 90439
PROPERTY TYPE:
HOUSE
Location:
Sofia region
Area:
830 sq.m
Plot area:
2500 sq.m
Bedrooms:
5
Bathrooms:
4
Price:
€ 1 100 000
(VAT excl.)
Agency commission:
3% (VAT excl.)
The descriptive text of this property listing has been translated by automatic software and may contain inaccuracies in the expression. We apologize for the inconvenience!
For more precise and detailed information about this property, please contact the responsible agent or our Customer support center.
For more precise and detailed information about this property, please contact the responsible agent or our Customer support center.

