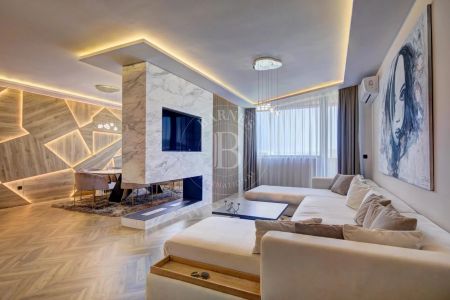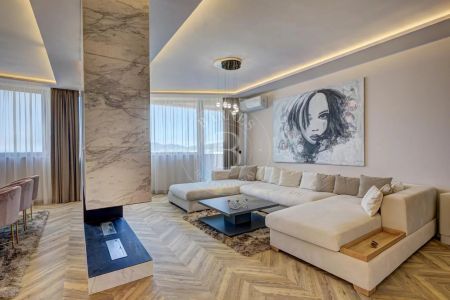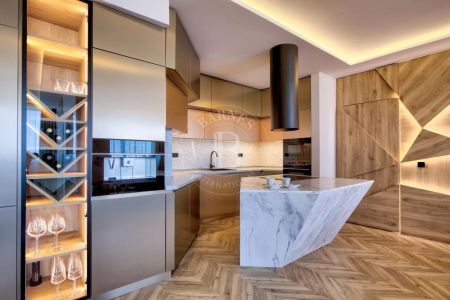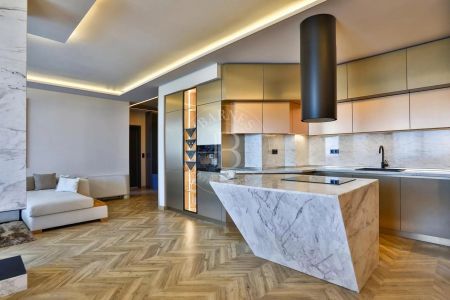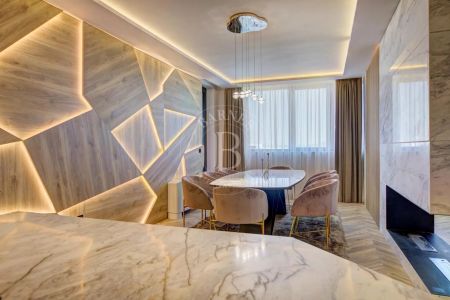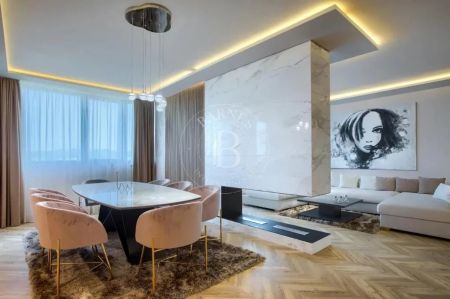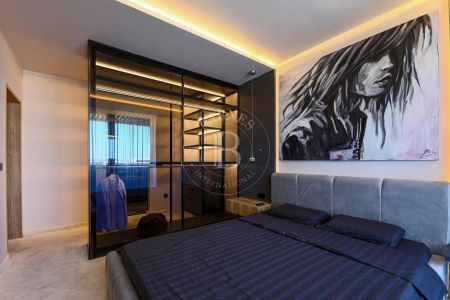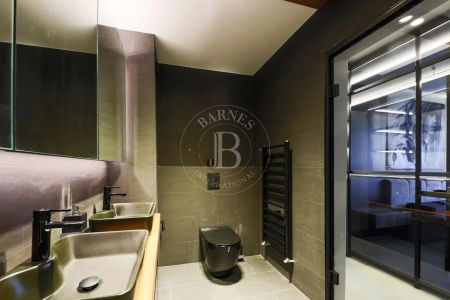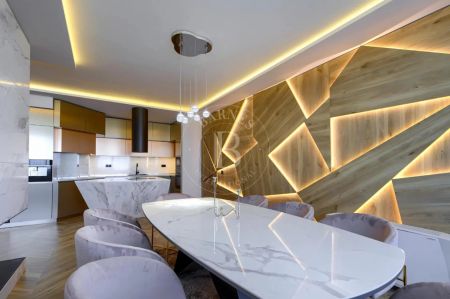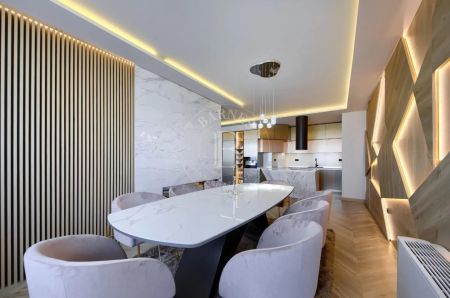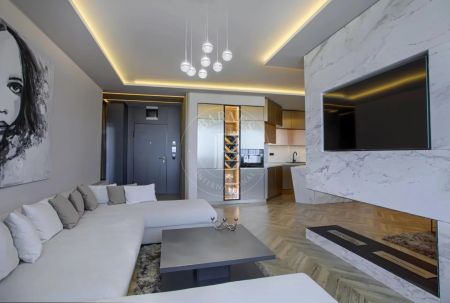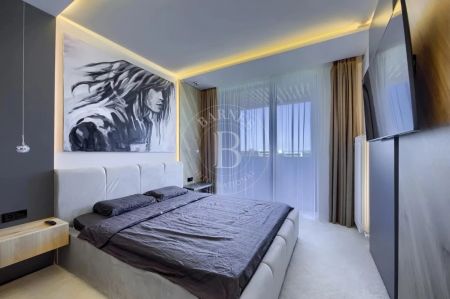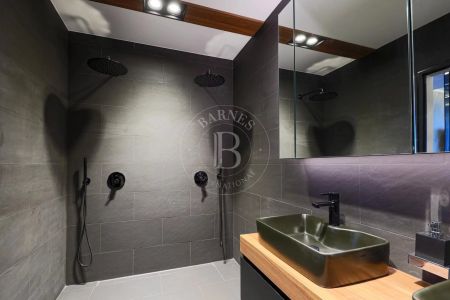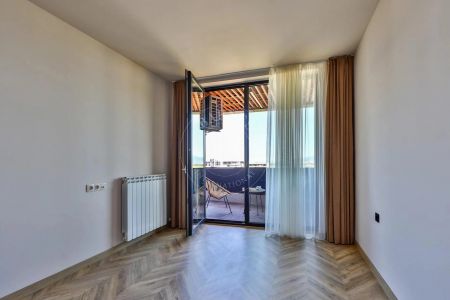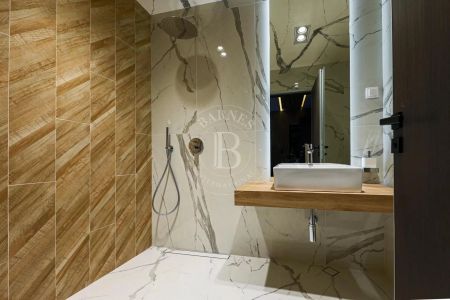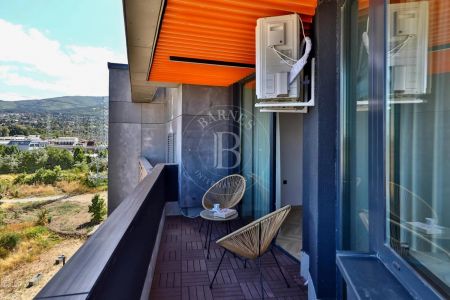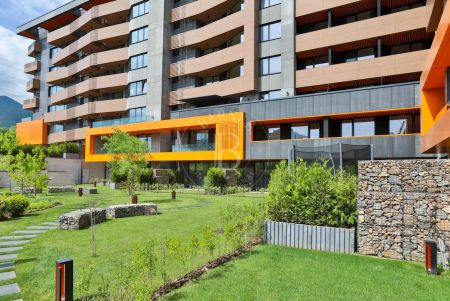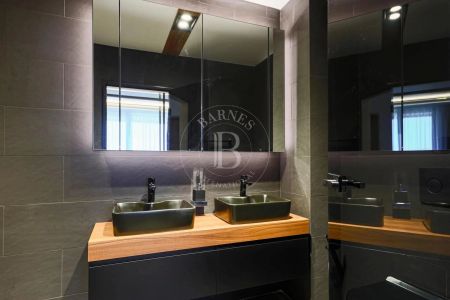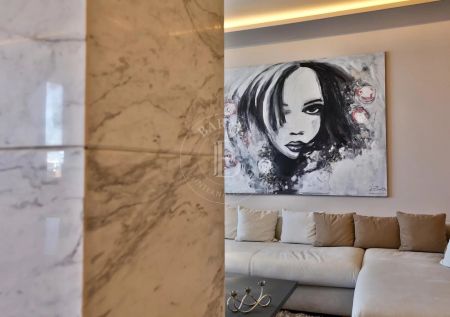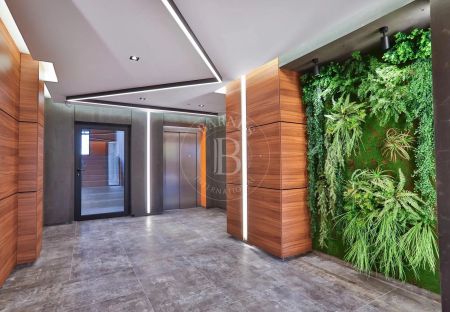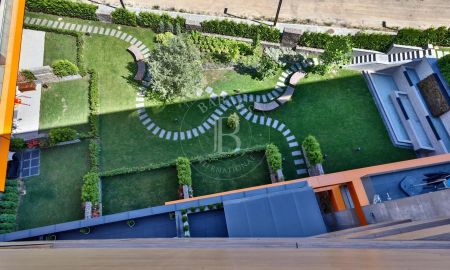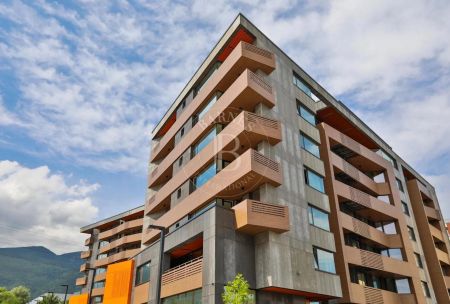Panoramic apartment in a complex awarded with the prestigious award "Building of the Year for 2019" - RU HOUSE, located in Vitosha quarter in Sofia. The building is with permission for use from 2019.
There are mainly new buildings in the area and new infrastructure. The main thoroughfares are the Ring Road, which is located 400 meters from the building and Simeonovsko Shose Blvd - 100 meters.
Heating: gas installation.
The apartment is located on the eighth last floor in a building with an elevator and excellent common areas. The exposure is entirely east.
The apartment has a built-up area of 127,23 sq.m, the living area is distributed as efficiently and functionally as possible:
• Entrance;
• Kitchen with dining area;
• Master bedroom with bath and closet;
• Guest toilet;
• Bedroom with bathroom and toilet;
• Panoramic terrace.
It is possible to purchase an underground parking lot with a price of 15,000 Euro.
Technical specifications of the apartment:
• Ceiling height - 2.80 meters;
• Joinery - Belgian seven-chamber PVC joinery REYNAERS ASISTAL THS68, with thermal break and powder coated in color 09618, MH611, double pane windows - 28 mm, with argon gas;
• Door - Entrance - "Porta" GRANITE with fittings included, triangular lock, cash lock, secret cartridge, armor, grip, spy and stainless steel handle with CPL coating.
Technical specifications of the building:
• Construction - monolithic reinforced concrete beams;
• Facades - completely finished according to the design with facade ceramics - granite tiles and composite panels - orange etalbond, HPL - walnut-colored FUNDERMAX panels;
• Flat roof - thermal insulation - XPS (extruded expanded polystyrene) with d = 16 cm, screed to provide the slopes and waterproofing, filled with rolled bituminous material, with the top layer is sprinkled;
• Vertical planning - fully completed by design - garden lighting, alleys, landscaping;
• External supply of the building with electricity, water, sewer and connection with Overgas;
• Elevators: Schindler 3300 (electric mechanical, no engine room).
Facilities in the complex:
• Controlled access to the building, 24/7 surveillance, security and reception at each of the 4 entrances
• Spacious lobbies, shops;
• Underground parking (124 places), bicycle parking;
• Fitness and SPA;
• Playground;
• Rich green areas, water cascade, street, park and facade lighting.
The area offers all the conveniences within a short distance - shops and restaurants, schools and kindergartens, health establishments, service offices and many more.
PROPERTY TYPE:
2-BEDROOM APARTMENT
Location:
Sofia, Vitosha district, Sofia region
Price:
€ 480 000
/
3 357 €/sq.m
REF. #:
5972358 - SVE-83937
PROPERTY TYPE:
2-BEDROOM APARTMENT
Location:
Sofia, Vitosha district, Sofia region
Area:
143 sq.m (net size: 128 sq.m plus communal areas: 15 sq.m)
Floor:
8
Number of floors:
8
Bedrooms:
2
Bathrooms:
3
Price:
€ 480 000
/
3 357 €/sq.m
Agency commission:
3% (VAT excl.)
The descriptive text of this property listing has been translated by automatic software and may contain inaccuracies in the expression. We apologize for the inconvenience!
For more precise and detailed information about this property, please contact the responsible agent or our Customer support center.
For more precise and detailed information about this property, please contact the responsible agent or our Customer support center.

