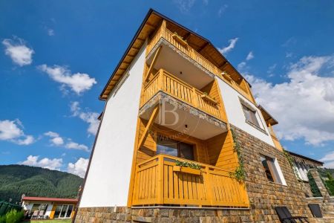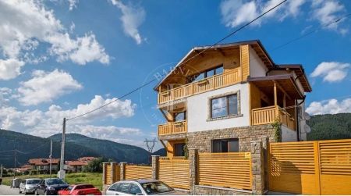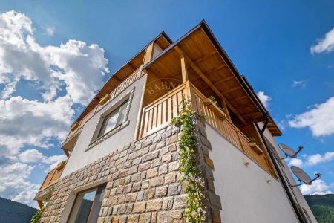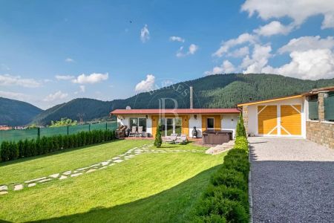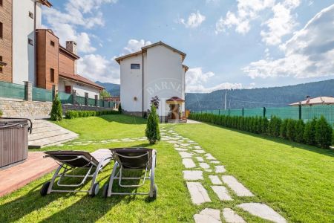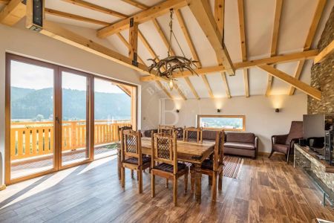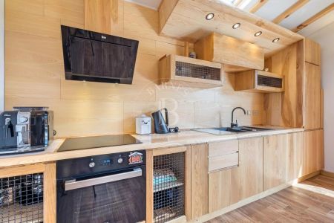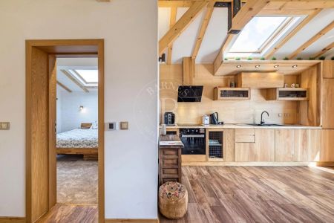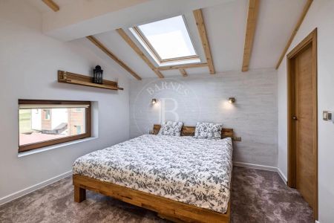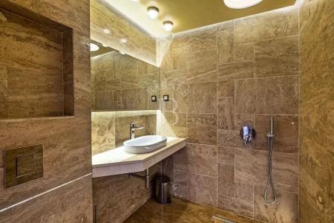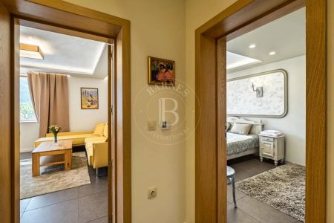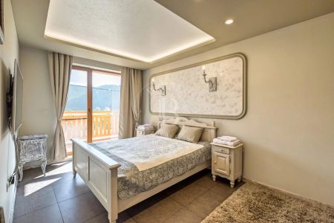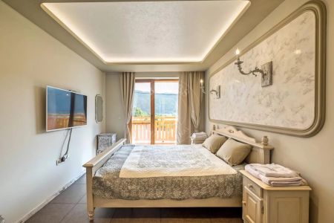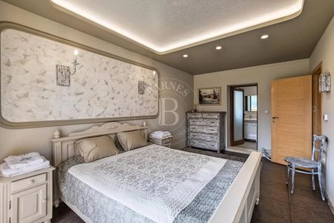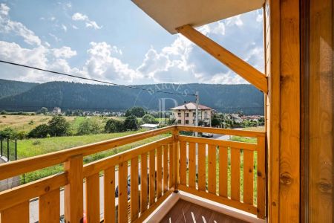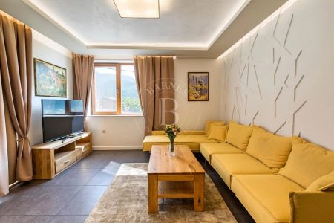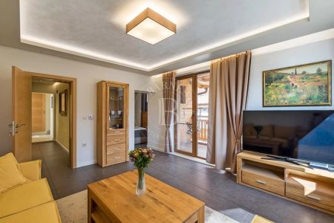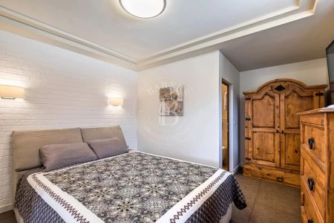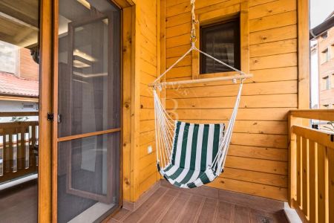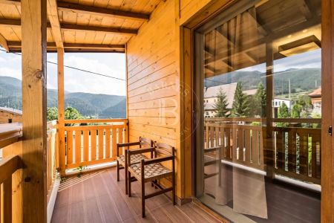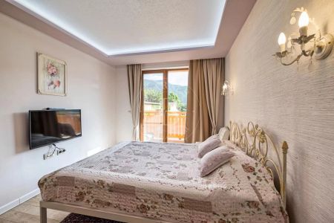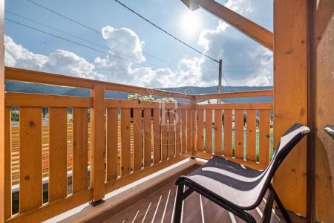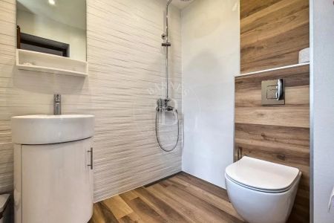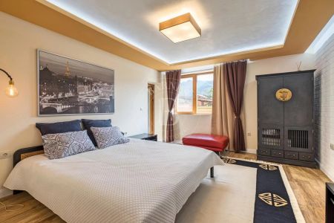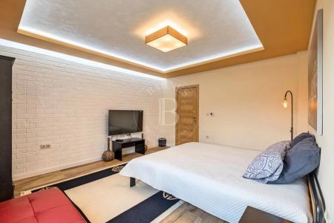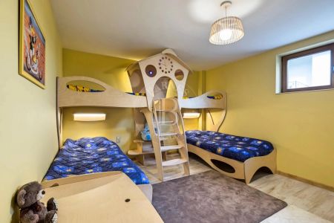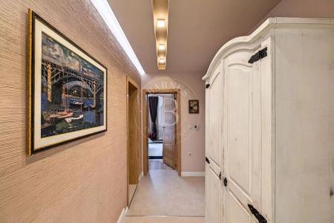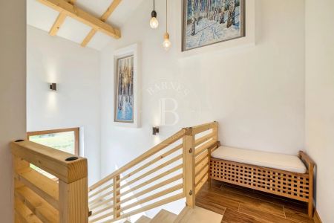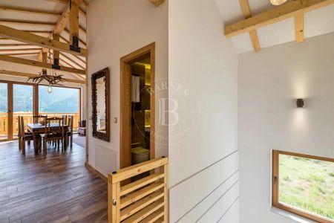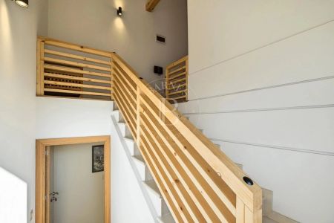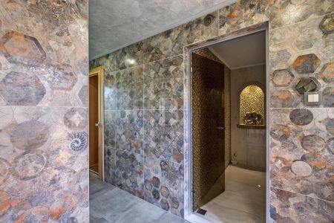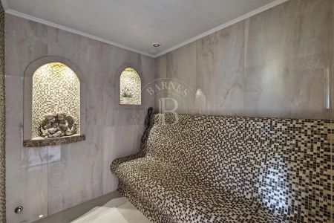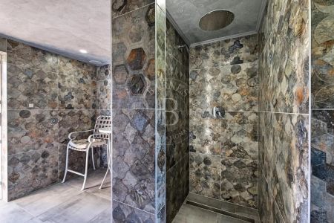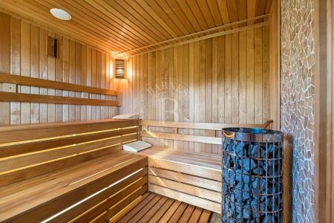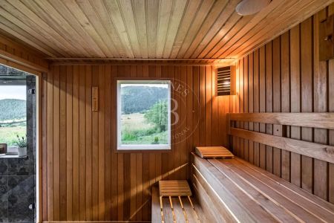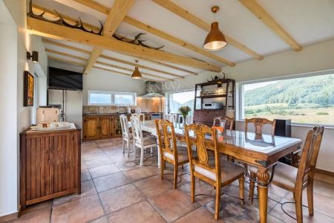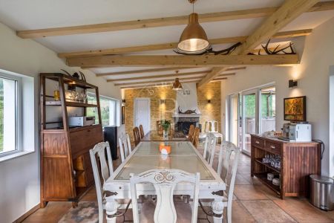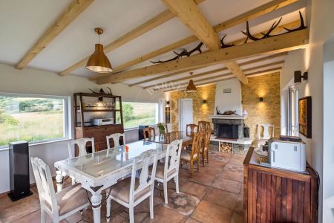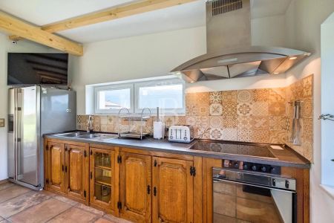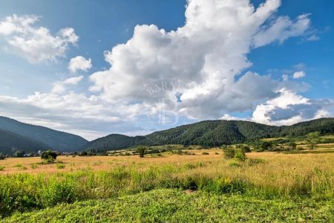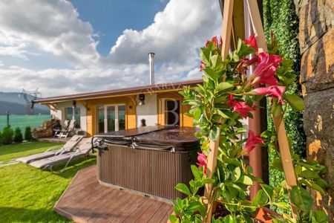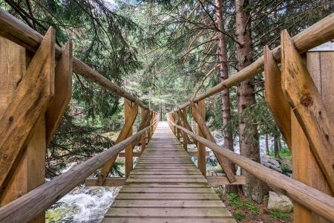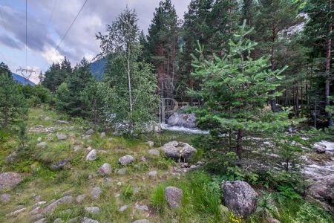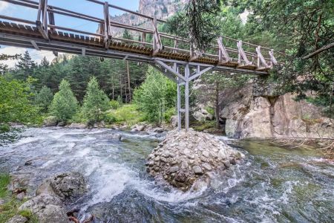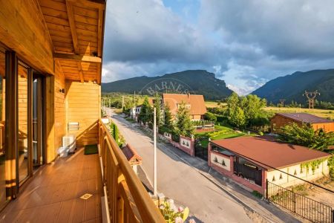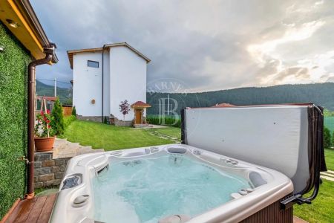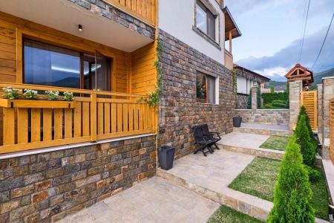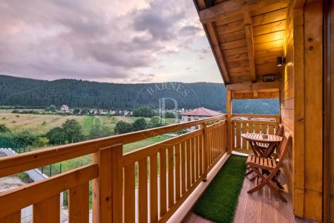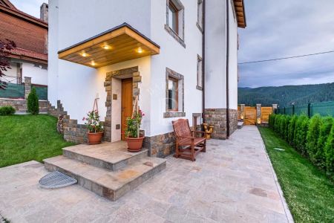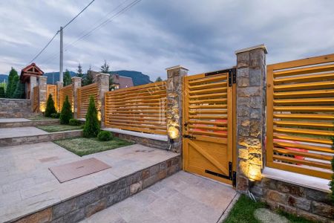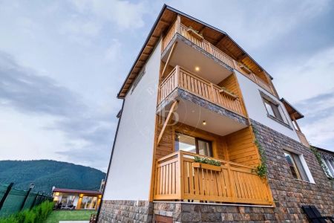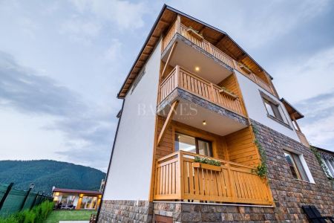BARNES Bulgaria presents to you exclusively a premium class mountain villa type "chalet" for sale. Built of wood and stone in an entirely alpine style, this luxury house is located in a quiet, well-kept, and beautiful village in the Rila Mountains. It is located 5 km away from the emblematic of the oldest Bulgarian mountain resort Borovets - Yastrebets region. It can be reached by car quickly and easily, in a few minutes, on an excellent asphalt road, which is maintained throughout the year.
The capital Sofia is about 65 km away, Samokov town is 10 minutes away by car and the center of the oldest Bulgarian winter resort Borovets is only 8 km away.
The 3-storey villa, located on a plot of 950 sq.m, was built in 2018.
With a total built-up area of 285 sq.m it has 8 rooms, 6 bathrooms, a utility room and 4 terraces.
First floor - three private rooms with bathrooms, each of them with a terrace;
Second floor- apartment (living room with terrace, bedroom and bathroom) and one room with private bathroom and terrace;
Third floor- penthouse with open staircase, spacious living room, bedroom, bathroom and large terrace.
At the bottom of the plot is located a separated outbuilding with 110 sq.m area. It consists of a dining room with a kitchen and toilet, a small spa center consisting of a sauna, steam bath, shower, dressing room. There is also a garage with a utility room and 6 available outdoor parking spaces.
In the construction and the finishing works have been investing a lot of effort and time. Wood and stone are the basis of the exterior and interior design of the house. The outer walls of the house on the first floor are lined with natural stone. Stone is also used as an accent and for the outer frame of the windows.
The doors and flooring, the kitchen area and all the furniture, including tables and chairs, beds and sofas, wardrobes and cabinets, chandeliers and mirror frames, are made of solid quality wood. They are bought from all over the world (Central America, Asia and other countries). In addition to the furniture, the wooden window frames and the wooden balconies with light railings give an authentic look to the house. A characteristic decor in the interior design of chalet houses is the elegant ceiling joists. It is used in some rooms, including under the roof of the attic floor, which has a sloping ceiling, typical of the style.
The property has a gas system with a separate tank, the heating in all rooms is underfloor with a smart system control by phone. An impressive fireplace with wood niches under it is located in the separate building in the dining area.
With spacious rooms and windows from floor to ceiling, the house has a lot of natural light. This also allows you to see as much of the surrounding nature as possible - mountains, meadows and forests.
Near the house you can reach a mountain river and one of the best eco trails in Bulgaria - "Beli Iskar" with many wooden bridges. From Borovets, which is about 5 km away, many routes start in the Rila high parts, to Chakar Voyvoda hut, to Sargyol lakes, to the Musala peak, to Irechek peak.
Contact us for this luxury three-storey villa for professional advice and viewing organization.
PROPERTY TYPE:
HOUSE (CHALET, VILLA)
Location:
Borovets, Sofia region
Price:
€ 589 000
REF. #:
6086638 - BOR 98580
PROPERTY TYPE:
HOUSE (CHALET, VILLA)
Location:
Borovets, Sofia region
Area:
285 sq.m
Plot area:
970 sq.m
Bedrooms:
6
Bathrooms:
6
Price:
€ 589 000
Agency commission:
3% (VAT excl.)
The descriptive text of this property listing has been translated by automatic software and may contain inaccuracies in the expression. We apologize for the inconvenience!
For more precise and detailed information about this property, please contact the responsible agent or our Customer support center.
For more precise and detailed information about this property, please contact the responsible agent or our Customer support center.

