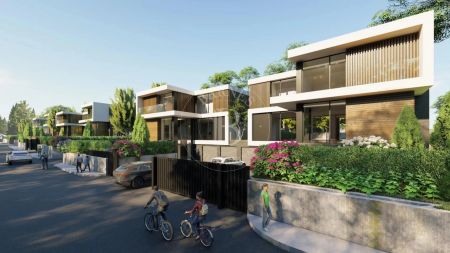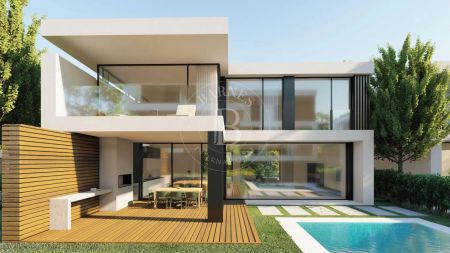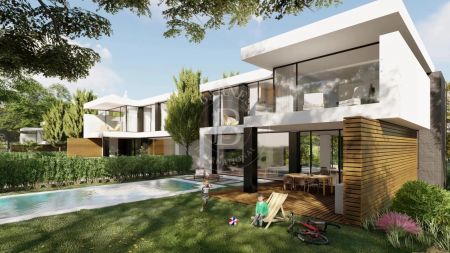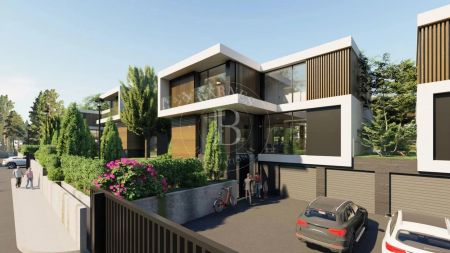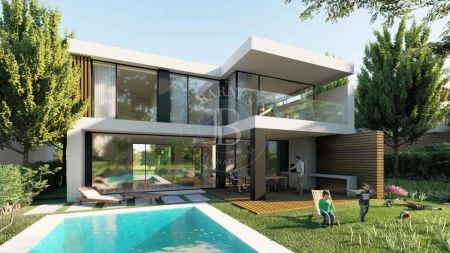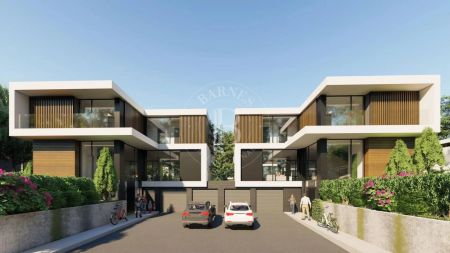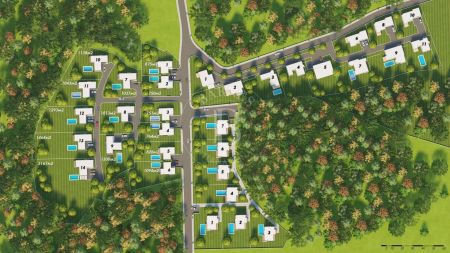We present a newly built complex of 14 single-family houses, located in the "Detski grad" area, near the Anglo-American school.
Permission for use - May 2023
The houses are of two types and face south-east.
1 type of house
Built-up area: 427 m2.
Regulated plot: 750 m2.
Distribution:
• Basement: entrance hall, double garage, laundry room, technical room, bedroom with bathroom and toilet, closet, toilet.
• 1st floor: kitchen with dining area, living room, guest toilet, exit to the yard-garden.
• 2nd floor: entrance hall, master bedroom with bathroom, closet and terrace, two bedrooms with bathrooms and toilets, study-bedroom, terrace.
2 type of house
Built-up area: 577.60 m2.
Regulated plot: 1138 m2.
Distribution:
• Basement: entrance hall, double garage, gym with sauna room, laundry room, technical room, bedroom with bathroom and toilet, closet;
• 1st floor: kitchen with dining area, living room with dining area, guest toilet, study-bedroom, exit to the yard-garden.
• 2nd floor: entrance hall, master bedroom with bathroom, closet and terrace, two bedrooms with bathrooms and toilets, bedroom with bathroom, closet and terrace.
Yard: Each house has a separate yard for individual use, leveled, grassed, with an automated irrigation system. Built outdoor terrace with decking of Artfino composite wood according to an architectural project and a barbecue area with a chimney on the roof. Possibility for a pool.
Heating: The air conditioning is solved with 2 air heat pumps MITSUBISHI ZUBADAN with a heating capacity of 11.6 kW, with the ability to operate at outdoor temperatures down to -20 ° C in winter and up to + 45 ° C in summer. The heat pump has a built-in electric heater with a power of 9kW, for reheating in extreme conditions.
The system is extremely efficient, environmentally friendly and economical in electricity, coefficient COP = 3.5 - 4.0 (per 1 kW of electricity, the heat pump produces 3.5 - 4.0 kW of heat). The heat pump has a buffer tank, which has a separate coil for connection to solar heating panels.
Underfloor heating with coils of polyethylene pipes with aluminum insert is provided.
The cooling of the premises is carried out with standing floor convectors, which are installed on additional assignment by the buyer at his expense.
Common parts: The complex is surrounded by a fence of solid plinth and metal fence panels to the streets and neighbors. Built common video surveillance system, perimeter security with zoning with infrared sensors on the fence. A security guard post and 24-hour access control are provided.
Built alleys of unipavage and sidewalks with alley LED lighting.
Level of completion:
• Floor slab 20 cm thick with cement screed;
• On the terraces laid heat and waterproofing and decking of composite wood Arttefino;
• Mounted front door with veneer and automated sectional garage door with remote control. Interior doors are not installed;
• Installed aluminum windows Schueco series 70 HI or similar from another manufacturer, in combination with three-layer glazing, providing excellent thermal insulation, with a heat transfer coefficient Ur = 1.10 W / (m2.K). Schueco fittings with hidden hinges Simply Smart. Color of the windows graphite gray;
• Glass package with a thickness of 46 mm and 55 mm, including internal low-emission glass, white glass and external solar glass 4S Evolution, preventing overheating of the premises in the summer;
• Windows type "French" on the 2nd floor are installed glass railings of triplex edged glass with a total thickness of 12 mm;
• Installed external aluminum boxes for external slatted blinds with laid wiring for automated movement of the blinds. The external blinds and motors are on additional assignment by the buyer at his expense;
• The garages are made of durable, glossy polished concrete flooring; the garage doors are made of heat-insulated sectional panels, with a mechanism for remote movement.
Payment plan:
• Reservation - 10,000 euros;
• 20% 1st payment upon obtaining a Building Permit;
• 20% 2nd payment - start of construction works;
• 25% 3rd payment - Act 14
• 25% 4th payment - Act 15
• 10% 5th payment - Act 16
ТИПОВЕ ИМОТИ:
HOUSES
Location:
Sofia, m-t Detski grad district, Sofia region
REF. #:
6275428 - SVE-93746
ТИПОВЕ ИМОТИ:
HOUSES
Location:
Sofia, m-t Detski grad district, Sofia region
NUMBER OF PROPERTIES:
14
AVAILABLE:
5 (36%)
Areas:
468 sq.m - 577.60 sq.m
Planned completion:
July 2025
Development status:
Under construction
Number of floors:
3
Views from the property:
Park views, Swimming pool views
Heating:
Fireplace, Heat pump
Construction:
Brick-built
Air-conditioning:
Air-conditioning system
The descriptive text of this property listing has been translated by automatic software and may contain inaccuracies in the expression. We apologize for the inconvenience!
For more precise and detailed information about this property, please contact the responsible agent or our Customer support center.
For more precise and detailed information about this property, please contact the responsible agent or our Customer support center.

