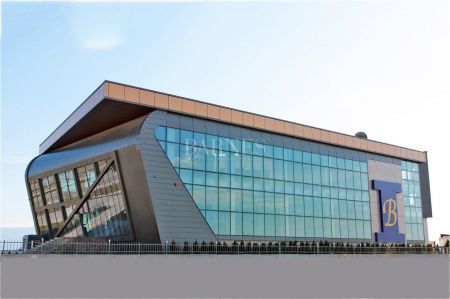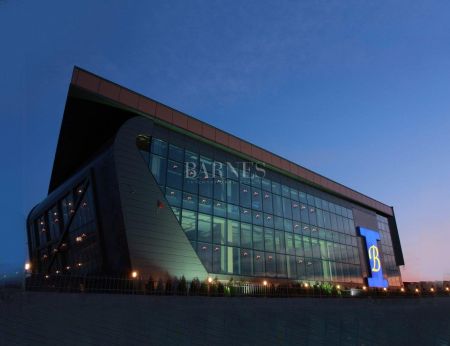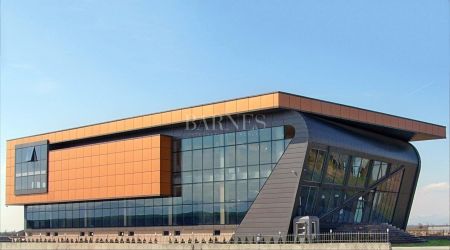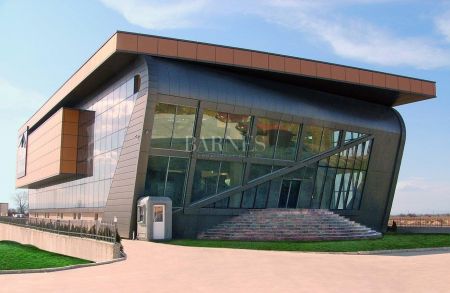We present to your attention a detached building for sale in the northern part of Plovdiv. To date, the building is used as an office, warehouse and shop / showroom. The location of the property is in a communicative place and provides easy access to the entrance northern arteries of the city. Future owners can use it for many activities.
Property parameters:
• area - 2674 sq.m;
• built-up area - 779.49 sq.m;
• number of floors - 4 floors;
• heating - air conditioners;
• storage unit;
• shop on 2 levels;
• offices - 15;
• land - 3000 sq.m;
• alarm and security equipment.
From the face of the building the floors are 2 above ground and 1 underground. The location on the 2nd and 3rd floors is open space. Depending on what the future owner would use the building for, its reconstruction will be easy. The parking spaces are in the yard and are included in the sale price.
Characteristics of the building:
The building is situated in the northeastern part, 12.43 m from the street regulation line, the elevation on the 1st floor compared to the level of the terrain is raised by 1.20 m.
The store is located on two levels. The entrance is from the northeast. The connection between the two floors is made with a single-arm reinforced concrete ladder. At elevation +0.00 m the commercial area is 4.70 m high, and at elevation +5.00 m the height is 4.75 m.
The warehouse of the store is at an elevation of -3.00 m and has an area of 689.29 m2 and a clear height of 2.70 m. The connection of the warehouse with the two levels of the store is made with a loading platform. For the staff of the store there is a separate rest room, wardrobe, dressing room and bathroom.
At an elevation of +3.55 m are office premises with bathroom, storage and archive room. The clear height of the floor is 2.84 m.
At an elevation of 6.60 meters are located the showroom and reception with kitchenette. The clear height of this floor is 3.20 m.
PROPERTY TYPE:
COMMERCIAL PROPERTY (SHOP, BUSINES, BUILDING)
Location:
Plovdiv, Plovdiv region
Price:
Price on request
REF. #:
6554259 - PLV-99474
PROPERTY TYPE:
COMMERCIAL PROPERTY (SHOP, BUSINES, BUILDING)
Location:
Plovdiv, Plovdiv region
Area:
2674 sq.m
Plot area:
3000 sq.m
Price:
Price on request
Agency commission:
3% (VAT excl.)
The descriptive text of this property listing has been translated by automatic software and may contain inaccuracies in the expression. We apologize for the inconvenience!
For more precise and detailed information about this property, please contact the responsible agent or our Customer support center.
For more precise and detailed information about this property, please contact the responsible agent or our Customer support center.







