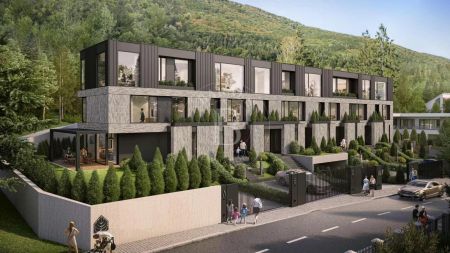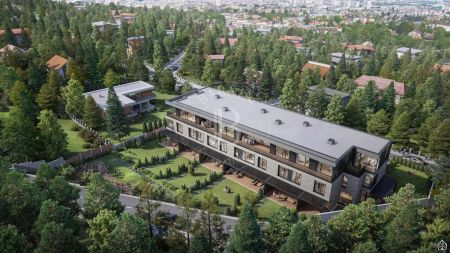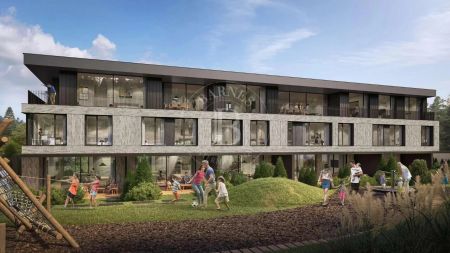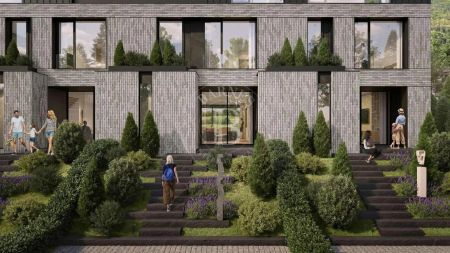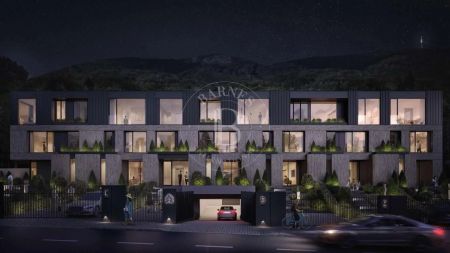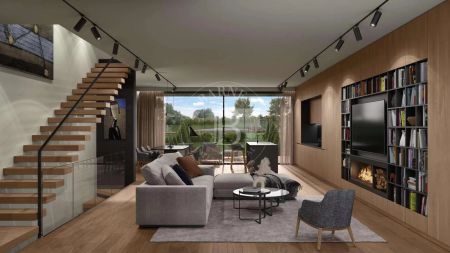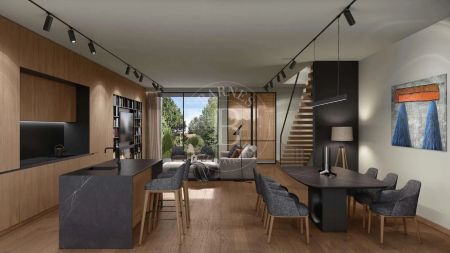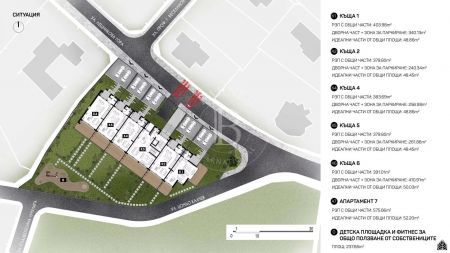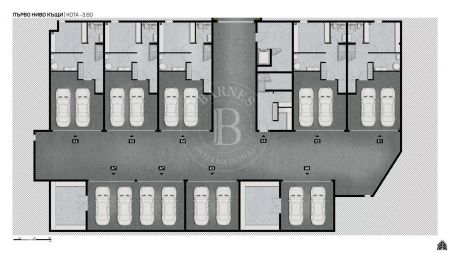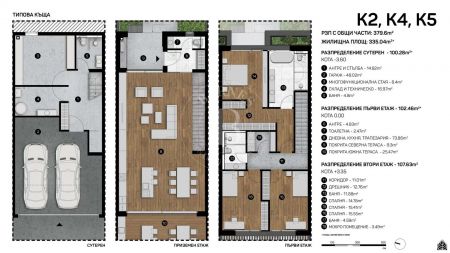We present a house in an original gated complex for the capital. The combination of ecologically clean, extremely picturesque location at the foot of the mountain, in one of the most prestigious places in Dragalevtsi - Leshnikova Gora Street with an innovative house-to-house residential concept makes it a one-of-a-kind project with a distinctive vision in Sofia.
Start of construction in April 2022. Permission for use - June 2024.
Located at the foot of Vitosha Mountain, Dragalevtsi district provides great opportunities for living in an ecologically clean environment, providing a quiet residential atmosphere. Leshnikova Gora Street is characterized as one of the most preferred and prestigious locations for living. Around it is built mostly single-family houses with landscaped yards, with easy access even in winter. The area is remarkable, with rich vegetation, located entirely in a natural environment, offering excellent conditions for privacy and tranquility at home. Communication with all parts of the capital is easy and convenient through Cherni Vrah Blvd. and the Ring Road.
The house has a built-up area of 335.04 sq.m and offers exhibitions to the southeast and northwest.
Basement with an area of 100.28 sq.m:
• double garage - 48.02 sq.m;
• technical room;
• bathroom with toilet;
• room.
1st level with an area of 102.46 sq.m:
• entrance;
• guest toilet;
• living room with dining area;
• kitchen;
• two covered terraces;
• exit to the garden.
Level 2:
• master bedroom with closet and bathroom with toilet;
• two bedrooms;
• bathroom with toilet;
• laundry room.
The property is offered qualitatively finished according to the Bulgarian State Standard.
There is a possibility for additional services for the completion of the properties for an additional fee: "Smart Home" installations, interior and decorative elements and landscaping, air conditioning, security and video surveillance, heating installations with boiler or heat pump, etc.
The indicated price is without VAT.
Specifications:
• walls - brick wall with bricks type Wienerberger Porotherm 25N + F with wall thickness - 25 cm;
• main facade elements: thermal facade system, consisting of thermal insulation of gluing and doweling, cement plaster with fiberglass mesh, decorative, facing brick and rebate steel sheet for third floor;
• additional facade elements - accents on the facade of wood paneling and steel elements - railings, pots for greenery and decorative elements;
• aluminum window frames with interrupted thermal bridge of the type of Sch?co, Reynaers, Alumil;
• heating and air conditioning systems - gas, electricity.
Payment plan:
• 30% advance;
• at least a total of 20% paid on Act 14 (Shell and core stage) and Act 15 (Certificate of Provisional Acceptance);
• remainder after Act 16 (Permit of use).
PROPERTY TYPE:
HOUSE (3-BEDROOM APARTMENT, TWO-LEVEL PENTHOUSE)
Location:
Sofia, Dragalevtsi district, Sofia region
Price:
€ 835 120
(VAT excl.)
REF. #:
6822954 - SVE-101958
PROPERTY TYPE:
HOUSE (3-BEDROOM APARTMENT, TWO-LEVEL PENTHOUSE)
Location:
Sofia, Dragalevtsi district, Sofia region
Area:
379.60 sq.m (net size: 335.04 sq.m plus communal areas: 44.56 sq.m)
Bedrooms:
4
Bathrooms:
4
Price:
€ 835 120
(VAT excl.)
Agency commission:
3% (VAT excl.)
The descriptive text of this property listing has been translated by automatic software and may contain inaccuracies in the expression. We apologize for the inconvenience!
For more precise and detailed information about this property, please contact the responsible agent or our Customer support center.
For more precise and detailed information about this property, please contact the responsible agent or our Customer support center.

