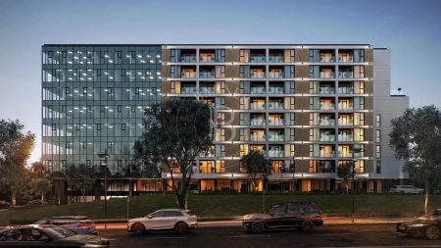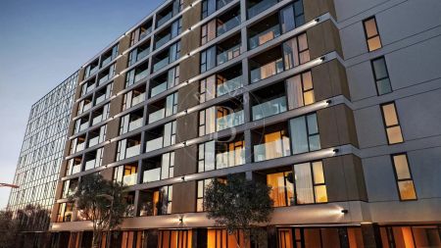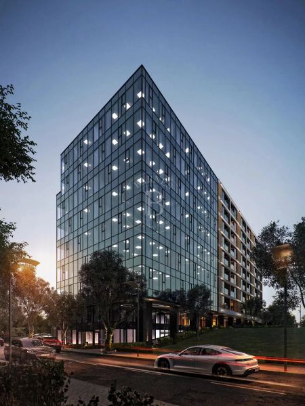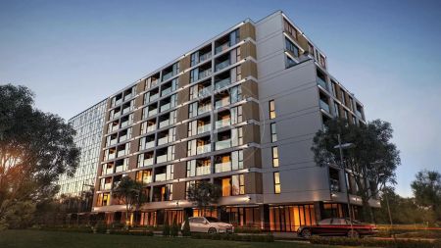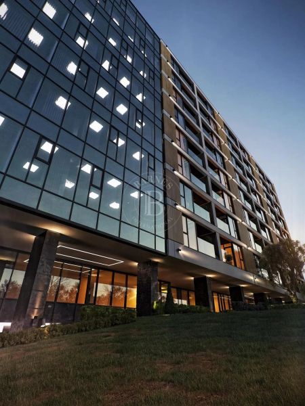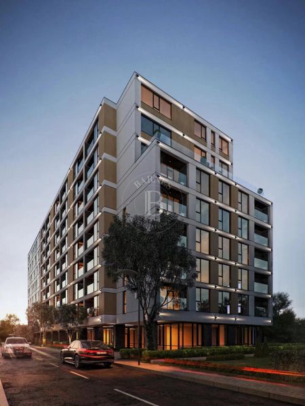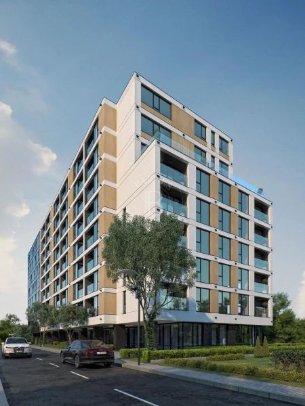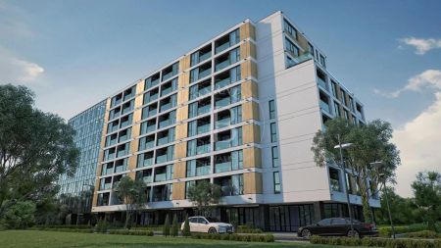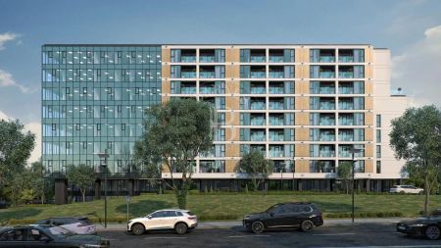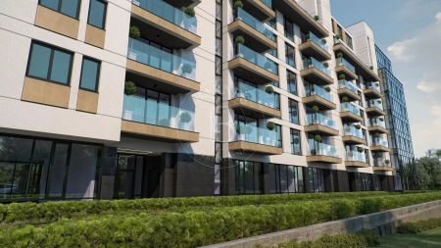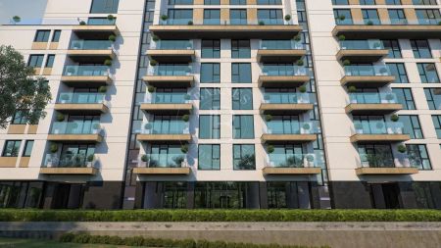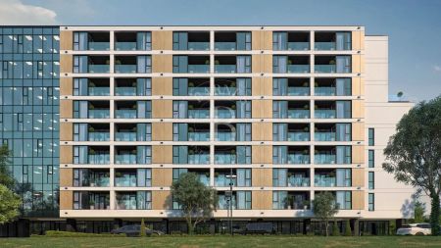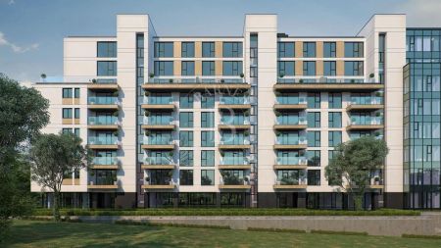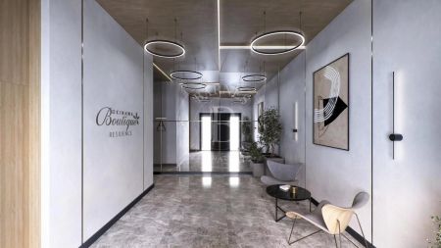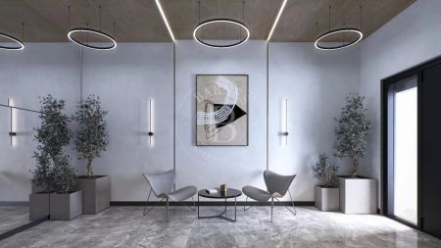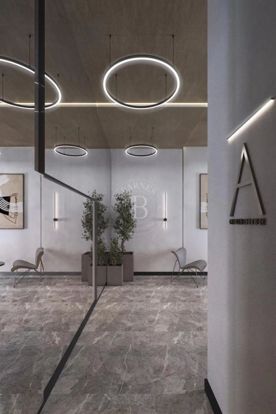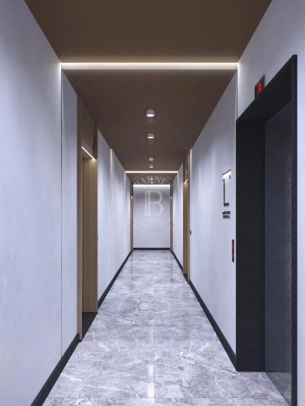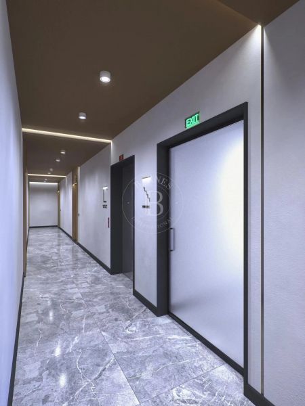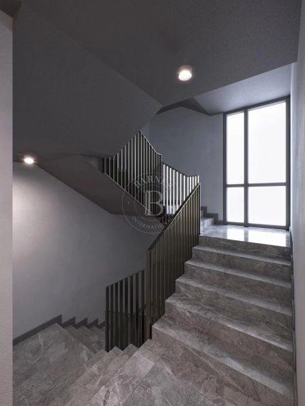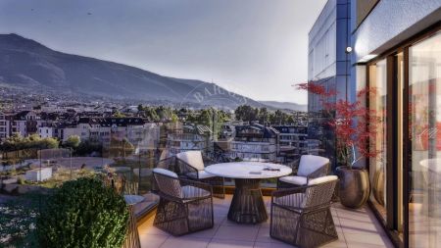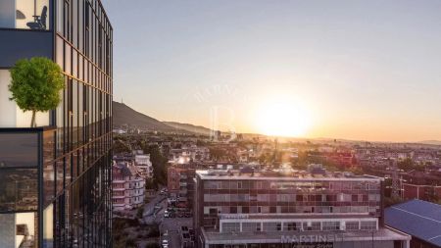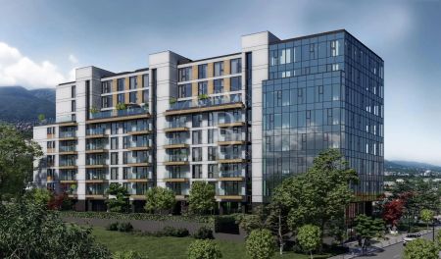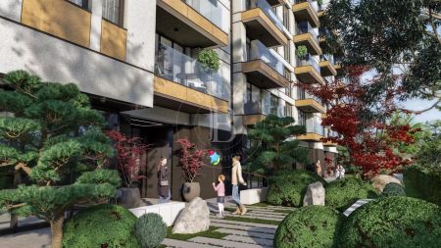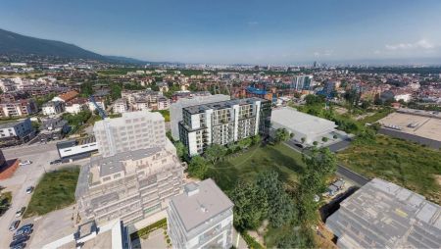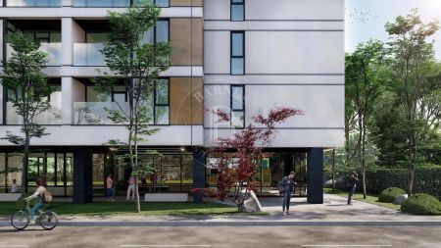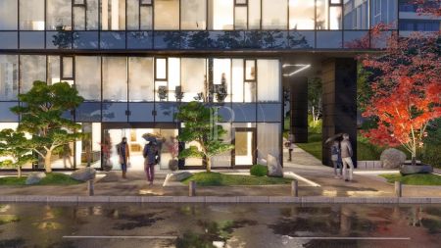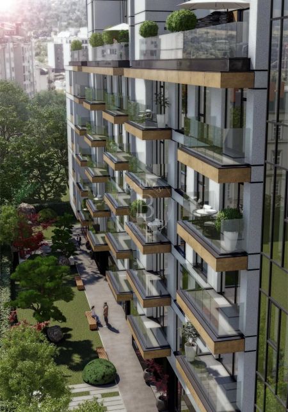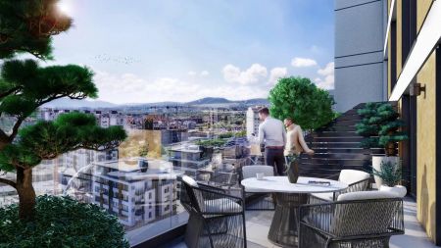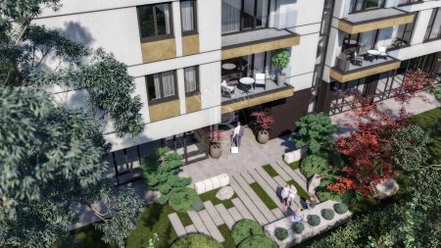Boutique Residence - Okinawa exudes optimism and awakens our curiosity for future technologies and the way in which a building can influence the human body. It is a concept subordinated to our aspirations for sustainable living in an urban environment and a very personal dialogue with it. All this is aimed at the correct positioning of the modern person within. With no claims on arousing too much excitement, the architecture brings a sense of peace and comfort. Boutique Residence - Okinawa is not immersed in the moment, it addresses questions of sustainable and intransient values and necessities which the architecture itself contributes to.
Healthy building concept
Boutique Residence – Okinawa is the first building to be built entirely according to the Healthy building design and construction concept.
Residents will have the opportunity to live in an optimally healthy environment with clean air and water in urban conditions. Healthy Construction is a sensible solution to all environmental challenges and climate change. It enables us to live in an island of serenity which guarantees a high quality life in our homes, thus reducing health risks and monthly property costs.
Convenient and key location
The building will be in Malinova Dolina, close to one of the largest supermarkets in the Fantastico chain. Boutique Residence – Okinawa is located on the second line away from Blvd. "Simeonovsko shose", one of the main arteries of Sofia with a direct connection between Simeonovo and the city centre. The building is conveniently located close to a public transport stop, a future metro station, the Studentski grad universities, "Ring Mall” and “Paradise Center", Sofia Business Park, Vitosha Nature Park, kindergartens and schools.
Floor distribution
The total area of the building (above ground + underground) is 16 393 sq.m. It is mixed use and consists of the following elements:
• residential wing (2 sections/2 entrances) in the southern part of the building with 8 above-ground floors and 93 apartments;
• office wing (1 section/1 entrance) in the northern part of the building;
• shops with their own stores on two levels. They are located on the ground floor and the first underground level, in the south of the building;
• stores (cellars) on the basement level -1 in the south of the building;
• a substation in its own room at basement level -1;
• covered underground car park with separate individual parking spaces on basement levels -2 and -3, throughout the length of the entire building.
WELL - a healthier lifestyle
Boutique Residence – Okinawa will be certified to a WELL standard promoting and health and well-being culture which can be attained in our living environment. It includes a range of strategies supported by the latest research aimed at improving human health through design interventions, operative protocols and policies. It was developed by practitioners and public health specialists and construction scientists around the world, gathering best practices and working practices in one place.
Some of the solutions for a healthier lifestyle will be achieved in Boutique Residence – Okinawa in a number of ways:
• Japanese Garden - a place for meditation and relaxation
Japanese gardens are proven methods to have an extremely high level of impact on a mental health and resilience. Using typical minimalism, the entire universe is symbolically represented in a limited space, but without the high contrast expressive means typical of Western gardening cultures. Individual elements are used to help build connections between the individual, their inner world and the universe.
• Filtered water
The building will be equipped with a central self-purification filter to ensure the supply of drinking water to the apartments, purified to the highest degree.
• Premium window frames
The window frames are supplied by the leading European brand Alumil, M 11 500 Aluterm Super Plus series — an aluminum system with a wide thermal bridge. It meets the highest European specifications class in terms of thermal and noise insulation, air- and watertightness according to IFT Rosenheim Institute tests (Uf = 1,9 W/M2K) |This system has also been tested and certified by the EKANAL laboratory, officially authorised by EU standards.
• Facade
The high-tech, breathing façade is achieved by combining a Baumit thermal insulation system with mineral plaster upon expanded polystyrene EPS 10 cm. It is well-ventilated, suspended on an aluminium structure, and lined with ceramic plates produced by the leading Italian manufacturer Laminam, from the Seta collection, with a gold motif. The Laminam tiles retain their specifications even when exposed to heat, UV rays and freezing. They are also resistant to shocks, stains and scratches. The suspended facade package will also integrate 10 cm stitched stone mineral wool insulation. The insulation is supplied by ROCKWOOL with a parodiffuse and windproof membrane, at a density of 50 kg/m³, minimal heat losses - λ = 0.035 W/mK. The ventilated facade provides excellent thermal insulation and vapour permeability. It keeps moisture out of the building, reduces heat losses in winter and the penetration of hot air in summer. It also contributes to increased waterproofing and sound insulation, protection against snow, rain and condensation on the inside of the building walls.
The Baumit-covered façade is self-cleaning and is highly tolerant of pollutants. The plaster is mineral and provides a high level of vapour permeability. It offers the highest degree of protection against dirt retention on the surface of the building.
• Common areas
The walls and ceilings in the common areas and apartments are finished with Baumit KlimaWhite lime plaster.
The final lining of the walls and ceilings in the common areas is Baumit ClimaColor. This is a vapour-permeable, single component, silicate paint with good coverage, almost odourless, without emissions, solvents and preservatives. We avoid the use of cement-based plasters widely used in most buildings. These will not be applied in Boutique Residence - Okinawa due to the numerous negative effects on the indoor microclimate of the premises and the residents' health. These effects include tight seals and the inability to breathe, emissions of volatile organic compounds, unpleasant odours and irritating fumes polluting the domestic air. Baumit Clima products contain lime which can be found in egg shells. Eggshells provide protection while acting as a climate chamber and can even be used as food. Too much humidity in the air increases the risk of mould developing. Mildew and fungi are probably among the most dangerous health risks at home. Lime is alkaline and has a preventive effect.
Bathing, cooking, drying laundry and breathing are natural sources of humidity in the home. In a single day a family of four produces up to 20 litres of water into the air. Construction and repair work can also lead to residual humidity in the interior. This moisture has to be removed and partially absorbed by walls, floors and furniture and then subsequently released if necessary. The limestone filler and the limestone-based mortar create a plaster with an alkaline reaction (pH approximately 12), which make "Clima" plasters natural disinfectants. These plasters create a natural protection against harmful microorganisms and prevent the development of mould and mildew. Lime-based plasters are antistatic, so they do not attract pollutant particles.
Special additives are added to the screed above the underfloor heating, in order to improve heat production and transfer.
We use an aqueous solution based on sulfosynthetic polymer. This allows us to create high-quality REO-plastic floor screeds. They possess a high level of mechanical resistance, and also high thermal conductivity, watertightness, hardness and dimensional stability (high elasticity, low shrinkage and deformation). Insulation is placed beneath the underfloor heating screed, in order to prevent the heat from escaping downwards. The underfloor heating mat also has a soundproofing function. The mortar does not need any additional reinforcement.
The floors in the common areas of the building, lobby, corridors and staircases will be made of slabs of natural polished granite. The stair railings are aluminum lattice. This architectural detail can be seen in the interior 3D visualizations of the building. Smoke-preventing, self-closing glass doors will be fitted to the floor lobbies. The balconies and loggias will be floored with non-slip Italian porcelain tiles. The outdoor terraces will have a double floor with Italian ceramic tiles.
• Kone lifts
The lifts are made by KONE, the world's leading brand, and the specific model is MonoSpace DX. The selected model has increased energy efficiency and thanks to its built-in digital connectivity for improved people flow management defines a whole new experience.
• Roof
The building is fitted with a flat roof. The roofing technology envisages laying a 14 cm layer of XPS, upon which a reinforced screed is added to drain the water through made to remove the water by funnels. A vapour barrier made of Gemini Vapor material is placed above this to ensure better air flow and to remove residual moisture into the atmosphere. Then a Köster TPO membrane is added. The roof is finished in round stone gravel to improve thermal insulation and durability.
Level of finishing of the apartments
All apartments in the building are issued as standard to purchasers in accordance with BDS, i.e. at the plaster and screed level. All apartments are equipped with standard installations, such as electrical circuitry, plumbing, piping for heating and air conditioning of individual gas boiler, heat pump or multisplit system with freon air conditioners, according to the preferences of the buyer. Stands for external fittings will be installed discreetly on the balconies in order to preserve the exterior aesthetics of the building and its facade. Schneider Electric plugs and switches are installed. A standard armoured door is included, while interior doors are not.
A flexible solution for heating and air conditioning
There is a fully flexible scheme for the construction of the respective heating and air conditioning systems. This is entirely dependent on the preferences and choices of the purchasers of apartments in the building. Our flexible solution is as follows:
1. The underfloor heating system (with cooling capability) of each apartment will be achieved by means of a pipe system produced by the world leader Rehau. This system can be powered by an individual air-water heat pump or gas boiler of the purchaser's choice.
The price of the apartment includes the underfloor heating installation, but does not include the heat pump or wall-mounted convectors. Each client can purchase and install the heat pump and convectors of their choice.
2. Each apartment will be fitted with an internal gas installation to supply individual gas boilers, and from there to produce hot water for the underfloor heating. The gas boiler will be able to supply the entire apartment with hot water for domestic use.
The price of the apartment includes the pipe installation for the floor heating, but no gas boiler is included. Each client can purchase and install a gas boiler of their own choice.
3. An installation for multisplit air conditioning system of Freon with one external and several internal units is fitted. The internal units in the bedrooms will be for high wall mounting, and in the living rooms will be for normal level mounting.
The price of the apartment includes the installation, but the air conditioning equipment (outdoor and indoor bodies-convectors) is not included. Each customer can purchase and install air conditioning equipment of their own choice.
Each apartment will be fitted with connections for an electric water heater, should clients prefer this type of source for supply of hot water for domestic needs.
Professional consultancy
Exclusive sales, prices incl. VAT, and there is no buyers' commission!
We can also offer extremely advantageous prices for custom furniture from the developer's subsidiary furniture company - Furnish BG.
In addition to negotiated purchase schemes, the developer can also offer 2 standard payment plans. Please contact your broker for professional advice on your property type in Boutique Residence - Okinawa.
ТИПОВЕ ИМОТИ:
APARTMENTS (VARIOUS TYPES) (1-BEDROOM APARTMENTS, 2-BEDROOM APARTMENTS, SHOPS, GARAGES, COMMERCIAL PROPERTIES)
Location:
Sofia, Malinova Dolina district, Sofia region
REF. #:
7353174 - SOF-105604
ТИПОВЕ ИМОТИ:
APARTMENTS (VARIOUS TYPES) (1-BEDROOM APARTMENTS, 2-BEDROOM APARTMENTS, SHOPS, GARAGES, COMMERCIAL PROPERTIES)
Location:
Sofia, Malinova Dolina district, Sofia region
РЗП:
16518 sq.m
NUMBER OF PROPERTIES:
176
AVAILABLE:
27 (15%)
Exclusive
Sole agency
Planned completion:
June 2025
Development status:
Under construction
Number of floors:
9
Views from the property:
Mountain views, Town views
The descriptive text of this property listing has been translated by automatic software and may contain inaccuracies in the expression. We apologize for the inconvenience!
For more precise and detailed information about this property, please contact the responsible agent or our Customer support center.
For more precise and detailed information about this property, please contact the responsible agent or our Customer support center.

