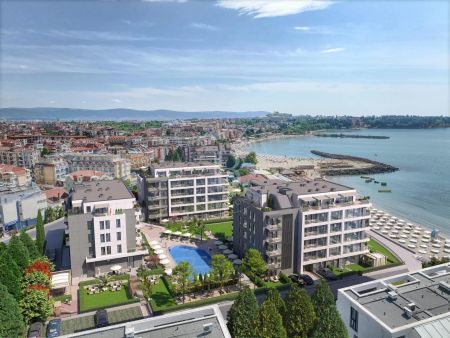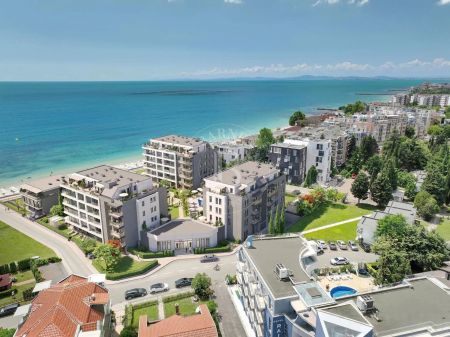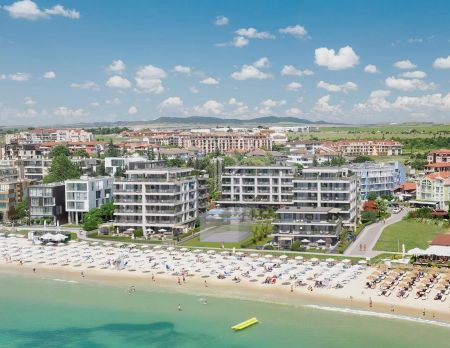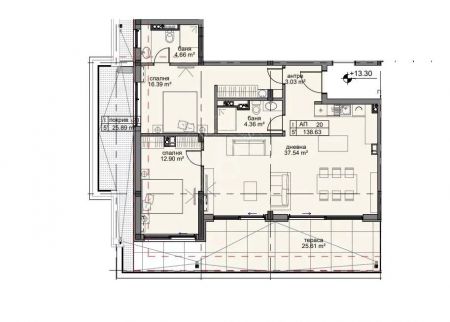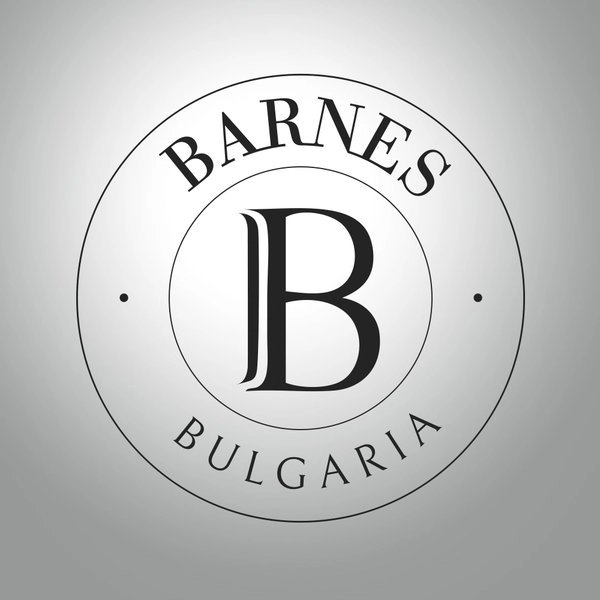We present a two-bedroom apartment for sale, part of a new complex with a pool, garden and direct access to the beach, located on the first line in Ravda.
The property is located on the 5th floor and offers a total area of 138.63 sq.m. It consists of an entrance hall, a living room, a spacious terrace, a bathroom with a toilet, a bedroom with its own bathroom and a toilet, a second bedroom. The property has a roof terrace with an area of 25.89 sq.m.
Start of construction - November 2022 Expected completion - December 2024
Located on a plot of land with an area of 5460 sq.m, the complex has three independent residential buildings with direct access to the pool and the courtyard of the complex, and with a direct connection to the beach. A modern ventilated facade, and the common areas finished according to the design project, with large-format ceramic tiles, paneling, cladding, flooring in the stairwells of granite and suspended ceilings according to an individual project. The elevators will be of the Swiss company Schindler, soundproof and large-sized.
Block 1 is spread over 5 levels, with a common representative lobby that serves the entire complex. It has a restaurant with a spacious terrace with a sea view, a spa center with a steam bath, a sauna, a relaxation area, and a massage studio. 20 apartments with one and two bedrooms and one studio are planned. Block 2 is with 25 apartments and 3 studios, and in Block 3 a total of 26 apartments and 4 studios are planned. The properties on the ground floor have adjoining courtyard spaces, and those on the top floor have roof terraces.
Swimming pool, relaxation area and richly landscaped grounds
The complex will have many amenities - a swimming pool with a section for children, with showers, changing rooms and access to outdoor toilets, a children's play area, with shock-absorbing flooring and a fence, an outdoor gym, a gathering area with an outdoor kitchenette, barbecue tables and a garden furniture - benches, pergolas, waste bins, decorative lighting and artistic elements. The territory between the buildings will be shaped with green areas with a variety of decorative species, according to the climatic characteristics of the location of the property. Coniferous species are laid out - bosque forms and on grafts, deciduous trees with various crown shapes, perennial flowers and vertical landscaping of creeping vegetation.
Parking is provided with an underground garage under Block 1 and Block 2, which is served by one ramp with a width of 3.80 m. Three-phase power points for charging electric vehicles, a central ventilation installation and a central smoke extraction installation, a washing system for the underground garage and drainage of water from torrential rains. The parking lot will have a total of 43 parking spaces.
Parking spaces are calculated at 500 euros including VAT for the total area of the parking space.
For the comfort and security of the residents, access control to the yard, building, elevator and individual apartments with an individual chip/access card is provided, as well as a video security system with cameras on the periphery of the yard, lobby and garages, with DVR recording provided device.
The apartments are offered finished according to Bulgarian State Standard, with gypsum machine plaster, floors with floating screed and sound insulation and service rooms with a suspended ceiling made of moisture-resistant boards. The joinery is aluminum, with an interrupted thermal bridge, triple glazing, warm PVC spacer and a high level of sound insulation. The properties will have a SOLID 55 entrance door, video intercom and doorbell installation.
Construction, masonry and facade:
- monolithic reinforced concrete beamless construction, with partially located beams;
- the floor and roof slabs are 22 cm thick, with an inter-floor structural height of the typical residential floors of 3 m. The ground - floor with a public function is 4.20 high. The ground floors with a living room have a height of 3.05;
- the clear height in the dwellings on the standard floors - 2.68 m;
- external enclosing walls and internal partition walls - Winerberger multi-chamber ceramic bricks 25 cm;
- internal partition walls - Winerberger multi-chamber ceramic bricks 12 cm;
- facade linings are HPL of the leading manufacturers Trespa/Fundermax and fiber cement Swisspearl/ETERNIT;
- horizontal and vertical white elements, and the decorative grills for air conditioners from Etalbond/Elval composite panel;
- 100 mm stone wool - KNAUF/ Rockwool/Fibran with Thermal conductivity coefficient ?n = 0.035 W/mK with non-flammability class A1.
Window frames and railings:
- Alumil glass railing, profile dimensions - 70 x 95 mm;
- premium MasterLine 8 aluminum windows joinery and Reynaers CP 130/CP 155 sliding systems;
- case width 77mm, sash width 87mm, thermal bridge broken;
- triple glazing with heat transfer coefficient Ug = 0.5/0.6 W/m2K.
Roofs and terraces:
- flat roofs with sprinkler waterproofing and polyester waterproofing with gas flame bonding;
- thermal insulation FIBRAN XPS 15 cm, vapor barrier membrane;
- terraces with large-format ceramic flooring, reinforced cement screed for slope, plastered waterproofing, thermal insulation FIBRAN - XPS 3 cm and vapor barrier membrane;
- roof terraces with stone slabs, two layers of waterproofing, thermal insulation FIBRAN XPS 10 cm.
Heating, ventilation and air conditioning:
- heating and cooling in the apartments with split or multi-split installations on the heat pump principle, the external air - - conditioners are integrated to the facade cladding;
- restaurant and lobby - air conditioning VRV / VRF installation on the heat pump principle, Heat Pump;
- garage - mechanical suction ventilation installation according to calculations for carbon monoxide in normal use and not less than 3h-1 air exchange.
The project complies with the most modern requirements for an accessible environment. All common areas and courtyard spaces are accessible, with levels being overcome by ramps with a gradient of up to 5%.
PROPERTY TYPE:
2-BEDROOM APARTMENT
Location:
Ravda, Burgas region
Price:
277 260 €
/
2 000 €/sq.m
REF. #:
7528138 -
PROPERTY TYPE:
2-BEDROOM APARTMENT
Location:
Ravda, Burgas region
Area:
138.63 sq.m
Floor:
5
Number of floors:
5
Bedrooms:
2
Bathrooms:
2
Price:
277 260 €
/
2 000 €/sq.m
Agency commission:
3% (VAT excl.)
The descriptive text of this property listing has been translated by automatic software and may contain inaccuracies in the expression. We apologize for the inconvenience!
For more precise and detailed information about this property, please contact the responsible agent or our Customer support center.
For more precise and detailed information about this property, please contact the responsible agent or our Customer support center.

