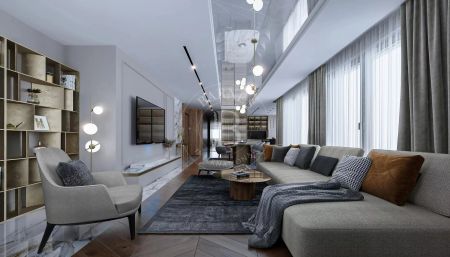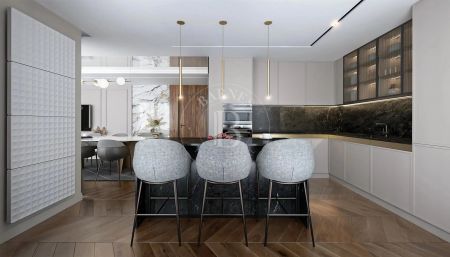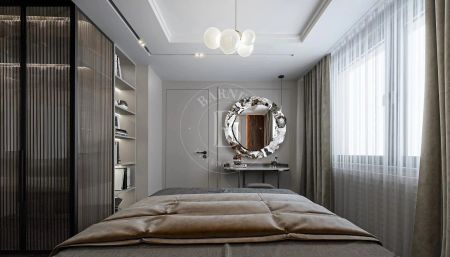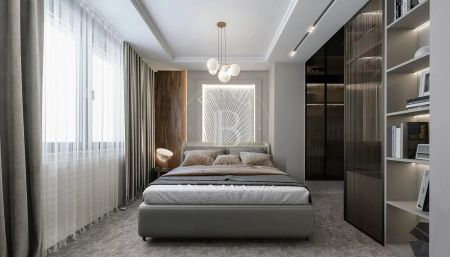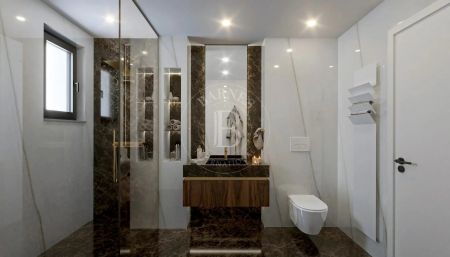We present a spacious three-bedroom apartment with south exposure in a newly built boutique residential building with a modern look and a landscaped yard in Boyana district. The area provides a peaceful residential atmosphere, beautiful natural views, due to its proximity to the mountain, which makes it a preferred place to live. The location of the building is near Alexander Pushkin Street and Belovodski Path Street.
The property is located on the 3rd floor, a residential floor, and the built-up area of 180.08 m2 includes:
• Entrance hall;
• Spacious living room with kitchenette and terrace;
• Two bedrooms, each with its own closet and bathroom;
• Third bedroom;
• Guest toilet.
Terms of execution of the building:
• Construction site opening – January, 2023.
• Act 14 – June, 2023
• Act 15 – July, 2024
The building consists of only 5 apartments - one on each floor. Featuring a modern look, the facade is an elegant combination of natural stone and mineral plaster.
Two three-bedroom and three four-bedroom apartments are available for sale, with functional layouts and favorable exposures. The property on the first residential floor has its own yard. Parking is solved with garages and open parking spaces.
Specifications:
• Pitched roof with planned thermal insulation and waterproofing according to detail;
• Combined facade of natural stone and high-class mineral plaster;
• Common areas with natural stone flooring, latex walls and ceilings;
• Masonry with bricks from Wienerberger;
• A high-class elevator distinguished by an individual cabin interior solution;
• Triple-glazed joinery, six-chamber profile;
• GAS and Electricity heating, with the possibility of additional implementation of an installation for an individual heat pump.
Payment scheme as follows:
• When signing a preliminary contract – 30%
• Upon reaching Act 14 – 30%
• When internal plastering is completed and window frames are installed – 30%
• When the building is put into operation – 10%
PROPERTY TYPE:
3-BEDROOM APARTMENT
Location:
Sofia, Boyana district, Sofia region
Price:
€ 488 000
/
2 282 €/sq.m
REF. #:
7879805 - KBS 108348
PROPERTY TYPE:
3-BEDROOM APARTMENT
Location:
Sofia, Boyana district, Sofia region
Area:
213.82 sq.m (net size: 180.08 sq.m plus communal areas: 33.74 sq.m)
Floor:
3
Number of floors:
5
Bedrooms:
3
Bathrooms:
3
Price:
€ 488 000
/
2 282 €/sq.m
Agency commission:
3% (VAT excl.)
The descriptive text of this property listing has been translated by automatic software and may contain inaccuracies in the expression. We apologize for the inconvenience!
For more precise and detailed information about this property, please contact the responsible agent or our Customer support center.
For more precise and detailed information about this property, please contact the responsible agent or our Customer support center.

