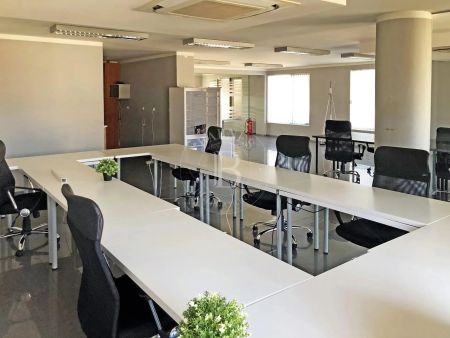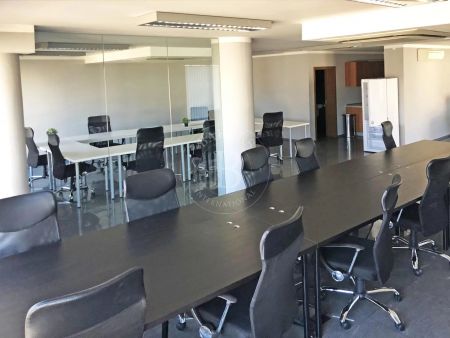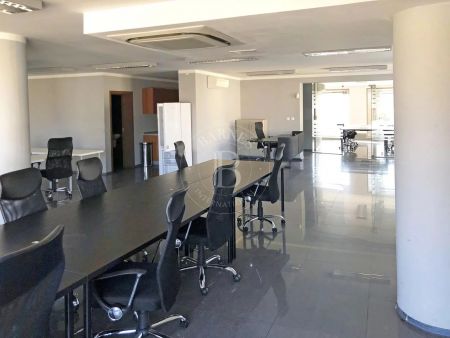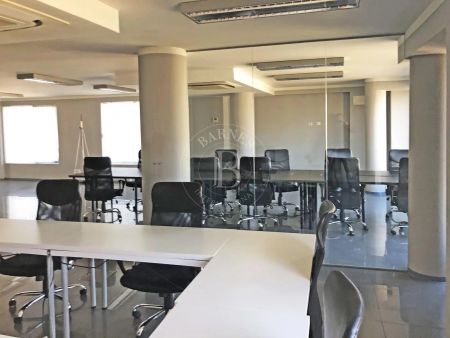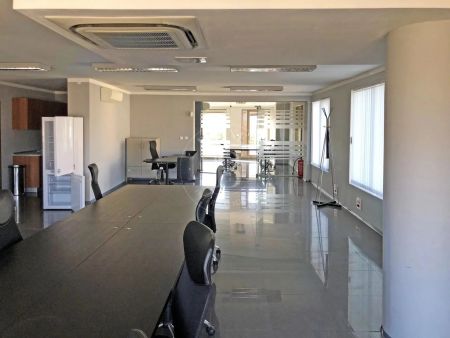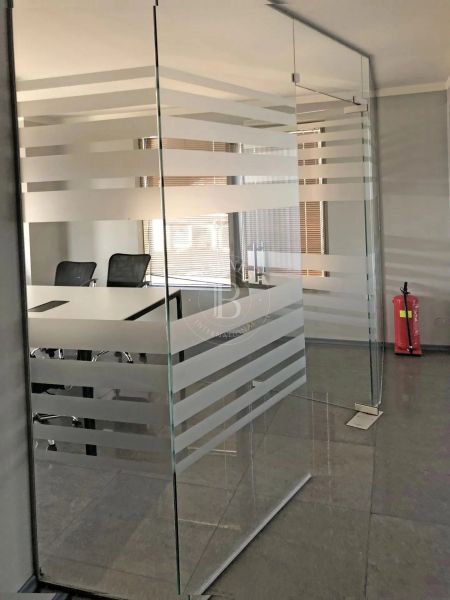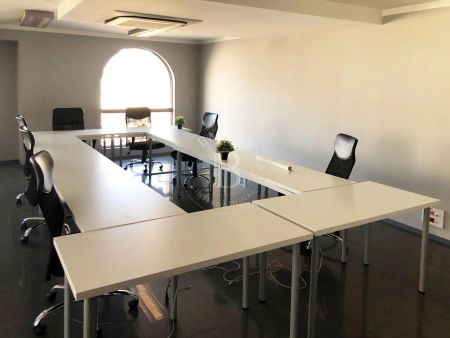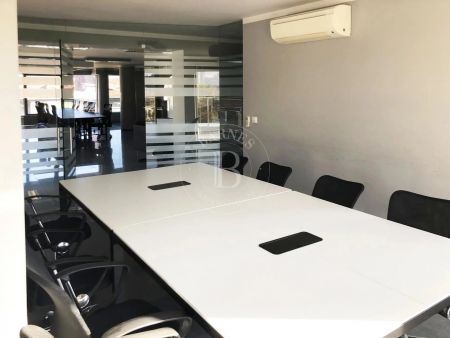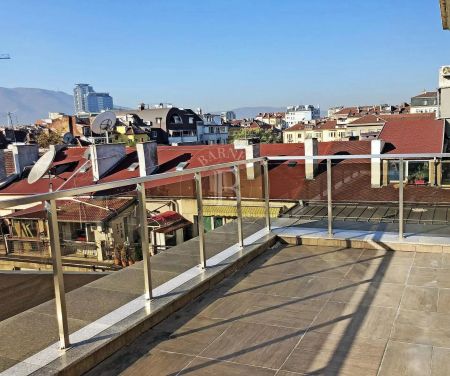Office in a representative business building next to the National Palace of Culture. The property is part of a building with Permit to Occupy since 2010, featuring luxury common areas, controlled access and live security. The area has an excellent infrastructure and provides fast communications with different points of the city via "Vitosha" Blvd. and "Patriarch Evtimiy" Blvd. In the immediate vicinity of the "NDK" metro station.
The advertised price is without VAT. and a maintenance fee is included in it.
Office in a representative business building next to the National Palace of Culture. The property is part of a building with Permit to Occupy since 2010, featuring luxury common areas, controlled access and live security. The area has an excellent infrastructure and provides fast communications with different points of the city via "Vitosha" Blvd. and "Patriarch Evtimiy" Blvd., in close proximity to the Metro station.
The advertised price is without VAT. and a maintenance fee is included in it.
The office is located on the sixth floor out of a total of eight floors in the building. The exposure is south/north. The property overlooks the courtyard and the street and has a private spacious terrace. Supplied with the following finishes:
• Facade – External thermal insulation 6 cm and suspended glazed mirror, ventilated panels
"Shuko" type. Natural marble ornaments.
• Floors of premises - common parts of granite tiles in offices according to an interior project.
• Walls and ceilings – plasterboard and latex painting.
• Sanitary room - terracotta, earthenware, equipped with sink, toilet bowl, cistern.
• Plumbing - installations - polypropylene pipes with installed water meters.
• Electrical installations:
- High current - installed switches, sockets and electricity meters, fluorescent, fire-safe type lighting fixtures above the work areas.
- Low current - telephone and internet wiring to workplaces.
• Heating and air conditioning – autonomous air conditioning for each office.
• "KONE" elevator with card access to the floors.
The premises have a total area of 179.81 sq.m and the following layout:
• Open space space;
• Separate office separated by glass walls with access to a terrace;
• One bathroom;
• Kitchen box.
PROPERTY TYPE:
OFFICE
Location:
Sofia, Center district, Sofia region
To rent:
€ 2 400/month
(VAT excl.)
REF. #:
82240897 - SVE-88060
PROPERTY TYPE:
OFFICE
Location:
Sofia, Center district, Sofia region
Area:
179.81 sq.m
Floor:
6
Number of floors:
8
Bathrooms:
1
To rent:
€ 2 400/month
(VAT excl.)
Agency commission due:
1 monthly rental fee (VAT excl.)
The descriptive text of this property listing has been translated by automatic software and may contain inaccuracies in the expression. We apologize for the inconvenience!
For more precise and detailed information about this property, please contact the responsible agent or our Customer support center.
For more precise and detailed information about this property, please contact the responsible agent or our Customer support center.

