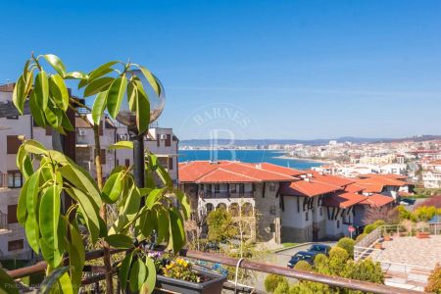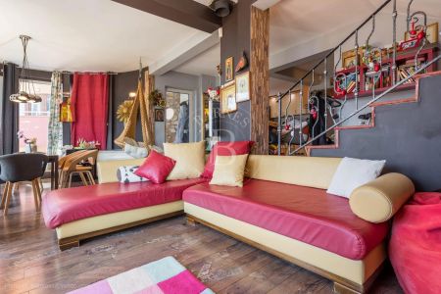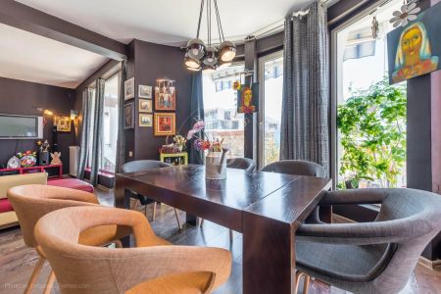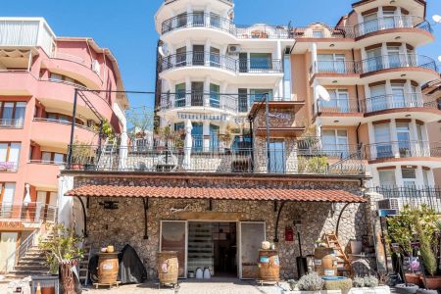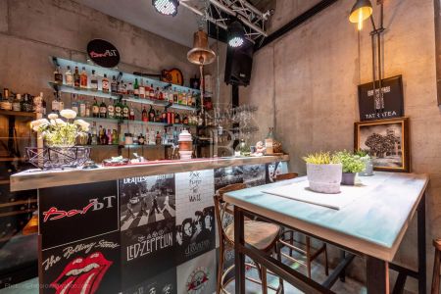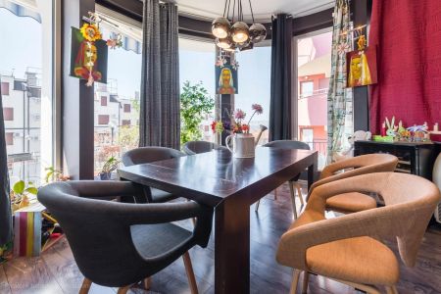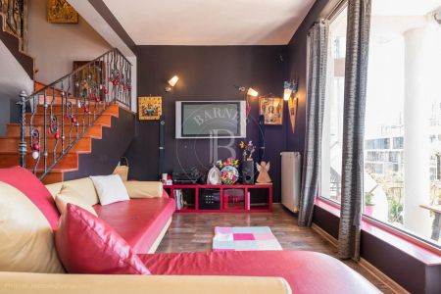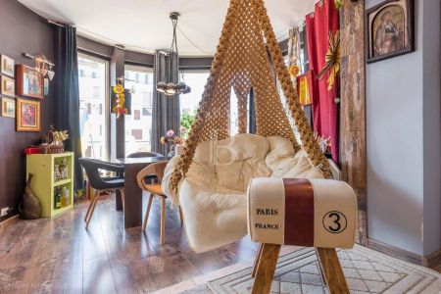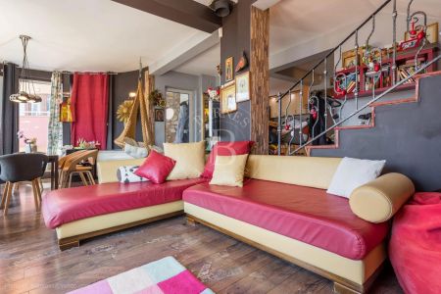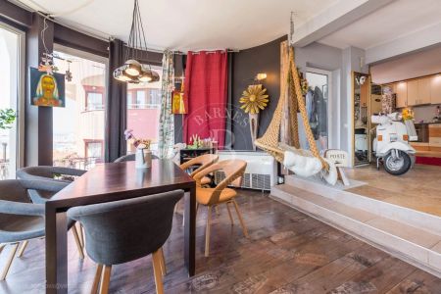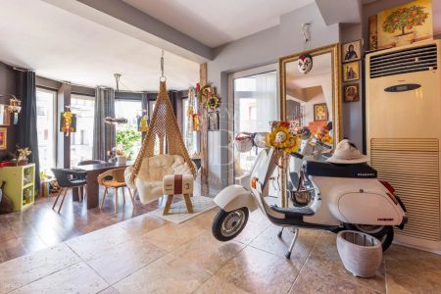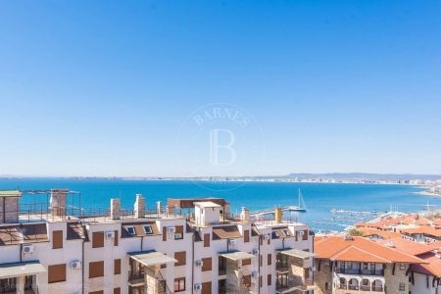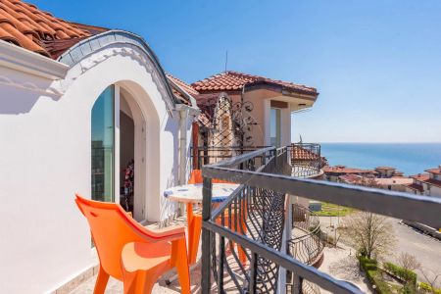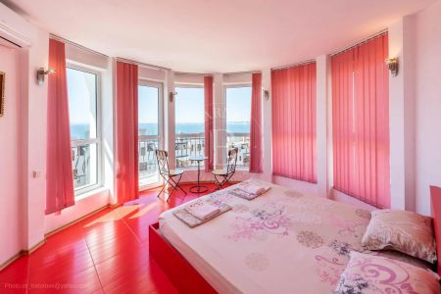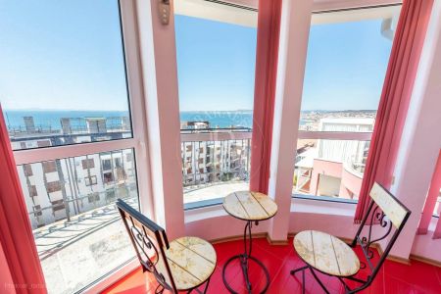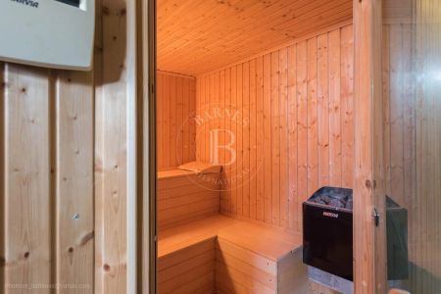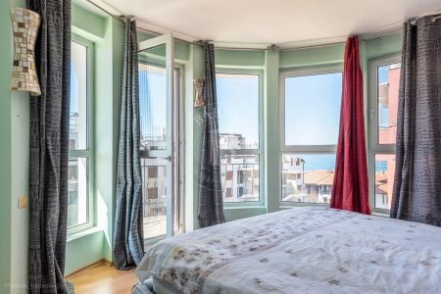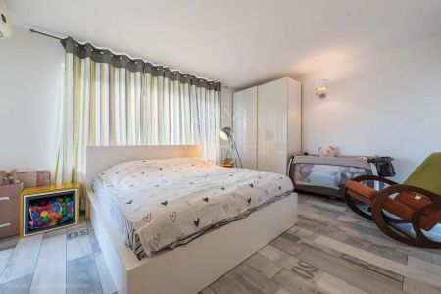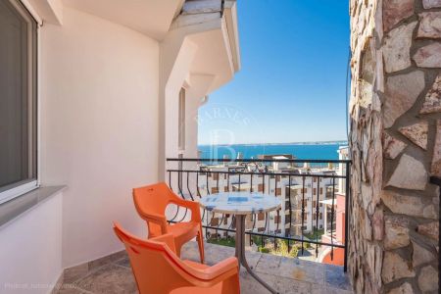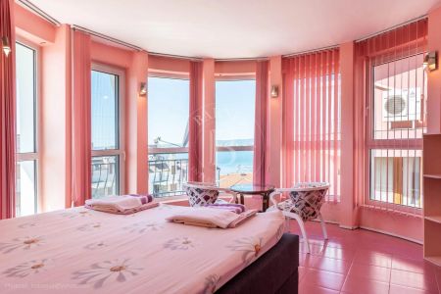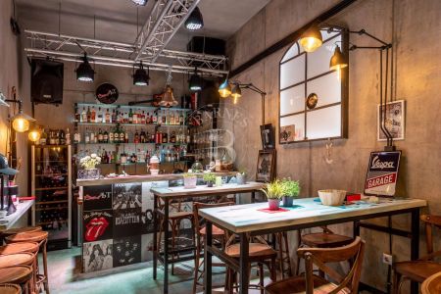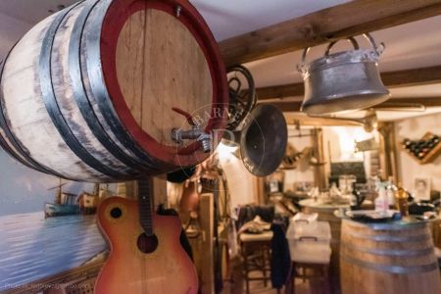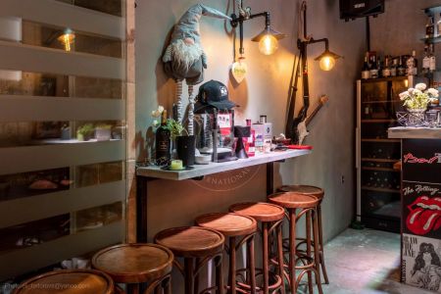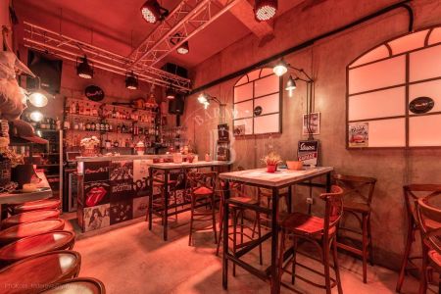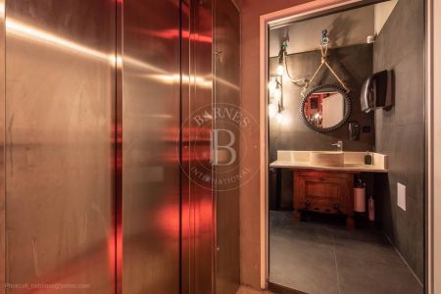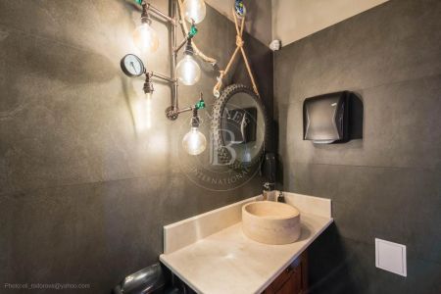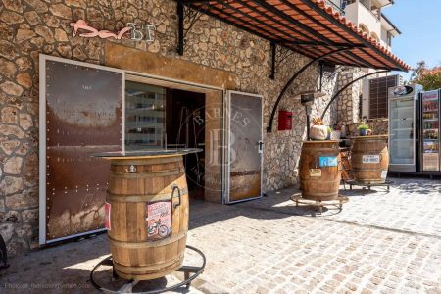We present an attractive business proposal with a prime location above Marina Dinevi port in Saint Vlas, consisting of:
House on four floors, with ready apartments for investment;
Developed establishment - bar.
A small street leads to the house, with the possibility of parking 5 cars.
• The plot on which it was built is 300 sq.m.
• The single-family house consists of a living part on the first two floors.
On the first floor there is a kitchen, a living room with a dining room and a living room, a toilet, all in one room with a square footage of 80 square meters, on the first floor there is also a large 45 square meter panoramic terrace with a view of the sea, stairs - 12 square meters. m, lead to the second floor, where there are three bedrooms and two bathrooms with a toilet.
Separate stairs lead to the third and fourth floors.
On the 3rd and 4th floor there are two two-room apartments, each with a private bathroom and toilet, which are rented out on Booking and have constant occupancy and regular clientele over the years.
Each apartment has a terrace with a wonderful view of the sea.
The first floor is about 80 sq.m., and the 2nd, 3rd and 4th - 115 sq.m each.
The house also has two rooms - a basement:
basement-1 - boiler room, here is a heat pump that heats the living area;
basement-2 - laundry room, sauna, jacuzzi, wine cellar and toilet.
In front of the house is the family bar-restaurant (connected to the house), which is 40 sq.m. The elevator leads to the terrace above it, in summer there are tables there.
The bar has a kitchen fully equipped with professional appliances - 20 sq.m. and a large storage room - 20 sq.m. Next to the kitchen of the property there is also a hydrophore.
In the yard there is also a light summer building with a shed and a BBQ.
The beach is located at a 5-6 minute walking distance, contact us for a viewing!
PROPERTY TYPE:
HOUSE (RESTAURANT, BAR, BUSINES, COMMERCIAL PROPERTY, INVESTMENT PROPERTY)
Location:
Sveti Vlas, Burgas region
Price:
€ 1 200 000
REF. #:
82433326 - LXH-111928
PROPERTY TYPE:
HOUSE (RESTAURANT, BAR, BUSINES, COMMERCIAL PROPERTY, INVESTMENT PROPERTY)
Location:
Sveti Vlas, Burgas region
Area:
645 sq.m
Plot area:
300 sq.m
Bedrooms:
7
Bathrooms:
6
Price:
€ 1 200 000
Agency commission:
3% (VAT excl.)
Exclusive
Sole agency
The descriptive text of this property listing has been translated by automatic software and may contain inaccuracies in the expression. We apologize for the inconvenience!
For more precise and detailed information about this property, please contact the responsible agent or our Customer support center.
For more precise and detailed information about this property, please contact the responsible agent or our Customer support center.

