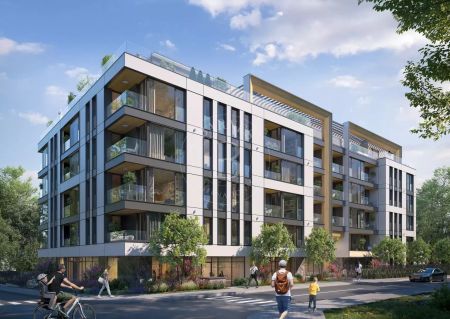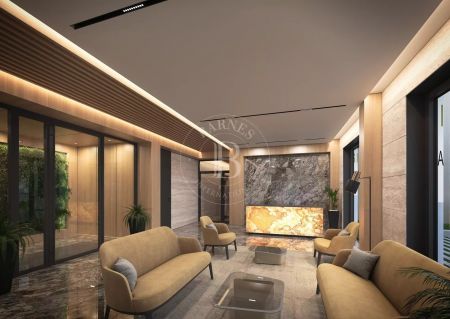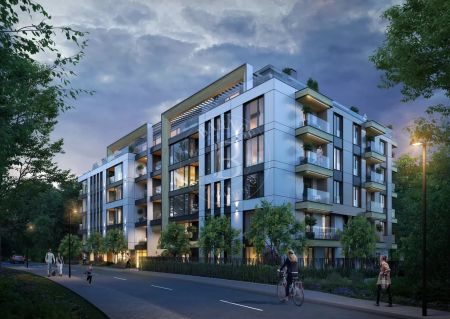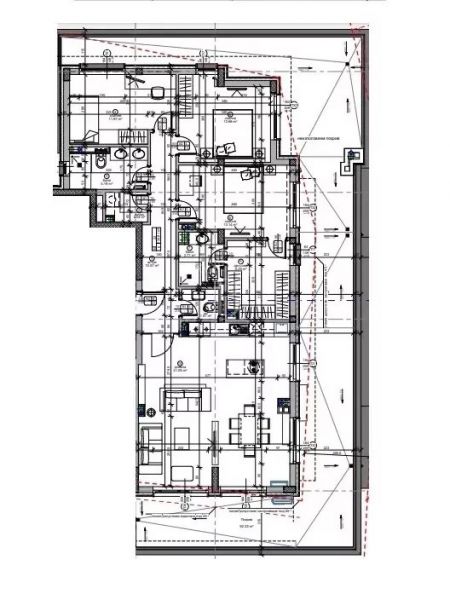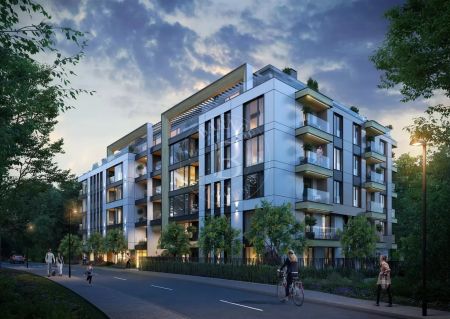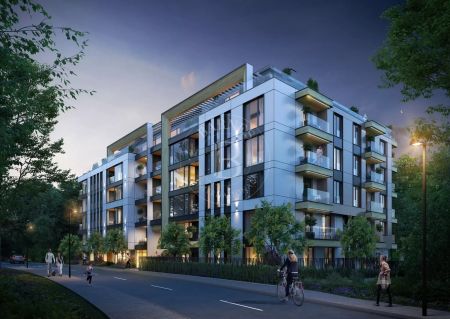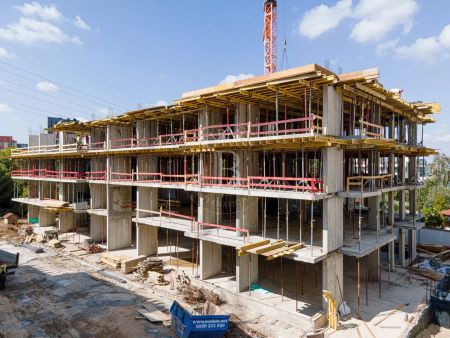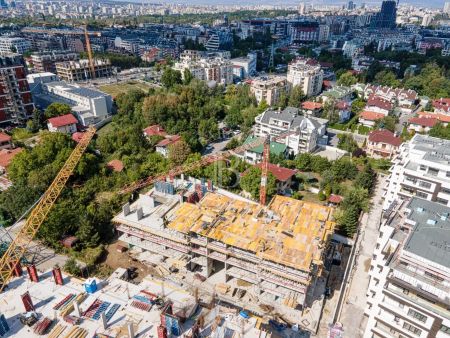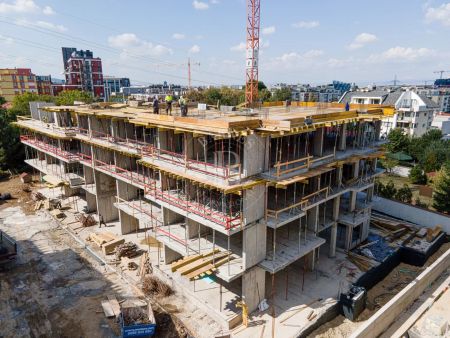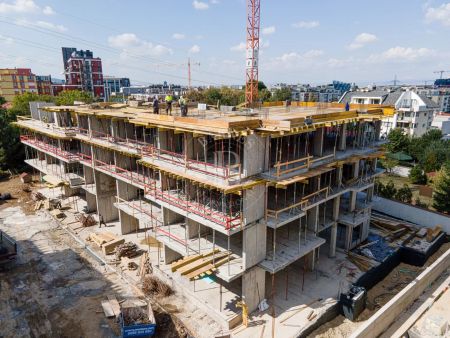We present a four-room apartment in a new building, designed with energy efficiency class "A", located in an attractive location in the "Krastova Vada" quarter, Lozenets district.
The project complies with the requirements of the most modern standards and innovative technologies for energy efficiency, which provides residents with minimal energy costs. The living areas are designed with an optimal ratio between space, light and comfort, and the common areas are luxurious using the latest construction technologies.
The building has a Building Permit from March 2023. Expected commissioning at the end of 2024.
The property is located on the 6th ground floor and offers 249.36 sq.m area - 134.81 sq.m net area + 21.78 sq.m common parts + 92.77 sq.m terrace. The distribution is as follows - a living room, a toilet, a bedroom with a loft and its own bathroom with a toilet, two bedrooms, a bathroom with a toilet, a storage room.
The indicated price is without VAT.
The building is divided into 6 residential floors, with 50 designed apartments, of the two-room, three-room and four-room types. The apartments on the ground floor have private gardens, and on the top floors there are spacious properties with large terraces and panoramic views of Vitosha. Parking is provided with an underground garage with 62 parking spaces and garages.
Available for sale are two- and three-room apartments, garages, parking spaces and storage rooms.
Features:
• common areas with luxurious natural stones, a handrail according to an individual project, designer lighting, a spacious reception with a porter and an area with soft furniture;
• reception made of natural materials - wood, Italian natural granite stone (blue dunes), onyx, Italian marble (Diano Royale), finished with a natural green wall;
• a spacious reception with a porter and an area with soft furniture for the owners and their guests;
• luxurious spacious (9-seater) Schindler elevator;
• controlled access - chip system at all entry points, installed wiring for video surveillance, intercom system with built-in camera;
• provided access for people with disabilities and strollers;
• ventilated suspended facade, built of natural stones (fusion brown quartzite and granite tiles), thermal insulation of stone wool and effective external facade lighting;
• french windows with Reynaers Masterline 8 aluminum windows with triple glazing 48 mm, manufactured and factory painted in Belgium, with hidden fittings;
• charging stations for electric cars;
• a built-in system for underfloor heating in winter and cooling in summer through a heat pump installation or a gas installation;
• installation for convector radiators in the floor;
• silent sewage and water supply system;
• installation and module for the "Smart Home" system included in the price. Possibility of automated and remote control of various systems and appliances in the home;
• construction of photovoltaics - the energy will be used for the needs of the condominium, which will lead to a reduction in the costs of the common areas;
• a tank for rainwater, which will be used to irrigate the landscaping of the building and reduce the costs of the residents;
• green areas according to an individual design project, which supplies more oxygen to the building's residents.
Location
The location is extremely attractive, in close proximity to Cherni Vrah Blvd. and the Sofia Ring Road, from where you can easily and quickly reach any point in the capital. Within walking distance is the largest mall in Sofia - Paradise Center and Vitosha metro station. According to the town planning plan, a park is planned literally meters away. Nearby you can find everything you need for a comfortable lifestyle of a modern person:
• kindergartens and schools - International Business School, British School of Sofia Kindergarten, private • "Peter Beron" school, municipal DG 175 "Sunrays";
• sports facilities - Silver City Sport Complex, MG Sport Tennis Club, "Pulev" sports center;
• hospitals - Acibadem City Clinic, Tokuda Hospital, "VITA" Medical Center, "Robert Koch" Medical Center;
• parks and gardens - Zoo, Hunting Park, South Park, Vitosha Nature Park, Botanical Garden;
• shops – BILLA, Lidl, Paradise Center mall.
Payment plan:
• 20% on Preliminary Agreement;
• 70% of Act 15;
• 10% on Act 16.
Payment scheme with a discount of 150 euros/sq.m:
• 100% of Preliminary contract.
Payment scheme with a discount of 100 euros/sq.m;
• 90% of the Preliminary Agreement;
• 10% on Act 15.
Payment scheme with a discount of 50 euros/sq.m:
• 80% of the Preliminary Agreement;
• 20% on Act 15.
Individual payment scheme - by agreement between the parties.
PROPERTY TYPE:
3-BEDROOM APARTMENT (LARGE APARTMENT)
Location:
Sofia, Krustova Vada district, Sofia region
Price:
€ 586 000
/
2 340 €/sq.m
REF. #:
82850241 - SOF-113342
PROPERTY TYPE:
3-BEDROOM APARTMENT (LARGE APARTMENT)
Location:
Sofia, Krustova Vada district, Sofia region
Area:
250.45 sq.m (net size: 228.66 sq.m plus communal areas: 21.79 sq.m)
Plot area:
93.85 sq.m
Floor:
6
Number of floors:
6
Bedrooms:
3
Bathrooms:
2
Price:
€ 586 000
/
2 340 €/sq.m
Agency commission:
3% (VAT excl.)
The descriptive text of this property listing has been translated by automatic software and may contain inaccuracies in the expression. We apologize for the inconvenience!
For more precise and detailed information about this property, please contact the responsible agent or our Customer support center.
For more precise and detailed information about this property, please contact the responsible agent or our Customer support center.

