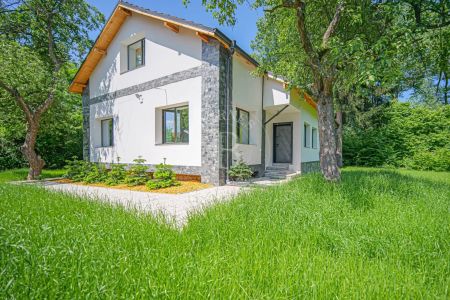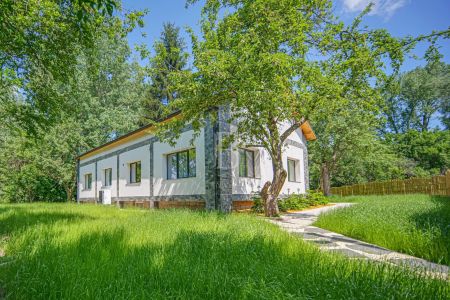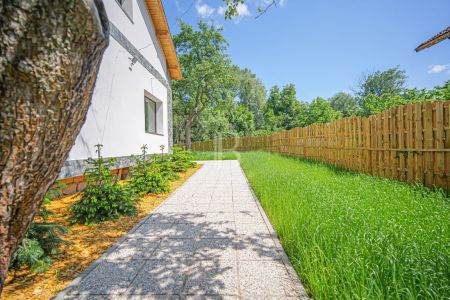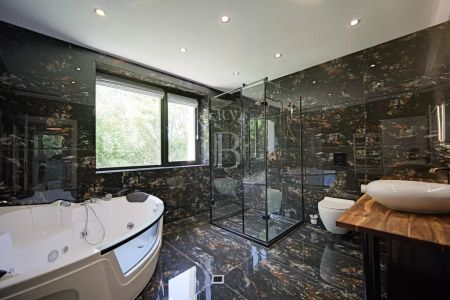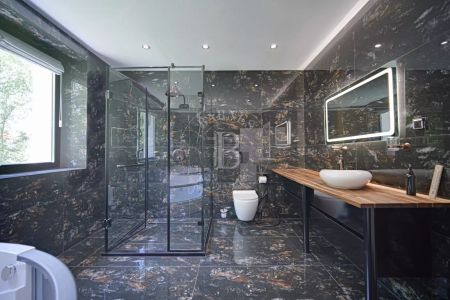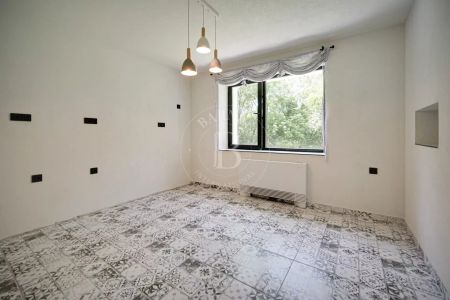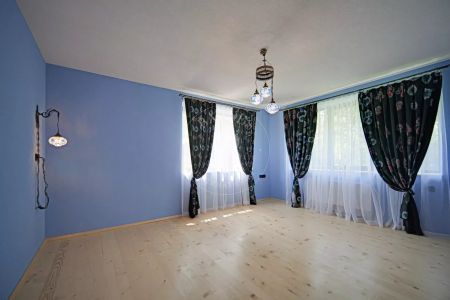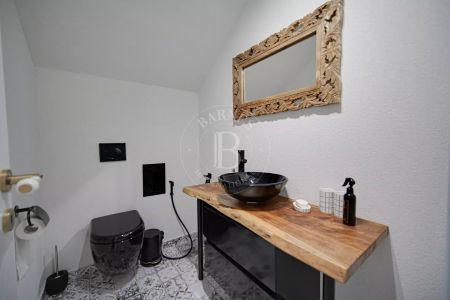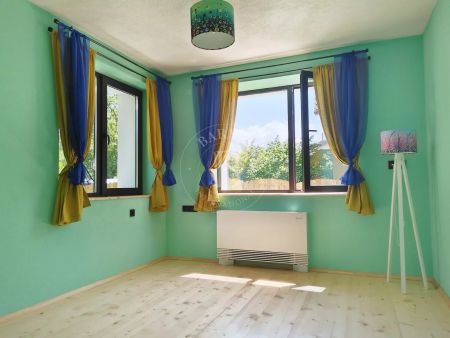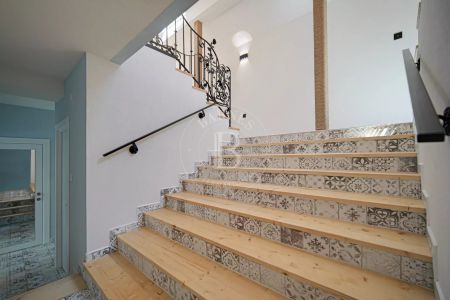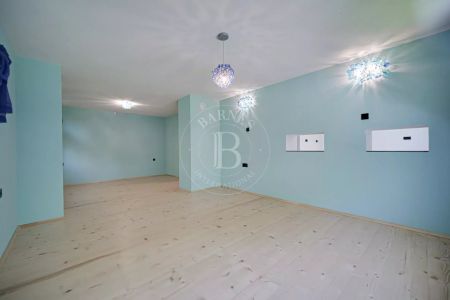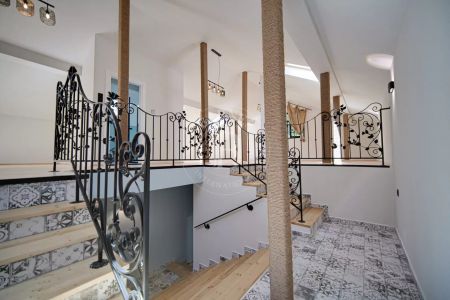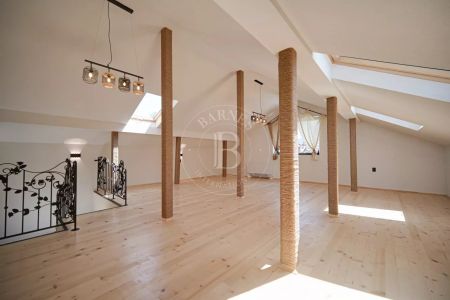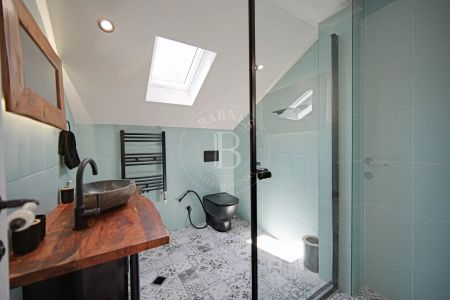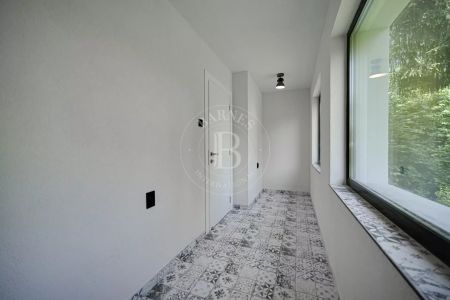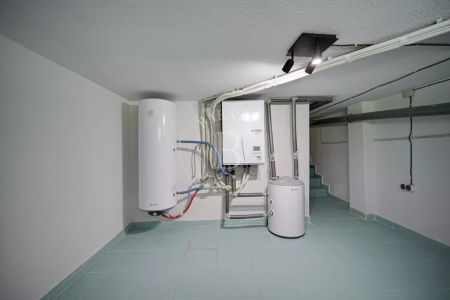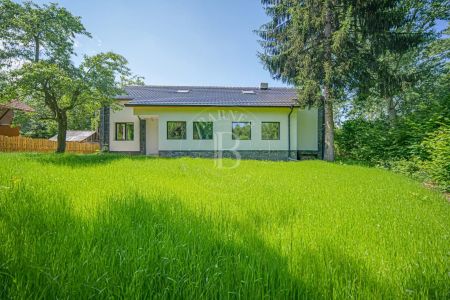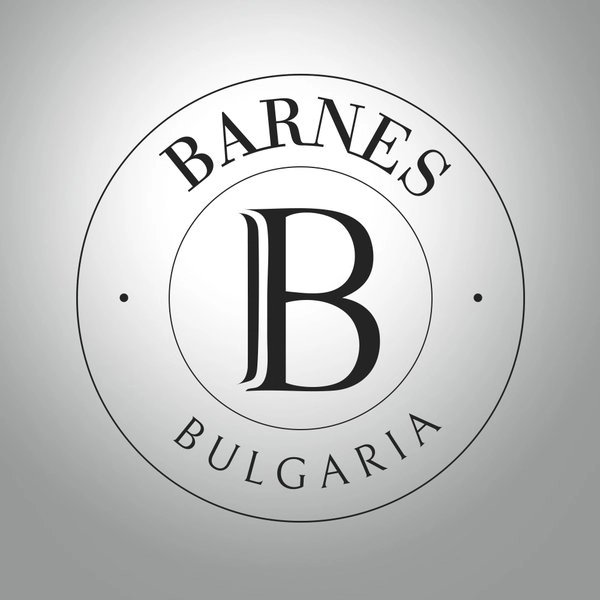We present a new house with a richly landscaped yard in the village of Dragichevo, 7 km from the city of Sofia and 3 km from the city of Pernik. There is a school and a kindergarten in the area.
The property is distributed over 2 floors, with a built-up area of 320 sq.m and a yard of 690 sq.m. The exposures are in all directions.
Consists of:
- first floor - two bedrooms, large bathroom (16 sq.m) with toilet, hydromassage bath and shower cabin, guest toilet, kitchen and large living room, closet/wardrobe;
- second floor/attic floor with a height of 3 m at the highest point and 1.6 m at the lowest point - single room, own bathroom with shower cabin;
- two basements with an area of 10 sq.m each - One is a boiler room, stores all machines for the heat pump installation, the second can be used for storage, gym or cellar.
Level of completion:
- the construction of the house is massive with thick stone foundations;
- walls - combined construction - a brick wall that is shotcreted - on both sides of the wall, thick metal nets are placed, held together and on top, special, shotcrete concrete is injected under very high pressure;
- Bramac system roof, black ceramic tiles;
- walls - smooth-grained plaster;
- PVC windows joinery, five-chamber, triple glazing, "4 seasons" glass - black, VELUX skylights;
- insulation - double outside - EPS 20 cm, stone wool and plasterboard inside;
- wall thickness - 60-70 cm;
- heating, cooling and hot water - fully built and functioning "Mitsubishi" heat pump system, - inverter convectors are installed in each room;
- built electrical installation with a large number of sockets, lighting switches with touch-screen technology and remote control;
- walls with plaster, floor with floor and granite tiles, interior doors, wrought iron railing, fully finished sanitary facilities;
- installed video surveillance and SOT;
- the object is supplied with three-phase and single-phase current.
PROPERTY TYPE:
HOUSE
Location:
Dragichevo, Pernik region
Price:
535 000 €
480 000 €
REF. #:
82905036 - SVE-113522
PROPERTY TYPE:
HOUSE
Location:
Dragichevo, Pernik region
Area:
320 sq.m
Plot area:
690 sq.m
Bedrooms:
2
Bathrooms:
3
Price:
535 000 €
480 000 €
Agency commission:
3% (VAT excl.)
The descriptive text of this property listing has been translated by automatic software and may contain inaccuracies in the expression. We apologize for the inconvenience!
For more precise and detailed information about this property, please contact the responsible agent or our Customer support center.
For more precise and detailed information about this property, please contact the responsible agent or our Customer support center.

