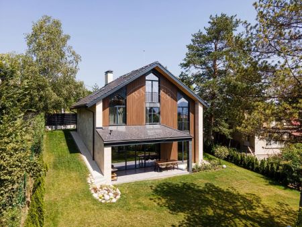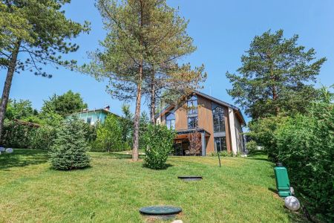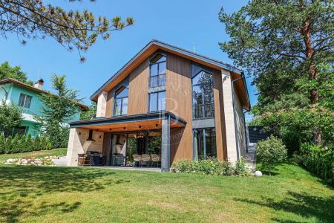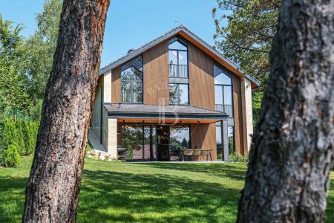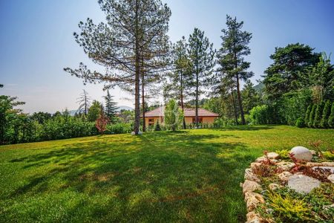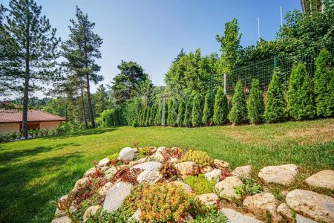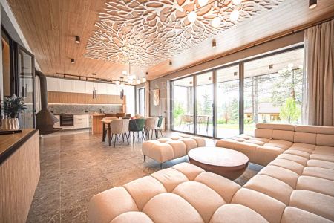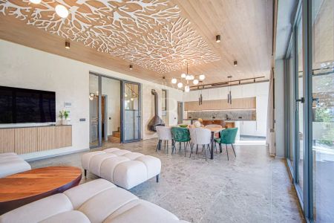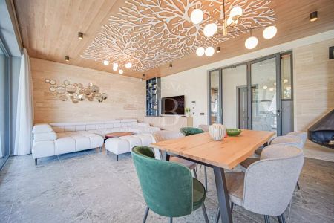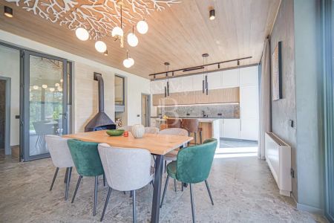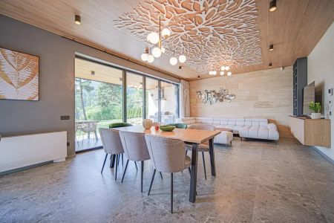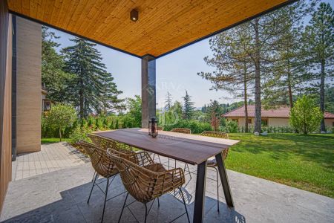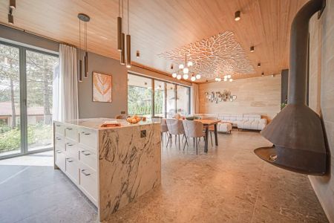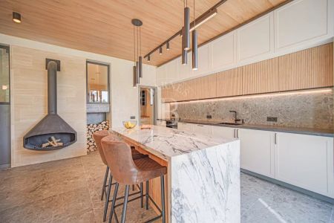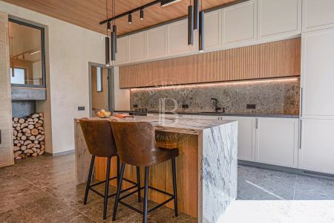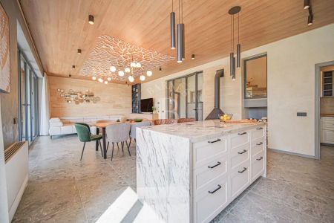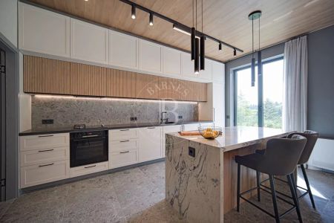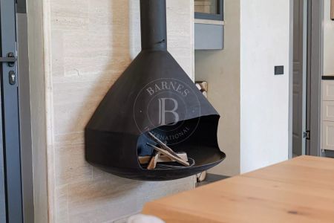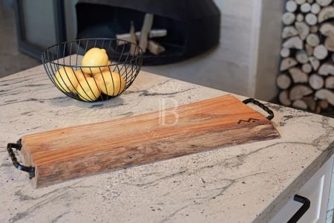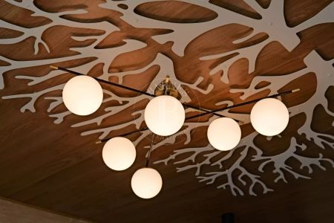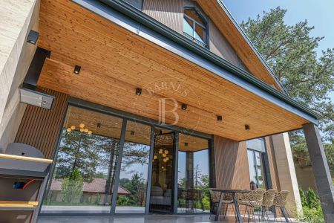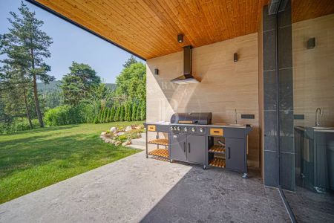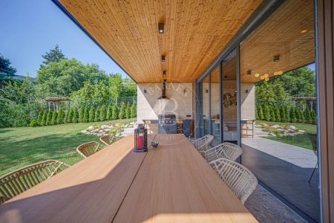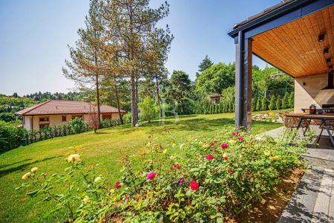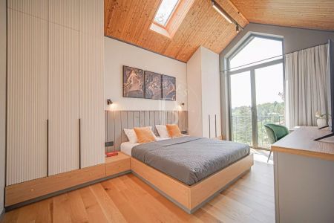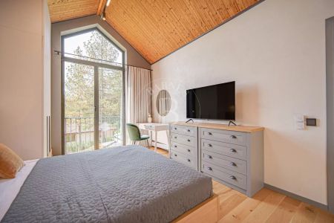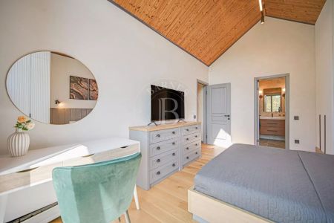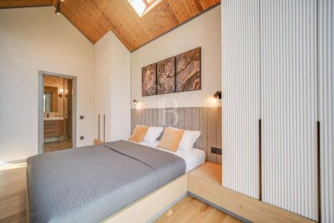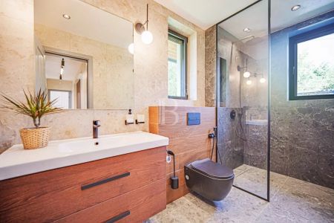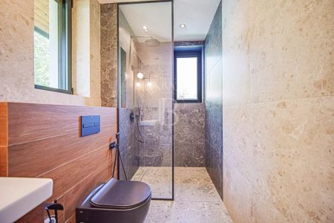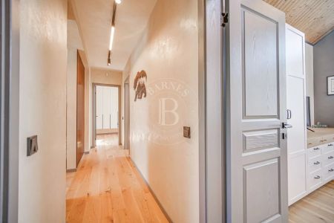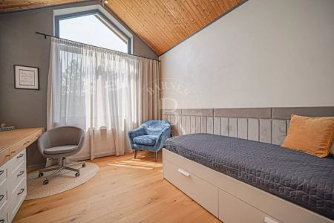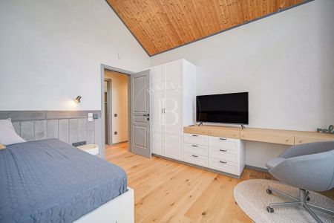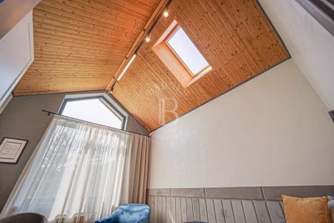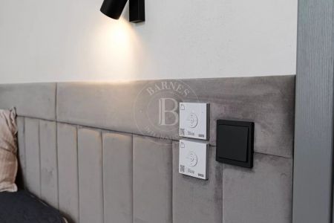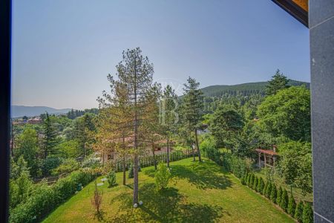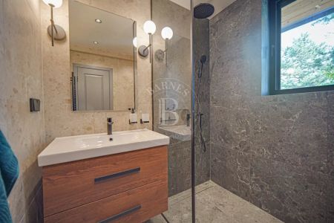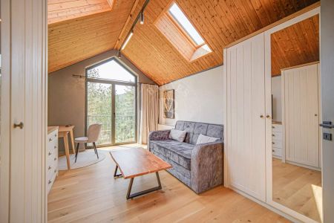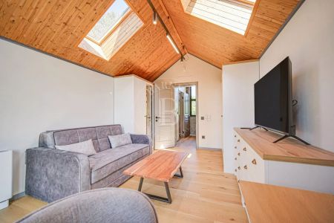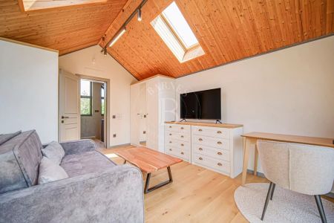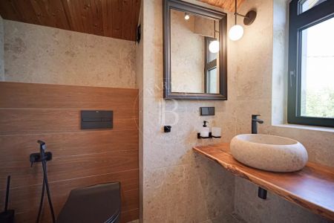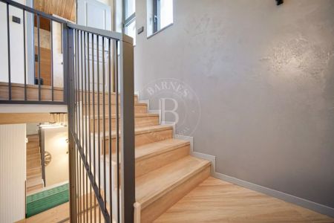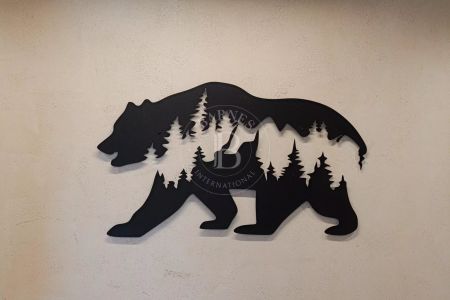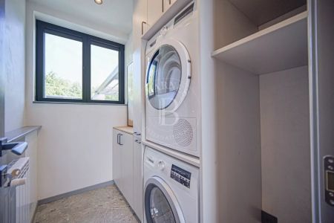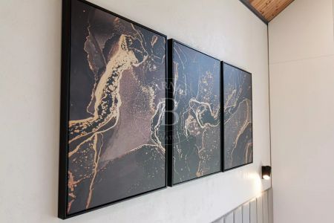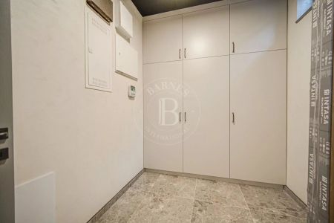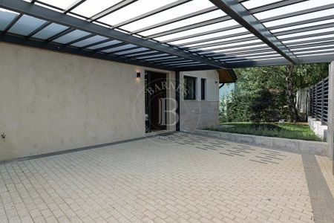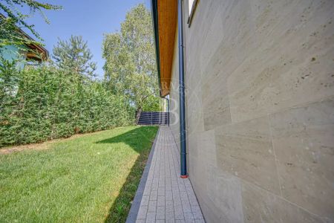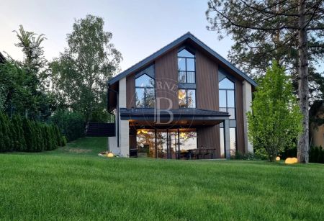We present an impressive, new, single-family house for sale in V.Z. "Malinova Dolina", Sofia. The property is located on a paved street with year-round access and is surrounded by single-family houses. It is located near "Bistrishko shose" and a few minutes from IKEA, Ring Mall and Business Park Sofia.
The house is oriented to the southeast/south, with very bright rooms and a view of the courtyard. High ceilings and large windows provide plenty of natural light and maximum sun exposure.
The plot has an area of 884 square meters, with extremely rich landscaping, and irrigation is carried out by discharging rainwater into a 5 cubic meter tank (hybrid with rainwater, and in case of shortage, also from a water supply). Part of the landscaping includes: existing 6 large (over 10m) pines and spruces; newly planted silver spruce (2 m), magnolia (3.5 m), red-leaved beech (2 m), photinia, laurel and others; "green fence" with Leyland cypresses (2 m) and thuja (1.5 m) to neighbors, a total of 210 pieces; grassy area with sports hardy grass mixture; flower beds - roses, hydrangeas; rock corner with travertine, granite and various succulents.
The yard is fenced to the street with granite cladding on the plinth and shutter-type panels (powder-coated galvanized sheet metal), and on three sides to the neighboring houses with galvanized powder-coated stakes and ROSSIMA fence netting. A GRAF treatment plant was built with 99% treatment and discharge.
The house project is the work of a leading architectural studio with many years of experience in the design and implementation of houses with over 100 completed projects. THE PROPERTY IS COMMISSIONED (ACT 16) FROM NOVEMBER 2022, WITH FULL CONSTRUCTION DOCUMENTATION AND ENERGY EFFICIENCY CLASS A.
The construction is completed with high-quality materials, some of which are:
• aluminum joinery ALUMIL PHOS 77mm with triple glazing 44mm; VELUX skylights with automatic rolling aluminum blinds;
• facade - stone cladding with travertine and black granite slabs, suspended facade with WPC composite wood and ARTEFINO profiles; facade graphite thermal insulation BAUMIT;
• sachak made of massive oiled thermal wood;
• roof system BRAMAC TEGALIT PROTECT;
• underlay polyurethane roof system ISOTEC;
• external pavements SEMMELROCK pavers covered with quartz sand;
• active lightning protection with anticipatory action, covering in addition to the house and the yard.
A hybrid (electricity and gas) heating and cooling system has been installed with a DAIKIN ALTHERMA heat pump, with REHAU floor heating and INNOVA RS convectors (with the possibility of radiant heating).
A number of Smart house technologies are installed:
• WI-FI automated heating installation;
access control with Legrand video intercom;
• WI-FI lock with biometrics and code, WI-FI port with code;
• WI-FI SOT;
• video surveillance in real time;
• Smart lighting and ventilation, automation with SHELLY;
• Smart irrigation system RAIN BIRD;
• WI-FI automatic VELUX skylights with rolling aluminum blinds;
• WI-FI electrical appliances (dishwasher, TV, refrigerator, etc.).
The total area of the house is 273.57 sq.m., of which 40.50 sq.m. are intended for a shed for parking 2 cars, with the possibility of closing it as a garage. A charging station for ABB electric vehicles has been installed.
The layout of the house is extremely functional and consists of:
• first level - spacious living room with dining room, kitchen and direct access to the covered veranda and the yard; additional kitchen storage (with second refrigerator); first level toilet; warehouse/technical room;
• second level – entrance hall with direct access to the level with parking spaces; master bedroom with attached bathroom; two bedrooms with shared bathroom; laundry room;
• third level – fourth bedroom/study with attached bathroom.
The house is finished with:
• internal interior plasters (no latex anywhere in the house) DENEL TRAVERTINO;
• suspended ceilings with massive oiled thermal wood;
• first quality Spanish granite tiles GRESPANIA (floors and bathrooms);
• Spanish clinker molded slabs with wooden decor (steps and landings);
• INTASA three-layer oak factory 7-fold lacquered parquet (board 198/15 cm);
• granite kitchen countertops;
• designer lighting fixtures ORION;
• integrated blinds in a glass package in bathrooms;
• built-in structures (toilets and showers) ROCA; switches and sockets SCHNEIDER D-LIFE graphite.
The property is offered fully furnished, and future owners will have:
• multi-seater sofa with electric function and WERSAL movable elements;
• dining table, chairs and coffee table by detail;
• OLED smart TV 65 inches SONY A90;
• smart TVs (4 pcs.) SAMSUNG UHD in each bedroom;
• LIEBHERR refrigerator, second refrigerator in kitchen storage;
• BLANCO SILGRANIT kitchen sink, BLANCO mixer and dispenser;
• BOSCH washing machine, dryer with BOSCH heat pump;
• BOSCH dishwasher and oven;
• combined stoves (electricity and gas);
• absorber for complete embedding;
• designer hanging steel fireplace;
• large KLARSTEIN gas barbecue;
• CNC cut metal decorations on walls and ceilings;
• beds, wardrobes, desks, cabinets, etc. in detail.
Why choose this property:
• large, sunny and fully landscaped yard;
• new, Smart, energy-efficient house;
• exterior and interior with materials of the highest class;
• bright rooms with a panoramic view;
• completely ready for application;
• Act 16, complete construction documentation.
PROPERTY TYPE:
HOUSE
Location:
Sofia, v.z.Malinova dolina district, Sofia region
Price:
Price on request
REF. #:
83166099 - SOF-114792
PROPERTY TYPE:
HOUSE
Location:
Sofia, v.z.Malinova dolina district, Sofia region
Area:
273.57 sq.m
Plot area:
884 sq.m
Bedrooms:
4
Bathrooms:
3
Price:
Price on request
Agency commission:
3% (VAT excl.)
Exclusive
Sole agency
The descriptive text of this property listing has been translated by automatic software and may contain inaccuracies in the expression. We apologize for the inconvenience!
For more precise and detailed information about this property, please contact the responsible agent or our Customer support center.
For more precise and detailed information about this property, please contact the responsible agent or our Customer support center.


