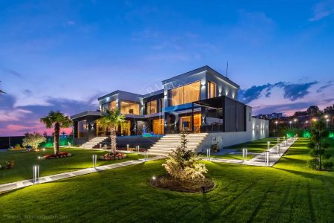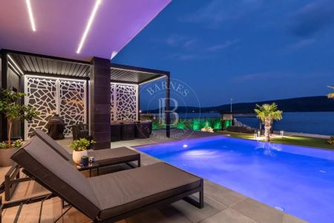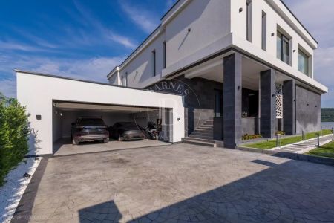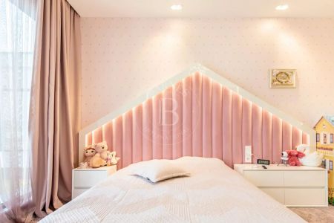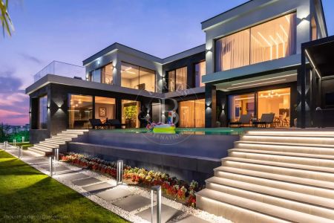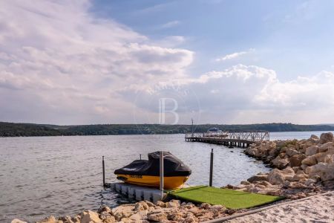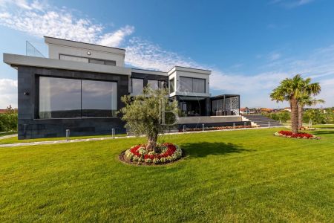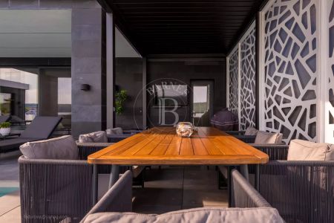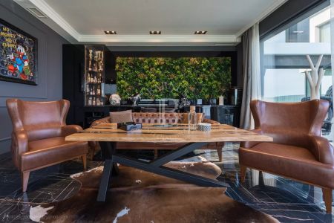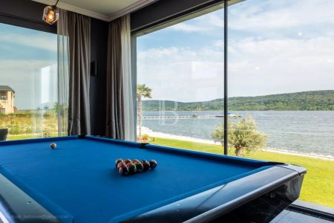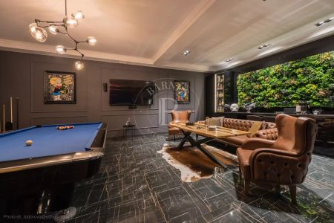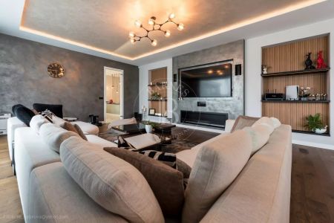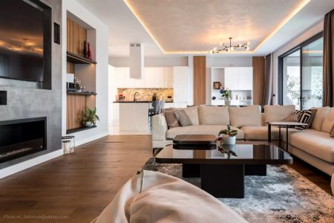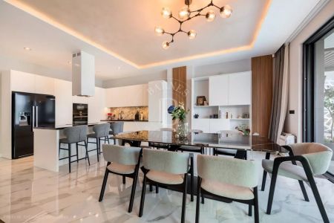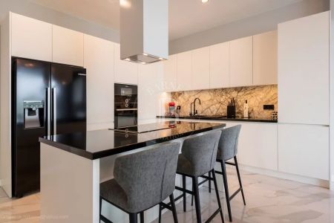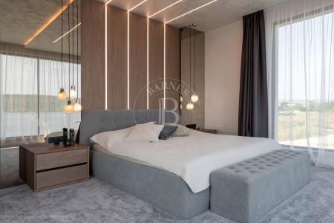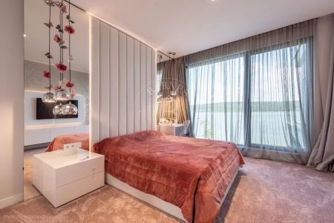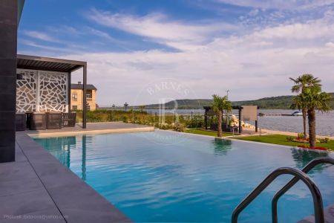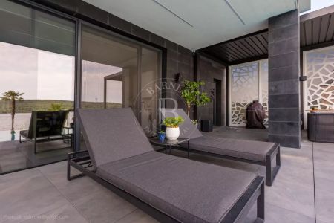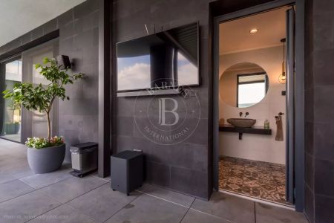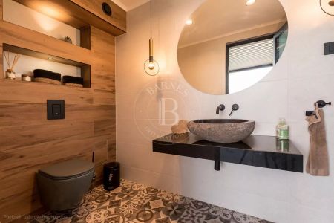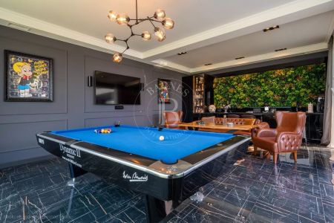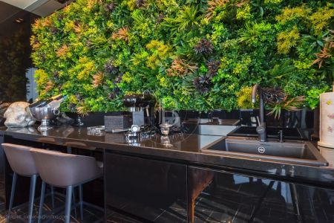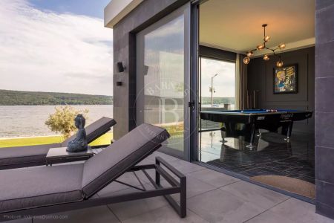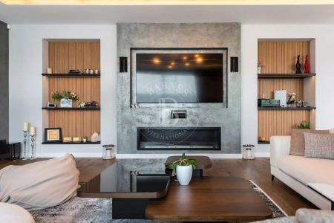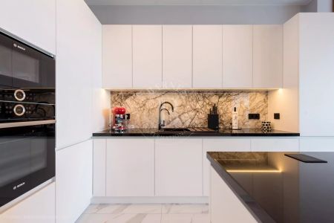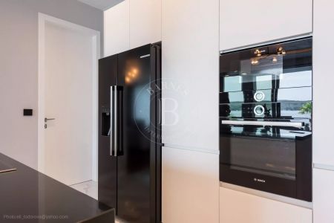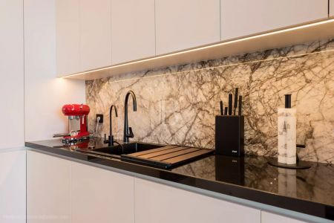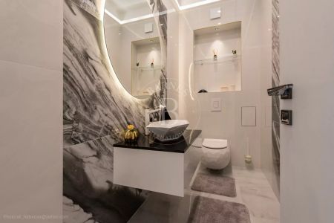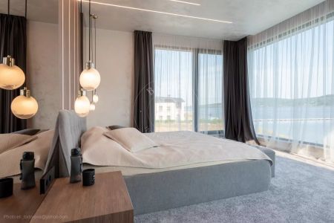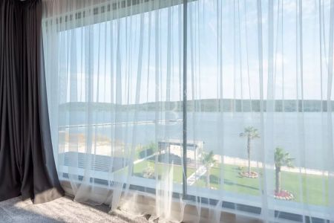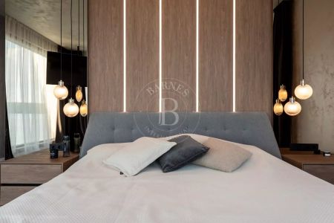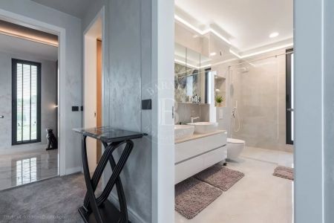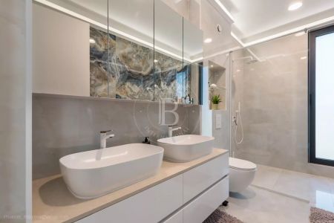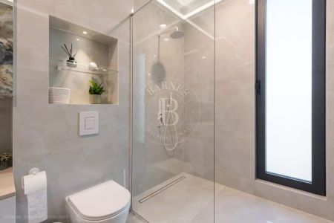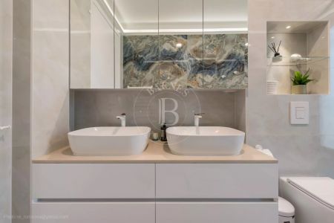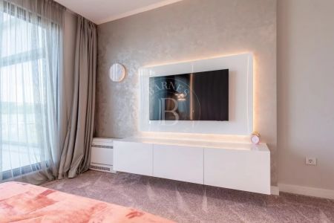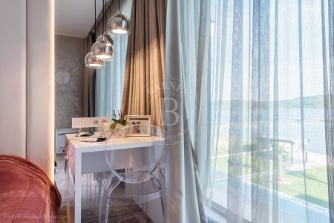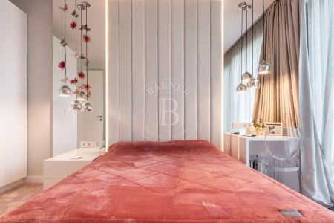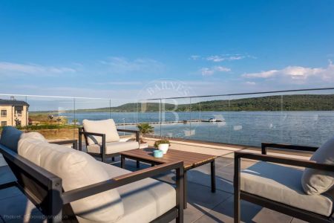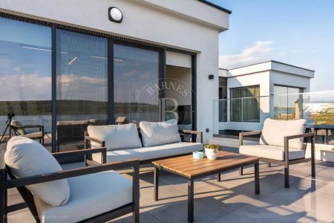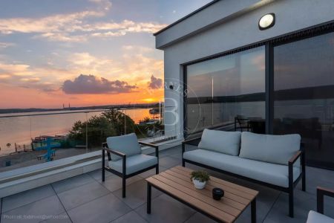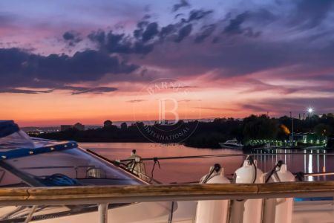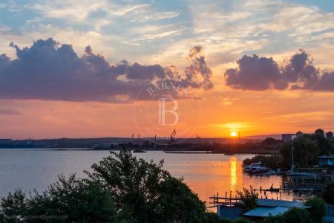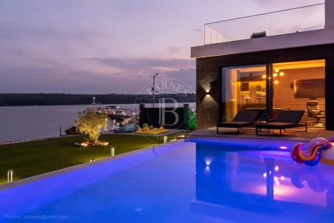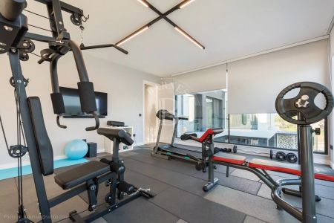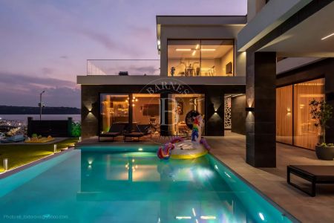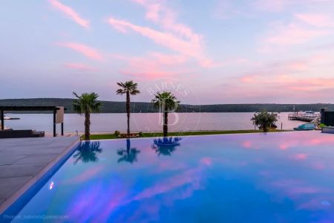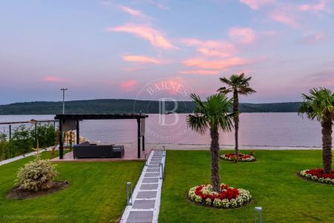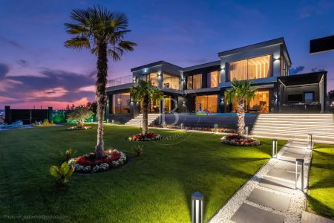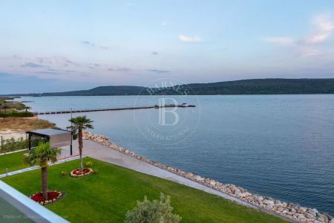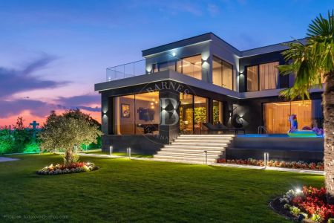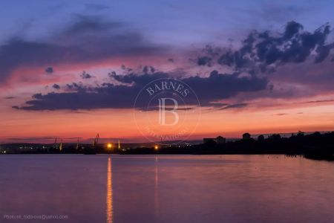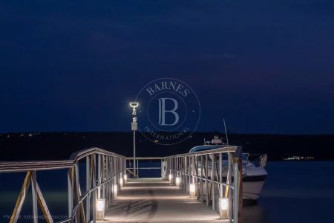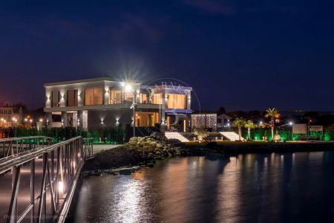Nestled along the serene shores of Varna's lake, this exceptional residence boasts its very own sandy beach, providing direct access to a private boat dock. The property immediately captivates with its striking modern façade, elegantly illuminated after dusk in hues reminiscent of sunset tones and the verdant garden. The interior design harmoniously complements the exterior, offering a blend of modern sophistication and casual luxury that accentuates the home's character. With a focus on providing security and tranquility, the property ensures an environment conducive to uninterrupted, confidential living intertwined with the surrounding nature.
Encircled by a sturdy fence, the property features dual gateways—one leading to the main entrance of the house and the other to the pier, complete with electrical and water connections.
Situated a mere 10-minute drive from the city center, the two-story single-family abode offers seamless accessibility without the hassles of traffic congestion or signals.
Constructed at the close of 2022, the villa boasts a robust reinforced concrete structure. The expansive yard spans 1448 sq.m., while the built-up area encompasses 568.52 sq.m. The property includes an auxiliary structure housing a garage and storage area spanning 151 sq.m., resulting in a total of 719.52 sq.m.
The lower level comprises a spacious 77 sq.m. living room paired with a kitchen, auxiliary spaces, a closet, an impressively illuminated grand staircase leading to the upper floor, and a leisure and entertainment area known as the "men's room," spanning 44 sq.m. and featuring direct access to the pool. This space houses a pool table, a well-appointed bar, and comfortable armchairs—ideal for both business discussions and relaxation.
Ascending to the upper level reveals a master bedroom encompassing 51 sq.m., complete with a private dressing room and ensuite bathroom. Additionally, three more separate bedrooms, a laundry room, a shared dual bathroom, and a generous 30 sq.m. gym with access to an almost 30 sq.m. terrace can be found here.
Impressive 3.20-meter ceilings grace the interiors, complemented by French windows standing at 2.80 meters.
Before the house, a 10 m by 5.5 m pool with a 1.5-meter depth offers a refreshing retreat, with the added possibility of being heated.
No detail has been overlooked in this meticulously designed home:
• Custom-made furniture using high-quality materials graces every corner.
• Motorized curtains, controllable via remote, add an element of convenience.
• A water softening system ensures water quality throughout.
• The heating and cooling systems encompass a 32-kilowatt heat pump and mixed climate system featuring Freon and GREE water, with 15 indoor units.
• A bio bacteria-based treatment plant is in place.
• A 500-liter boiler caters to hot water needs.
• The roof boasts a TPO membrane.
• Reynaers joinery and glass railings exude sophistication.
• A 2-car garage accommodates a 24-kilowatt power unit, seamlessly connected to the main house for warmth.
• Two guest parking spaces are provided at the front.
• The property is equipped with both video surveillance and an SOT security system.
PROPERTY TYPE:
HOUSE
Location:
Varna, Varna region
Price:
€ 2 100 000
REF. #:
83211362 - VAR-114785
PROPERTY TYPE:
HOUSE
Location:
Varna, Varna region
Area:
719.52 sq.m
Plot area:
1448 sq.m
Bedrooms:
4
Bathrooms:
4
Price:
€ 2 100 000
Agency commission:
3% (VAT excl.)
The descriptive text of this property listing has been translated by automatic software and may contain inaccuracies in the expression. We apologize for the inconvenience!
For more precise and detailed information about this property, please contact the responsible agent or our Customer support center.
For more precise and detailed information about this property, please contact the responsible agent or our Customer support center.

