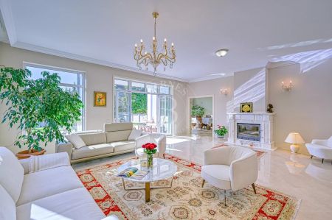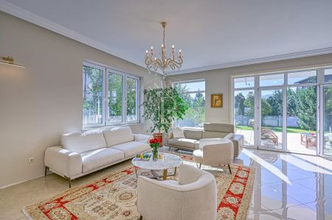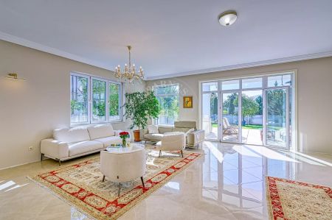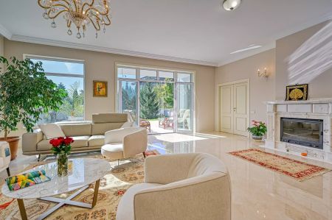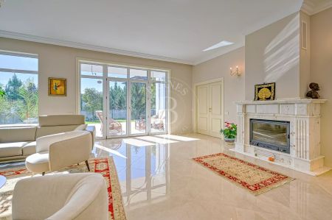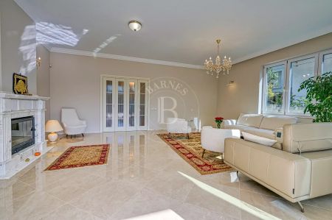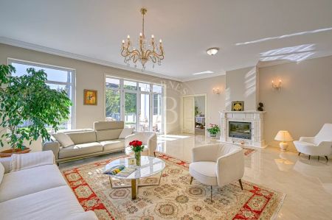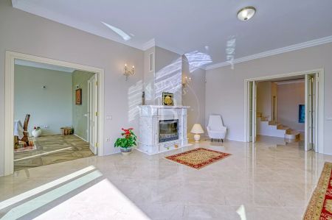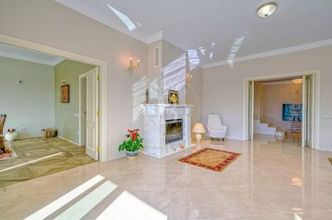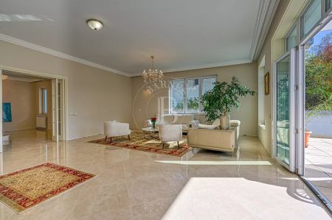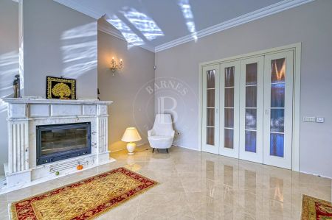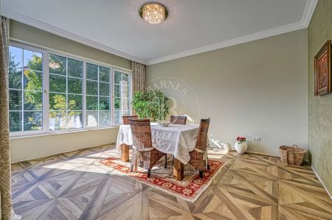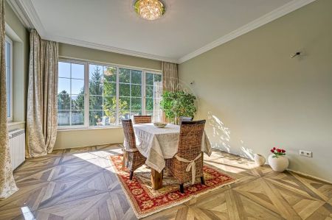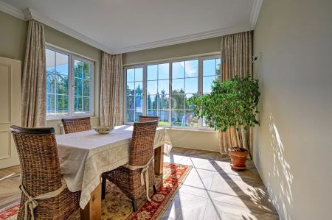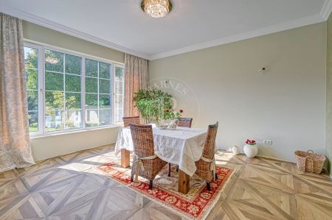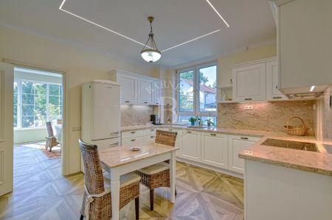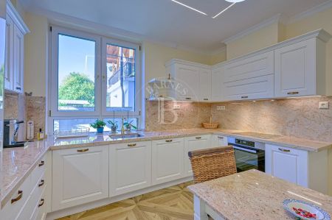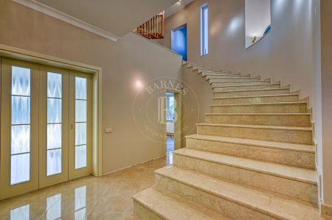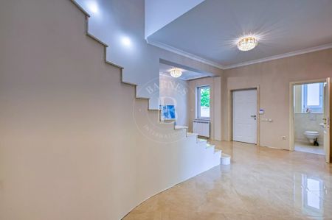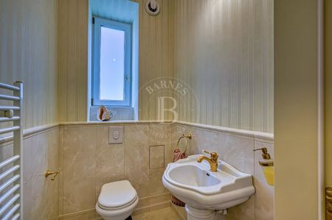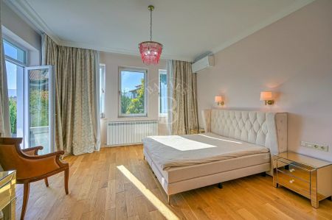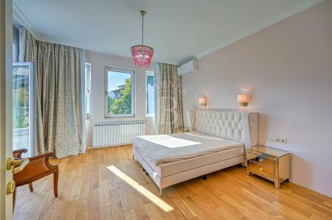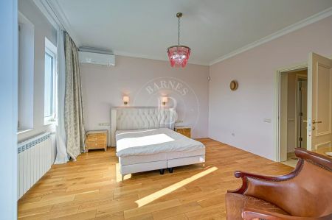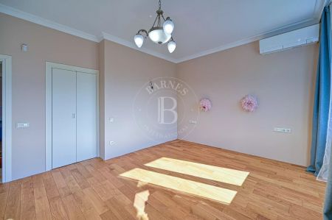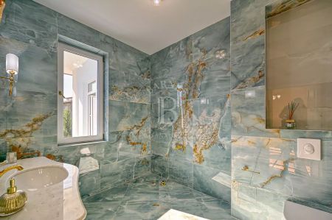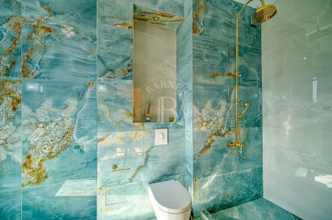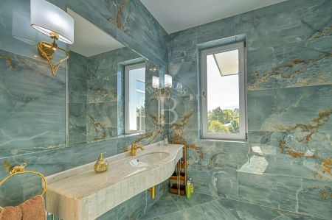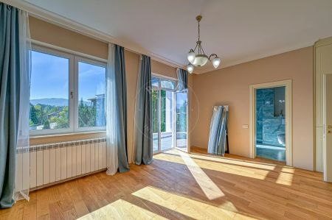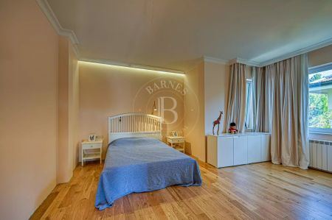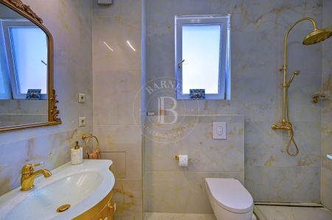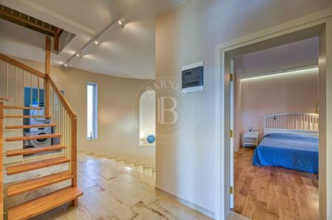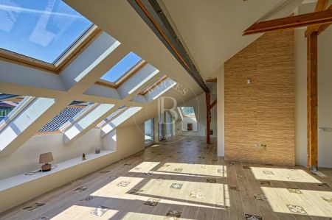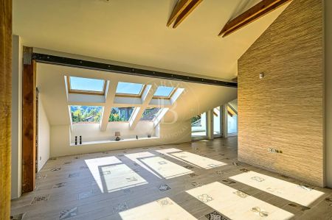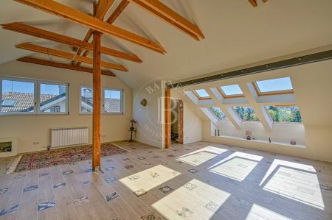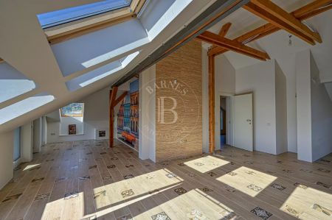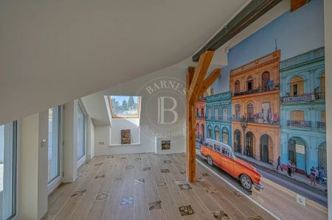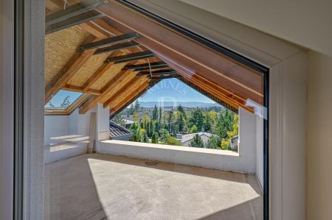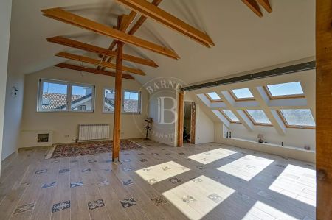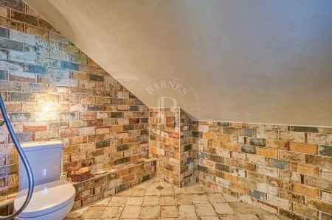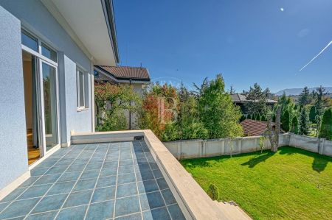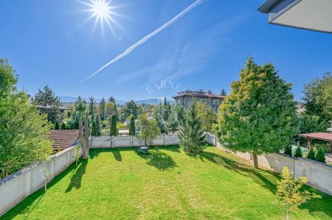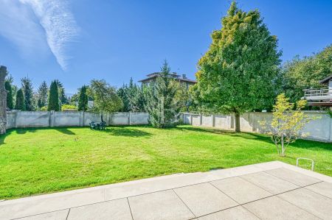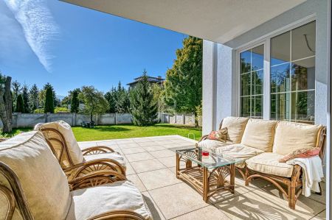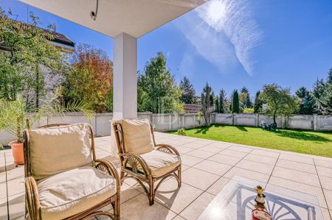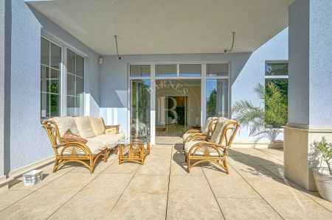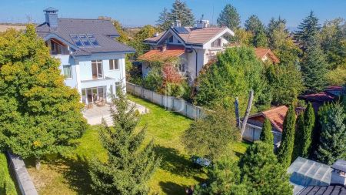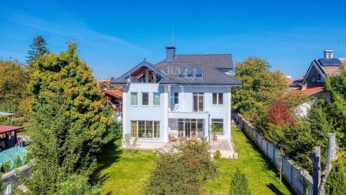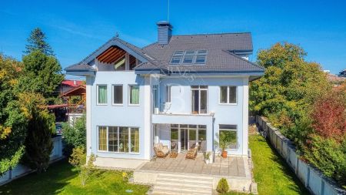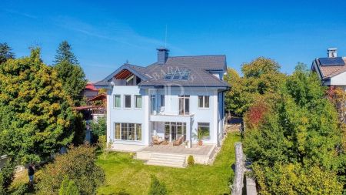We present a magnificent house in the town of Bankya, with a sunny, flat, perfectly landscaped yard.
On the first floor there is a spacious living room /45 sq.m/ and a separate dining room, a separate cozy kitchen, functional and elegant, an office, guest WC. In front of the living room there is a large veranda of 40 sq.m. Artistic, curved stairs will take you to the second level.
On the second floor, there are three bedrooms, two bathrooms, a utility room. The balcony opens up panoramic views of nature and the city, providing relaxation.
On the third floor, the separate apartment, which has a spacious living room, bedroom and bathroom.
The property also has:
• one double garage - 70 sq.m and one single 15 sq.m;
• technical/boiler room;
• room for support staff;
• basements.
Specifications:
• Wienerberger bricks;
• Salamander windows;
• Bramac tiles;
• Knauf insulation system, Baumit plaster;
• Heating - Imergas gas boiler. Gas underfloor heating on the first and third floors, radiators on the second floor;
• Flooring - granite tiles and parquet in the bedrooms;
• Hörmann garage doors.
PROPERTY TYPE:
HOUSE
Location:
Bankya, Sofia region
Price:
€ 1 250 000
REF. #:
83510803 - KBS 116493
PROPERTY TYPE:
HOUSE
Location:
Bankya, Sofia region
Area:
600 sq.m
Plot area:
880 sq.m
Floor:
0-3
Number of floors:
3
Bedrooms:
4
Bathrooms:
4
Price:
€ 1 250 000
Agency commission:
3% (VAT excl.)
The descriptive text of this property listing has been translated by automatic software and may contain inaccuracies in the expression. We apologize for the inconvenience!
For more precise and detailed information about this property, please contact the responsible agent or our Customer support center.
For more precise and detailed information about this property, please contact the responsible agent or our Customer support center.

