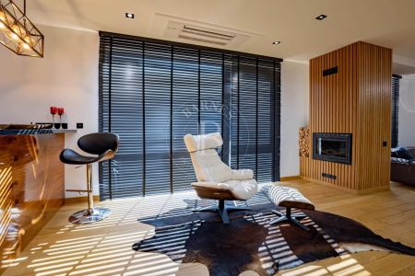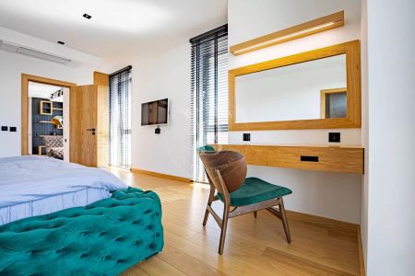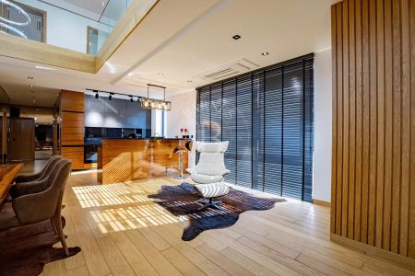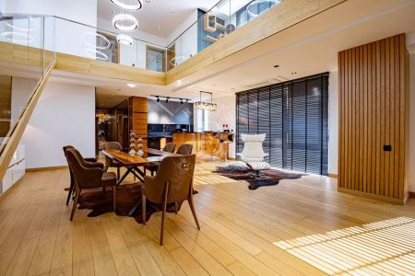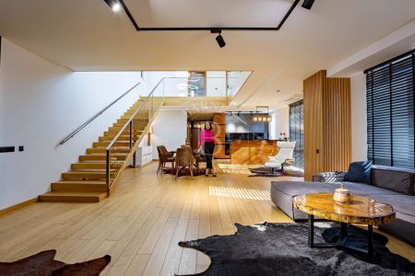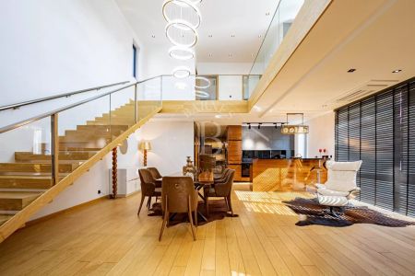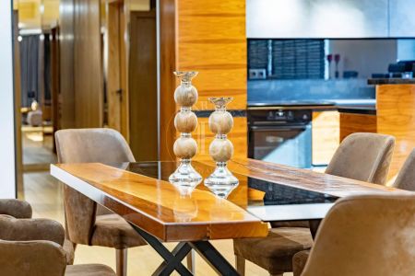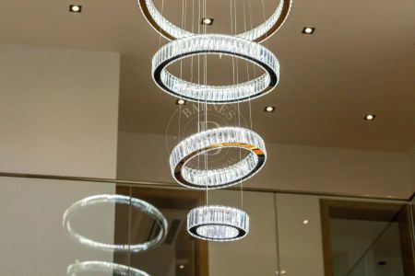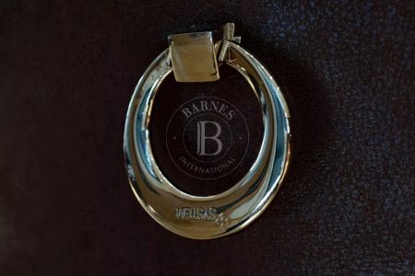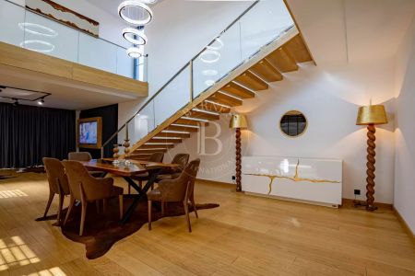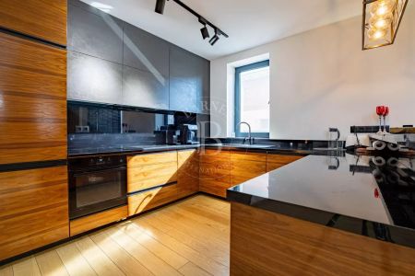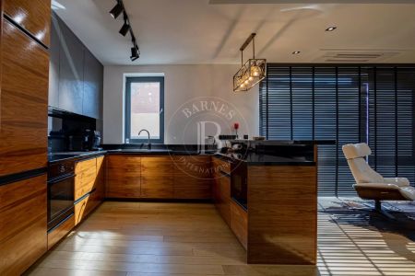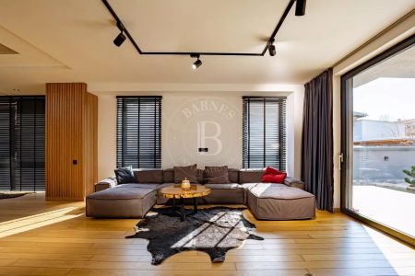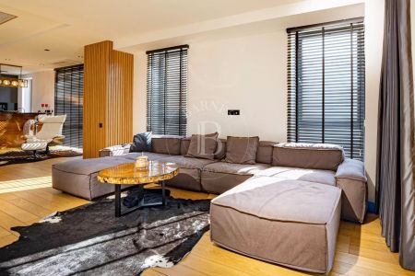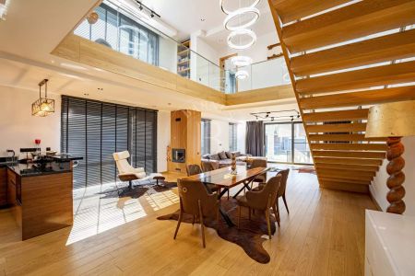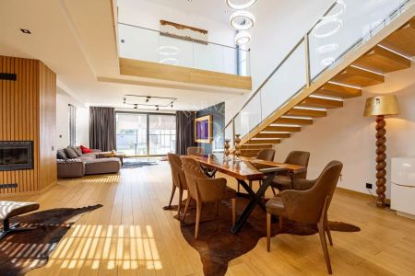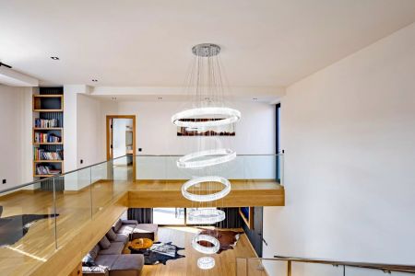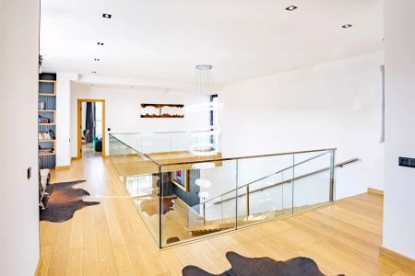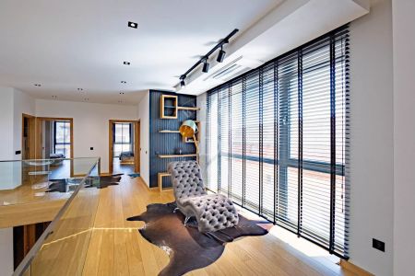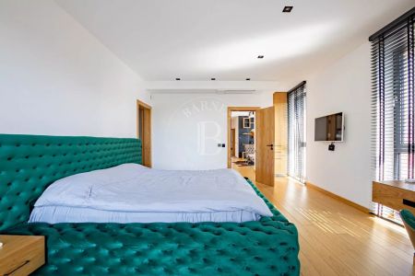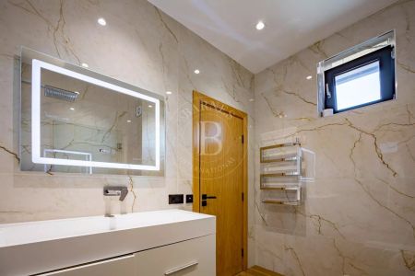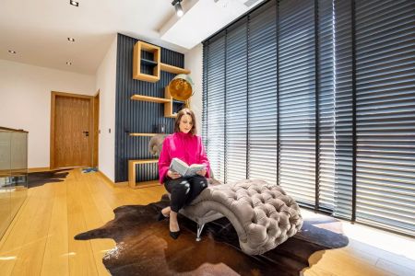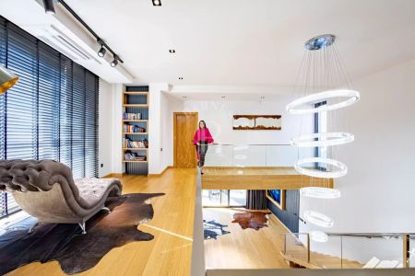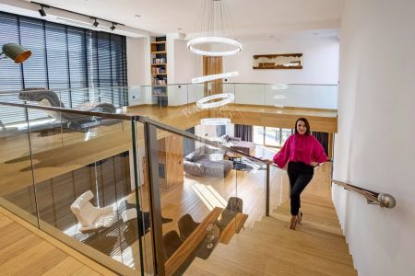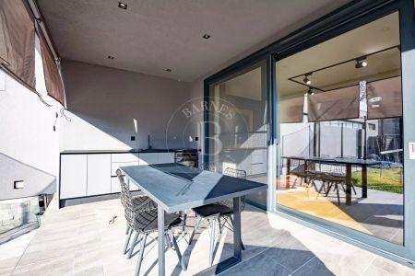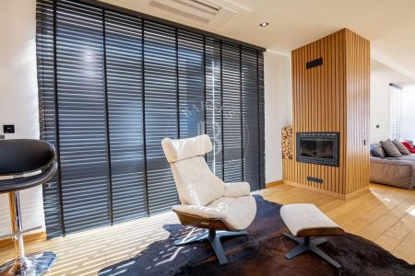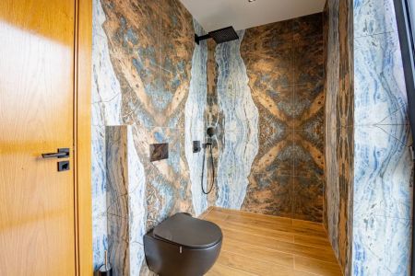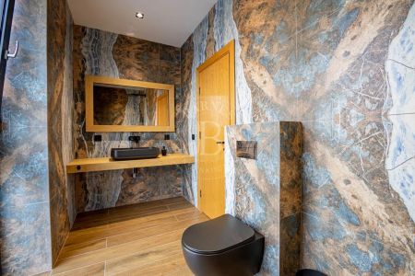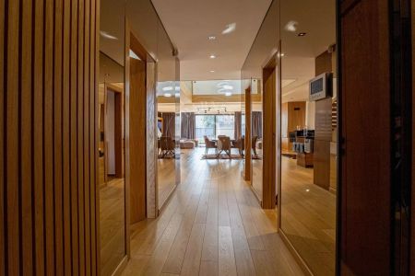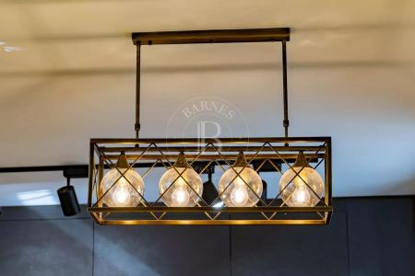We present a modern house with amazing style in the village of. The house has a stylish interior with a modern style.
The property is on two levels, with an area of 315 sq.m. and a detached garage with an area of 110 sq.m.
Distribution:
- first floor - entrance hall, living room with dining area and kitchenette, internal three-sided terrace with a height of 7 meters, study, utility laundry room, which also has a Kangen water system installed, bathroom with toilet, porch to the courtyard and built outdoor kitchen, hot connection to the garage;
- second floor - three bedrooms, one of which with en-suite bathroom and dressing room, separate reading area, bathroom with toilet.
From the entrance hall you are immersed in an atmosphere of splendour and sophistication. The spacious living area on the first floor, combined with a dining room and kitchenette, combines functionality with sophisticated design. The height of 7 metres of the three-sided terrace gives a unique feeling of space. Dutch bamboo blinds bring a unique style and blend beautifully with the beautiful fireplace located between the dining and living areas.
The house has three bedrooms on the second floor, one of which has its own bathroom and dressing room. The bathrooms are furnished with high quality materials and modern sanitary ware. Between the bedrooms on the second floor is a relaxation and reading area.
The materials used are of the highest quality:
- three-layer oak parquet;
- Italian terracotta;
- aluminium window frames with 4 seasons glazing.
Some of the furniture is custom designed, while others are imported from various beautiful destinations and carry history with them. The kitchen is equipped with Bosch and AEG appliances.
The switches and sockets are "BiTicino", a brand of the French manufacturer "Legrand" with decorative lighting.
The yard has an area of 350 sqm and is a real green oasis. Wild chestnut, palms, magnolia, Indian lilac, olive trees, zucchus and bonsai await you there. An irrigation system has been installed and the vertical layout with "Semmelrock" pavers emphasizes the care for the aesthetics of the exterior. For added enjoyment and relaxation, the yard features a brand new hot tub and trampoline. The veranda and outdoor kitchen are the perfect place to enjoy pleasant evenings in the fresh air.
The garage and house have a hot connection, and the garage roof has the potential to become a lovely summer flower garden.
The technical features of the house are also impressive - heating is provided by a Wagemann heat pump system with copper pipes, and cooling is provided by a Mitsubishi inverter split system. The solar panels are integrated into the heating system, ensuring energy efficiency and savings
The garage with its 110 sqm offers not only convenient parking, but also a variety of possibilities for use. With a polished concrete floor and soundproofing, it is the perfect place for hobbies or workspace.
PROPERTY TYPE:
HOUSE
Location:
Trud, Plovdiv region
Price:
€ 1 200 000
REF. #:
84499207 - PLV-119212
PROPERTY TYPE:
HOUSE
Location:
Trud, Plovdiv region
Area:
425 sq.m
Plot area:
605 sq.m
Bedrooms:
4
Bathrooms:
3
Price:
€ 1 200 000
Agency commission:
3% (VAT excl.)
The descriptive text of this property listing has been translated by automatic software and may contain inaccuracies in the expression. We apologize for the inconvenience!
For more precise and detailed information about this property, please contact the responsible agent or our Customer support center.
For more precise and detailed information about this property, please contact the responsible agent or our Customer support center.

