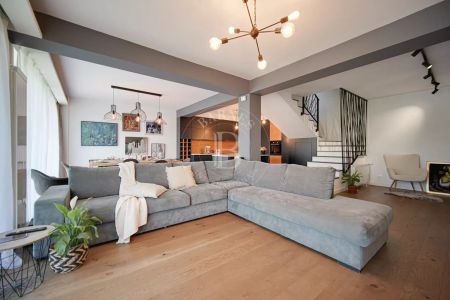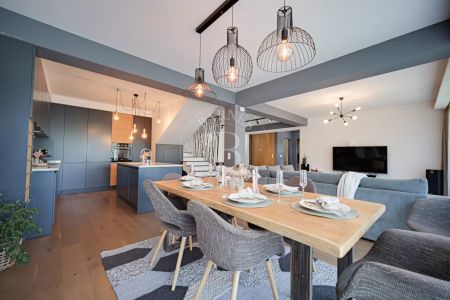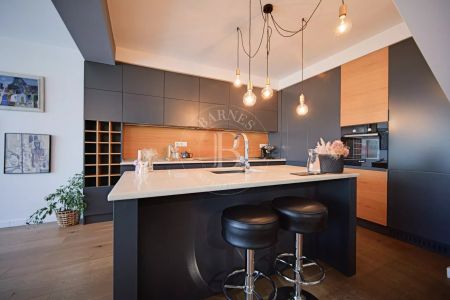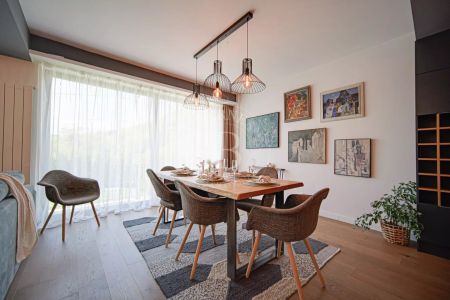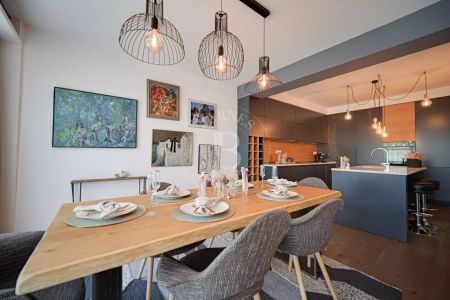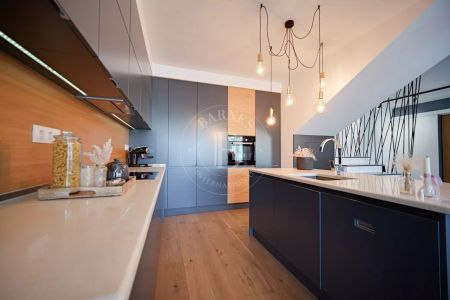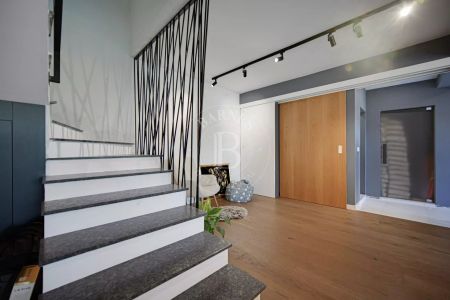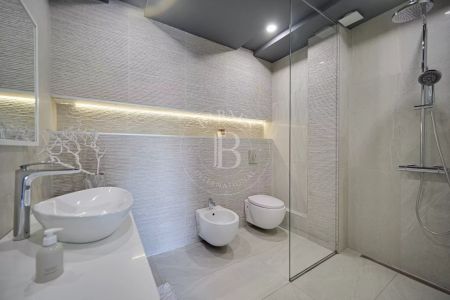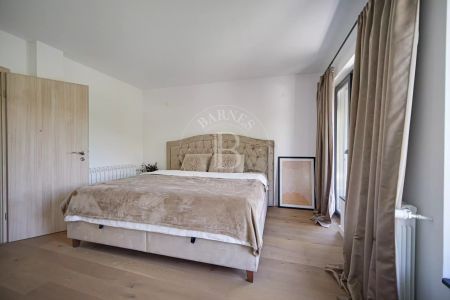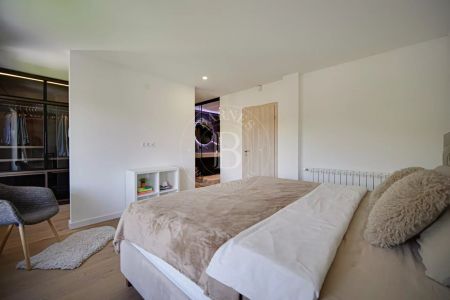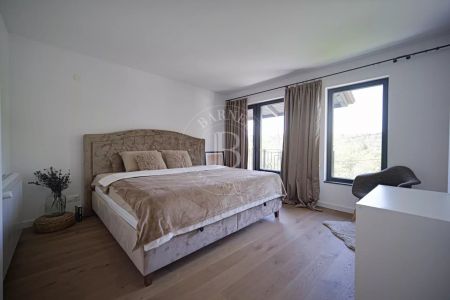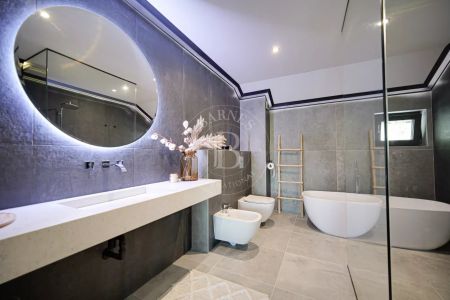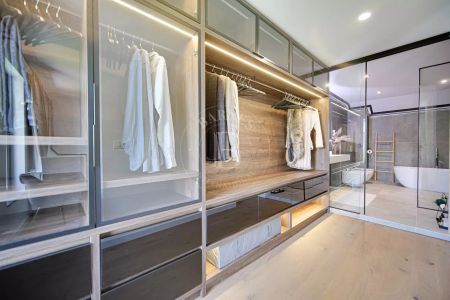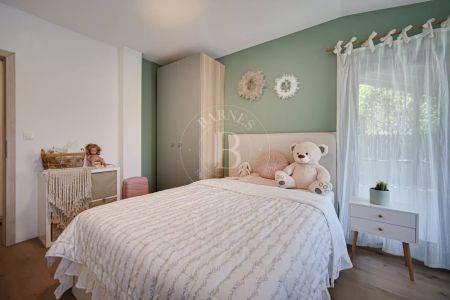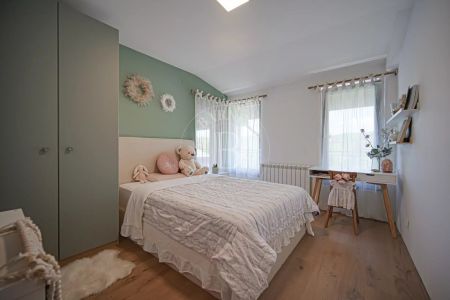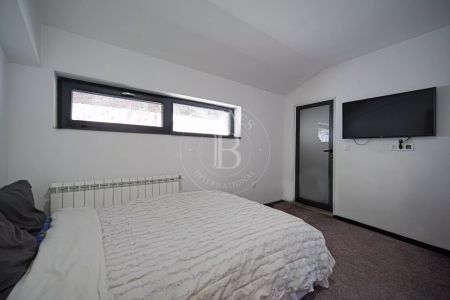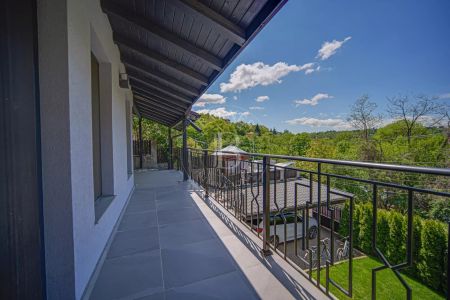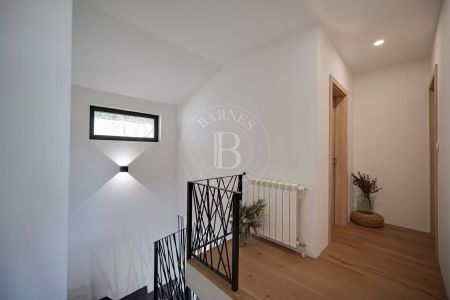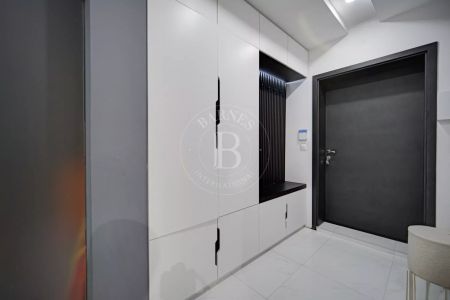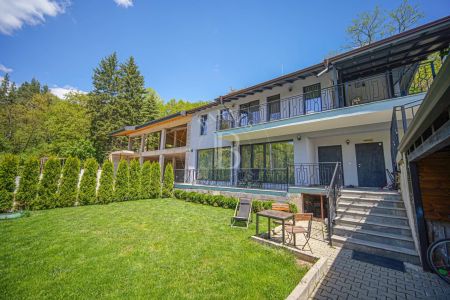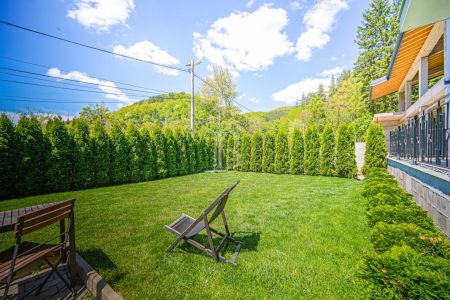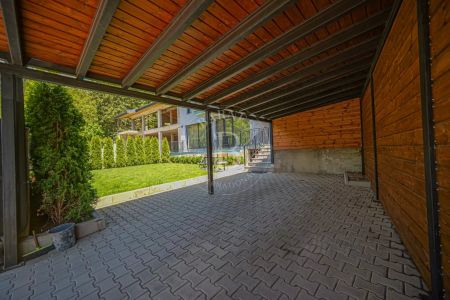One-family new house in Vladaya village near Sofia, in the north-western foothills of Vitosha and near Lyulin mountain. The distance to the center of the capital is 15 km. The area is served by bus transport and a shuttle bus.
The house was built in 2019 and has an area of 215 sq.m.
Basement
- Boiler room with installed pellet cast iron boiler 38kw. of Italian company 'Ferroli' - there are two heating circuits: underfloor; radiators and combined with built-in internal thermostats for different room temperature - Control of ignition - stop and temperature is done via wi-fi with mobile phone application RT310i
- storage room
First floor (105.28 sq.m)
- Living room with dining area - 30.19 sq.m
- kitchen 10.19 sq.m
- dining room - 19.15 sq.m
- bathroom with toilet 7.49 sq.m
- entrance hall 4.61 sq.m
- staircase 2.80 sq.m
- terrace 13.67 sq.m
- utility room
Second floor (110.90 sq.m.)
- staircase - 4.75 sq.m.
- entrance hall - 8.48 sq.m.
- bedroom 1 - 13.32 sq. m.
- bathroom to bedroom 1 - 9.70 sq.m.
- dressing room to bedroom 1 - 8.460 sq.m.
- bedroom 2 - 13.40 sq.m.
- bedroom 3 - 13.48 sq. m.
- bathroom 2 - 5.77 sq. m
- terrace - 22.22 sq. m (access to the terrace from all three bedrooms)
- Yard - 320 sq.m
- landscaped area 200 sq.m
- shed of massive metal construction(parking space for two cars)
The building is designed and constructed as a monolithic reinforced concrete structure. Consisting of reinforced concrete slabs and vertical bearing elements, reinforced concrete washers. Class 30/35 concrete was used.
The external and internal partition walls are made of red bricks manufactured by Wienerberger.
The external and internal insulation is 10cm stone wool. 150kg. per cube of the company "Rockwool"
the roof structure is entirely made of whole beams from the company VAS PRO engineering - Austria
ceramic roof tiles and diffusion foil of the company "Tondah"
window frames of the German company "Salamander" 7 chamber, hardware also of the German company "Roto - triple glazing ; plain , 4 seasons and tempered glass
the flooring of the external steps leading to the second floor is made of stone-granite , the external terraces are made of Italian porcelain tiles
the internal steps are of Italian dark granite as are the window sills
natural oak parquet flooring
flooring of the entrance hall - Italian marble
the flooring of the bathrooms and the walls are of first quality calibrated Italian porcelain tiles
Furnishings:
- portmanteau, wardrobe and shoe cabinet in MDF and veneer
- wardrobe and organiser in living room in solid wood veneer and MDF
- upholstered furniture with solid wood construction
- kitchen made of veneer and MDF
- kitchen countertops and island in natural stone
- mechanisms and fittings of kitchen and cabinets "Blum"
- electrical appliances and equipment with electrical appliances "Bosch"
- fully equipped bedrooms and children's room
- wardrobe to master bedroom MDF and glass with integrated ice lighting
- fully furnished and modern bathroom to master bedroom
The property is located in a communicative location. "Vladaya" is a quiet area close to Sofia, has a school and additional cultural activities to the local community centre, shops, stadium, town hall, health service and post office. There are also two eco-trails starting from the area, "Golden Bridges" and "The Quiet Corner".
PROPERTY TYPE:
HOUSE
Location:
Vladaya, Sofia region
Price:
€ 570 000
REF. #:
84743115 - SVE-121861
PROPERTY TYPE:
HOUSE
Location:
Vladaya, Sofia region
Area:
215 sq.m
Plot area:
320 sq.m
Bedrooms:
3
Bathrooms:
3
Price:
€ 570 000
Agency commission:
3% (VAT excl.)
The descriptive text of this property listing has been translated by automatic software and may contain inaccuracies in the expression. We apologize for the inconvenience!
For more precise and detailed information about this property, please contact the responsible agent or our Customer support center.
For more precise and detailed information about this property, please contact the responsible agent or our Customer support center.

