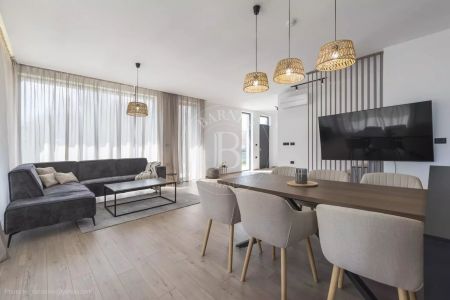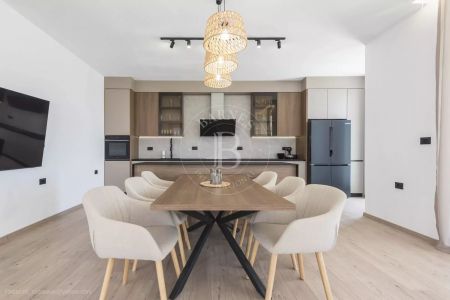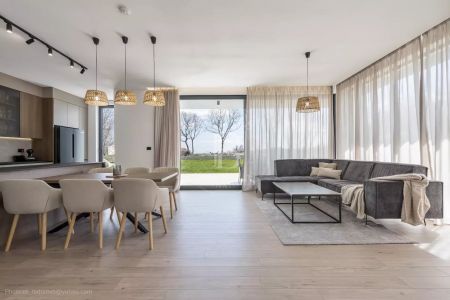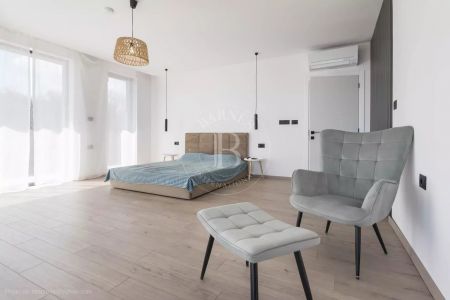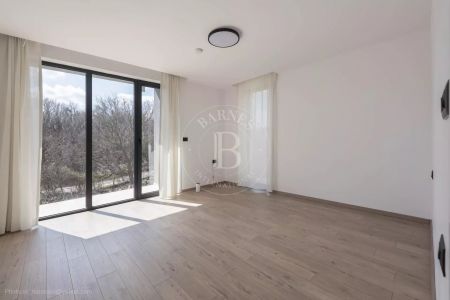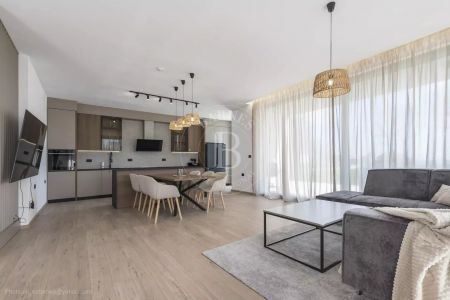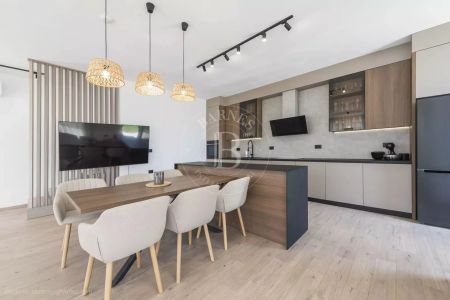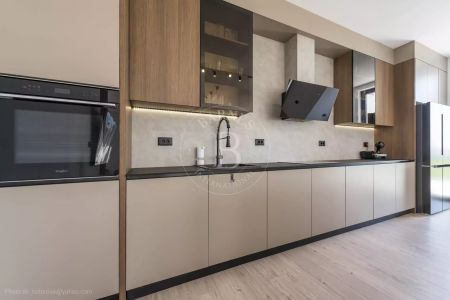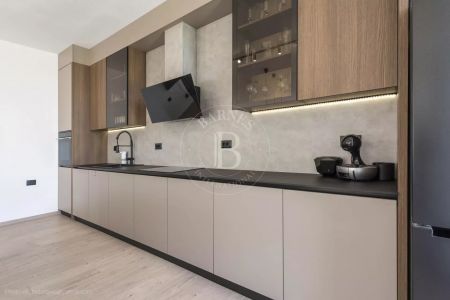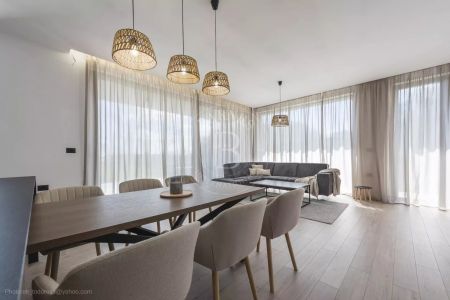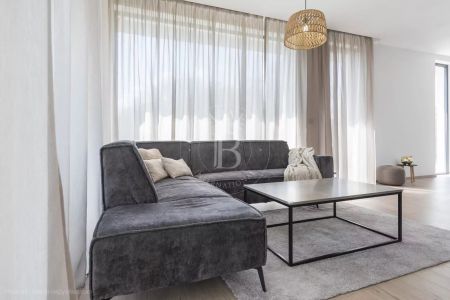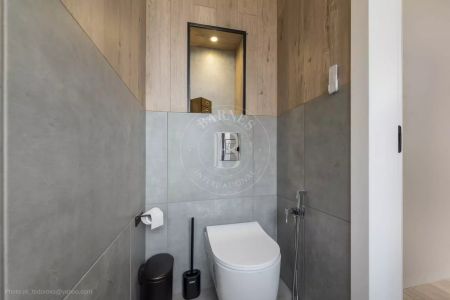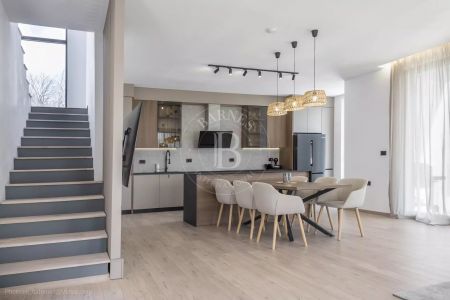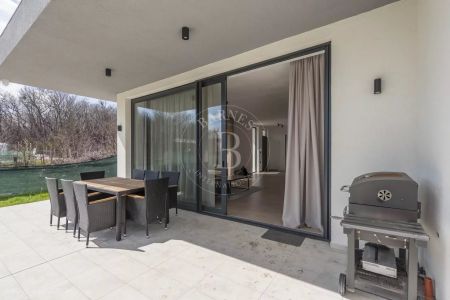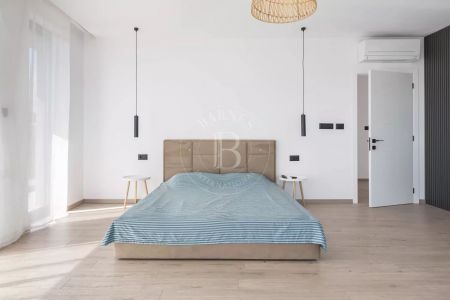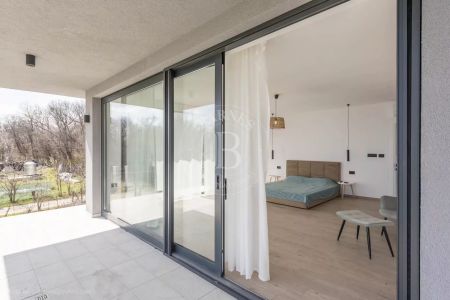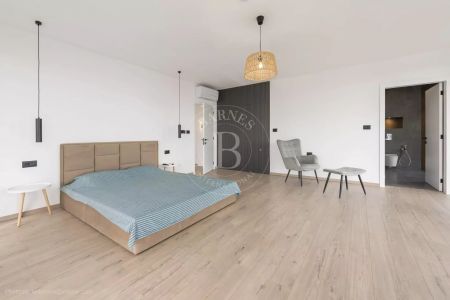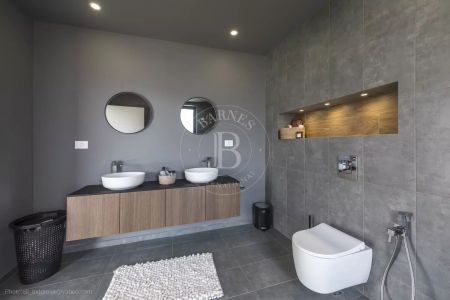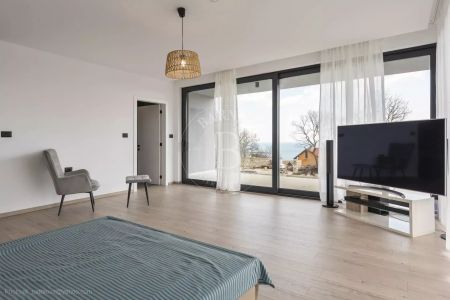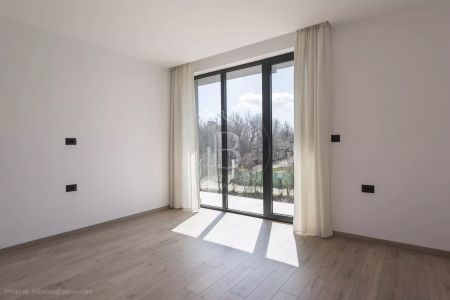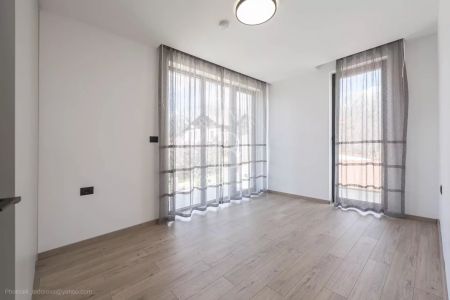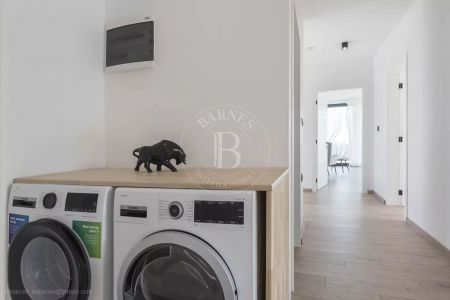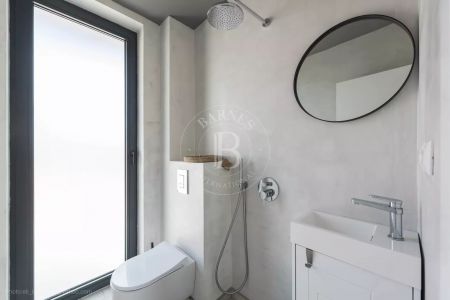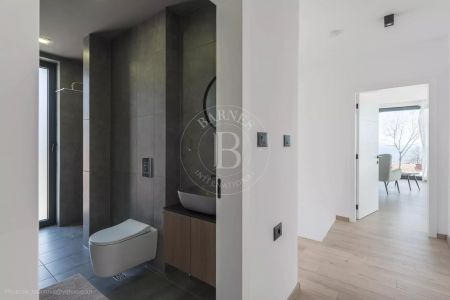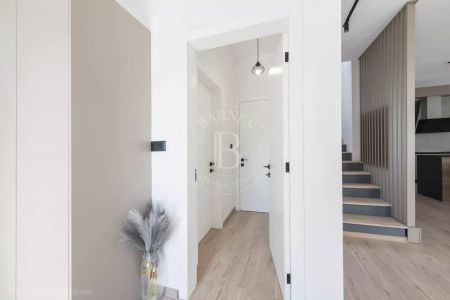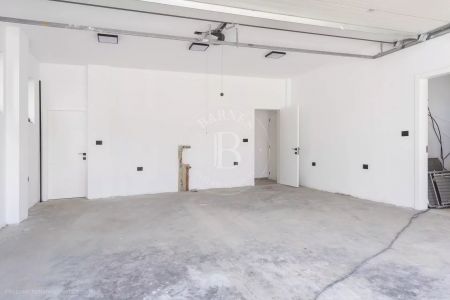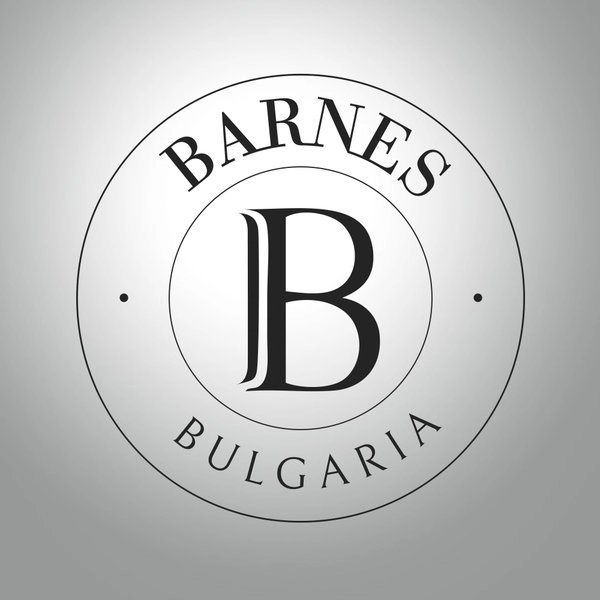Presenting an elegant and comfortable seafront property, this impressive villa for sale is located just 1.5 km from St. The property is located just a short distance from the beach. With panoramic sea views and carefully selected architecture, this two-storey house offers luxury in harmony with nature.
Layout
On the first floor there is a spacious living room with dining room, united in one space with a total area of 60 sqm. On this floor are also a toilet, a shoe closet, a storage room, a utility room and a two-car garage with automatic door.
On the second floor are four bedrooms with a total area of 73 sqm, including the master bedroom with en-suite bathroom and walk-in closet. There are also two more bathrooms connected by a corridor and a staircase that unite the other bedrooms.
The large panoramic terrace connecting the three bedrooms provides a wonderful opportunity to enjoy the beautiful sunrises and sunsets.
The house is built with extremely high-end energy efficient materials that not only enhance its aesthetics, but also ensure sustainability and efficiency. The walls are made of 25 cm thick Wienerberger Porotherm brick, with additional thermal insulation of 10 cm. The ceilings are 2.90 metres high and are insulated with plasterboard and 10 cm wool. The windows are aluminium, thermally bridged with French windows and Hebe-Schiebe mechanisms, providing excellent lighting and ventilation.
Heating and cooling of the house is provided by high-end Mitsubishi air conditioning systems, which not only maintain the desired temperature, but also provide the option of humidifying and ionizing the air. A prefabricated photovoltaic system on the roof contributes to the sustainability of the house's energy consumption.
All the rooms have high-end laminate flooring and the interior doors are magnetic, top-of-the-line. The house is furnished with bespoke designer furniture, which emphasises the stylistic sophistication of every single element in it.
Garden
The courtyard of the house is landscaped, with a separate summer veranda of 70 sqm, which is ideal for outdoor lunches and relaxation. The autonomous irrigation hydrophore system and rainwater harvesting pit provide an eco-friendly alternative to maintain the beautiful garden. The automatic robotic mower and yard lighting add practicality and comfort to living in this home.
PROPERTY TYPE:
HOUSE (VILLA)
Location:
Varna, m-t Manastirski rid district, Varna region
Price:
675 000 €
REF. #:
84911419 - VAR-118375
PROPERTY TYPE:
HOUSE (VILLA)
Location:
Varna, m-t Manastirski rid district, Varna region
Area:
301 sq.m
Plot area:
700 sq.m
Bedrooms:
4
Bathrooms:
4
Price:
675 000 €
Agency commission:
3% (VAT excl.)
The descriptive text of this property listing has been translated by automatic software and may contain inaccuracies in the expression. We apologize for the inconvenience!
For more precise and detailed information about this property, please contact the responsible agent or our Customer support center.
For more precise and detailed information about this property, please contact the responsible agent or our Customer support center.

