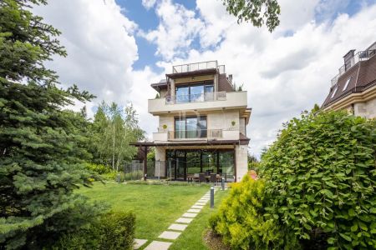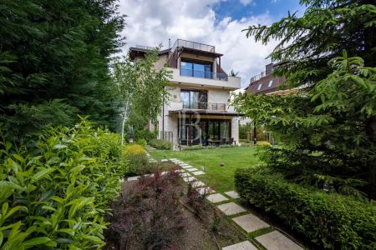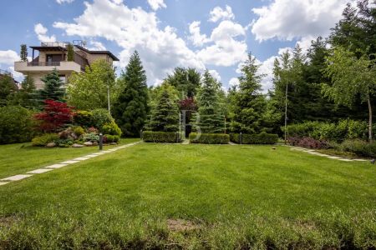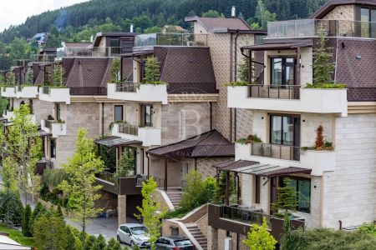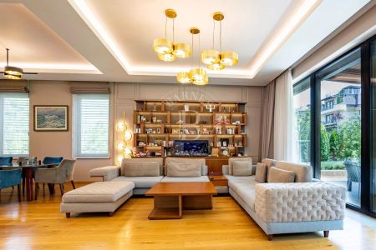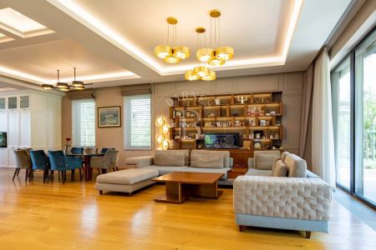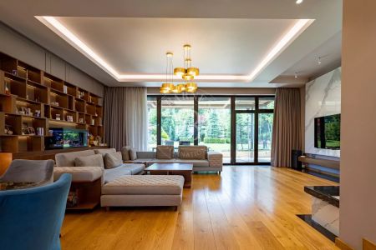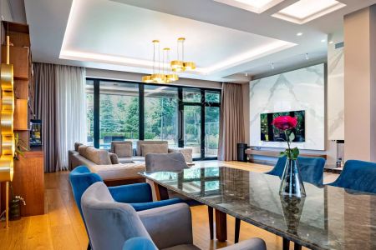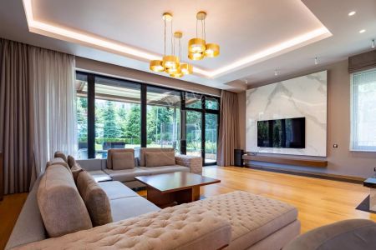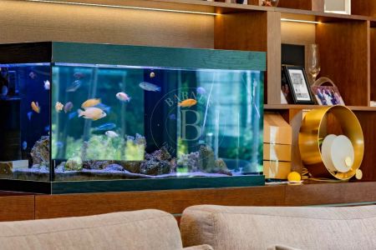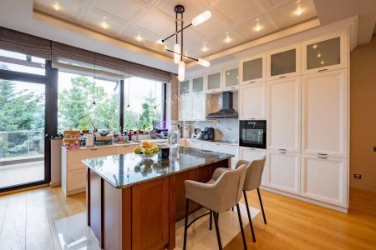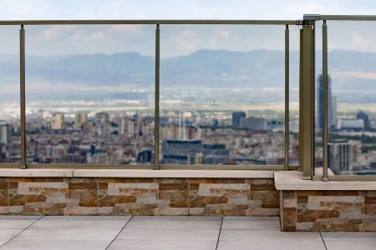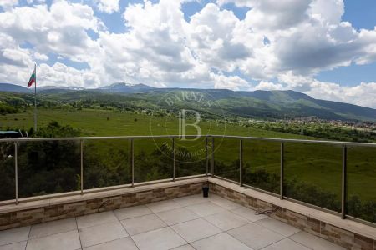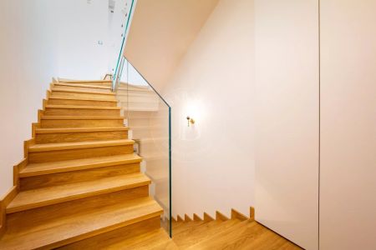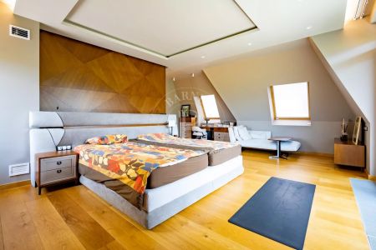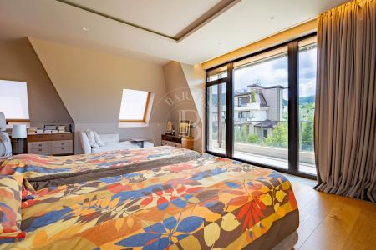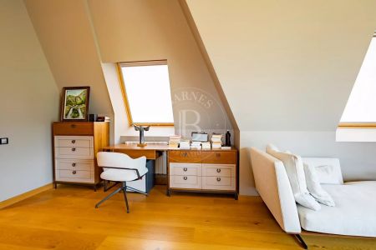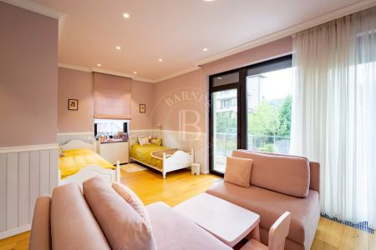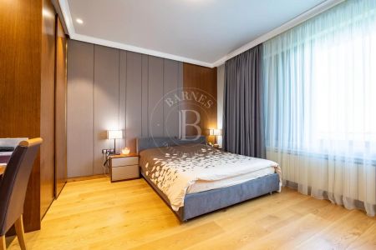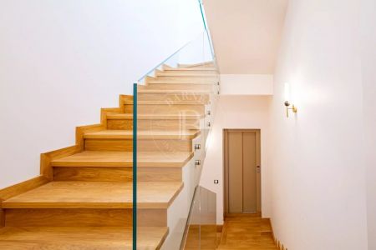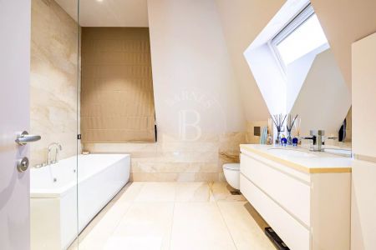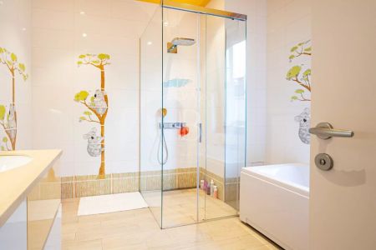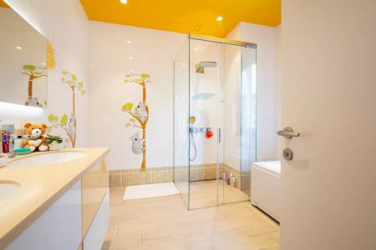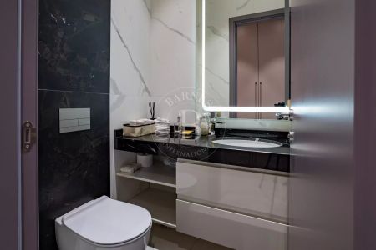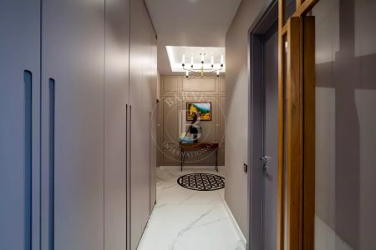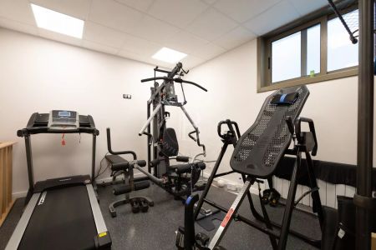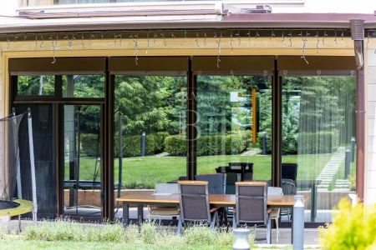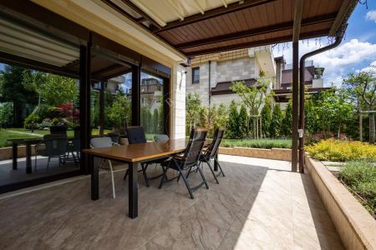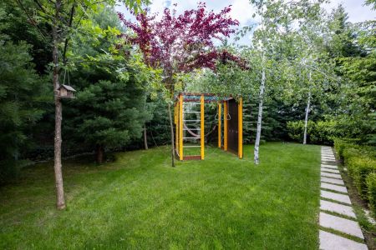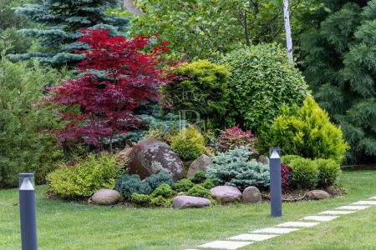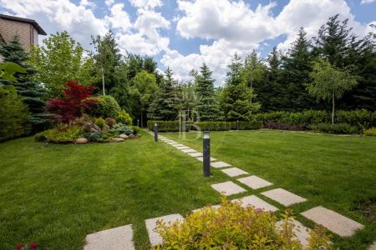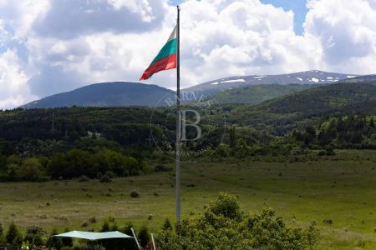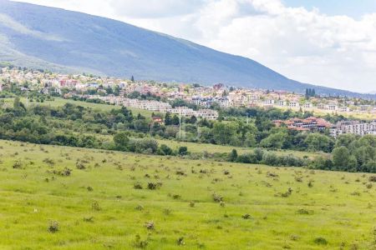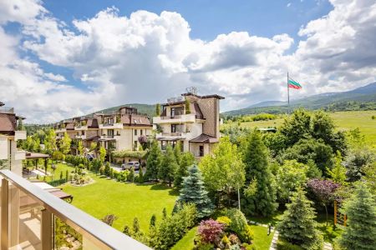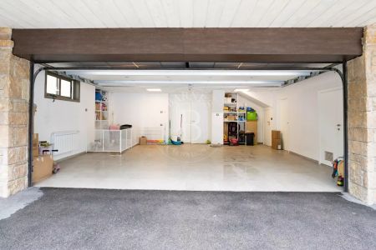We present an exclusive house on four floors, with its own elevator, located in a gated complex with 24-hour security and first-class maintenance.
A true blend of elegance, modern amenities, comfort and natural beauty - this is the perfect home for those seeking a high quality of life in a peaceful and secure environment.
The house is located on:
- 5 min from Ring Road, RING Mall and IKEA;
- 8 min from Sofia Business Park and American College;
- 12 min from the Anglo-American School;
- 15 min from the French School, NDK;
- 10 min from ski lift Aleko.
Description of the property
Basement:
- Studio, equipped with kitchen, suitable for guests or personal creative area;
- Gym, sauna, steam room with salt, laundry room and hot connection to double garage;
- Two storage rooms;
- Service room equipped with hydrophore system, gas boiler, outside generator for electricity, solar panels;
- Double garage with roller shutter.
First floor:
- Spacious and bright living room with fireplace and large panoramic windows overlooking the richly landscaped courtyard and beautiful veranda.
- The kitchen is modern and equipped with high-end appliances, has a wine cabinet and storage room, and the elegant dining room is the perfect place for family dinners and entertaining with friends.
Third floor:
The third floor is entirely dedicated to parents - a true haven of relaxation and rest with a bedroom, study and dressing room.
The bedroom has large windows with a spectacular panoramic view of Vitosha, its own bathroom with Jacuzzi and toilet, another separate toilet, and the dressing room has a terrace and views of Sofia.
Fourth floor:Roof terrace with almost 360-degree gorgeous views of Sofia, Vitosha, Stara Planina and Lozenska Mountains, ideal for relaxation and outdoor entertainment.
Courtyard:The courtyard of the house is a true paradise - beautifully and richly landscaped with a variety of flowers, shrubs and trees, a rose garden that create a feeling of harmony and tranquility. There are separate areas for relaxation and entertainment, a barbecue where you can enjoy evenings in the company of family and friends.The maintenance of the common areas and security of the complex is 380 leva per month, ensuring immaculate condition and a high level of security.The professional maintenance of the yard is taken care of by a specialized company.
Courtyard - 1000 sq.m
Advantages:
- Beautifully landscaped yard by design project;
- Elevator;
- External roller shutters for maximum comfort and security;
- Ceiling height 3 meters;
- Flooring - natural parquet and granite;- Gas and heat pump heating and heat pump cooling;
- Security system, video surveillance with alarm, TV and Internet;
- Automatic irrigation system;- Built-in roller blinds with remote control;
- Front door: armored;- Double garage and possibility of parking 2-3 more cars in front of the house;
- Security cabin next to the main entrance of the house;- Sewerage;- Gas supply;- Own lots for electricity, water and gas.
PROPERTY TYPE:
HOUSE (VILLA)
Location:
Sofia, v.z.Malinova dolina district, Sofia region
Price:
€ 1 490 000
(VAT excl.)
REF. #:
84950073 - SOF-122527
PROPERTY TYPE:
HOUSE (VILLA)
Location:
Sofia, v.z.Malinova dolina district, Sofia region
Area:
647 sq.m
Plot area:
1000 sq.m
Bedrooms:
3
Bathrooms:
4
Price:
€ 1 490 000
(VAT excl.)
Agency commission due:
3% (VAT excl.)
Exclusive
Sole agency
The descriptive text of this property listing has been translated by automatic software and may contain inaccuracies in the expression. We apologize for the inconvenience!
For more precise and detailed information about this property, please contact the responsible agent or our Customer support center.
For more precise and detailed information about this property, please contact the responsible agent or our Customer support center.

