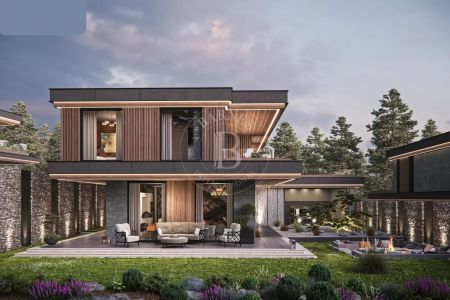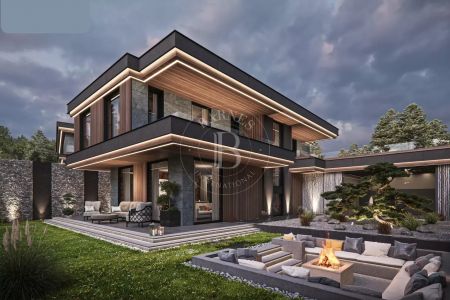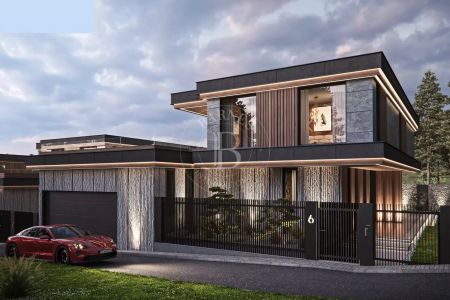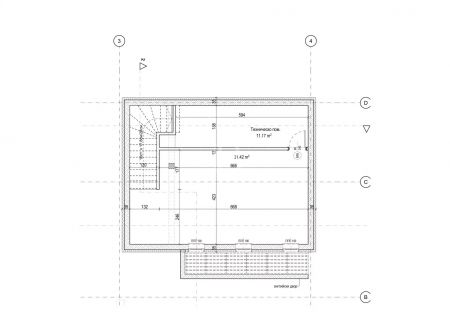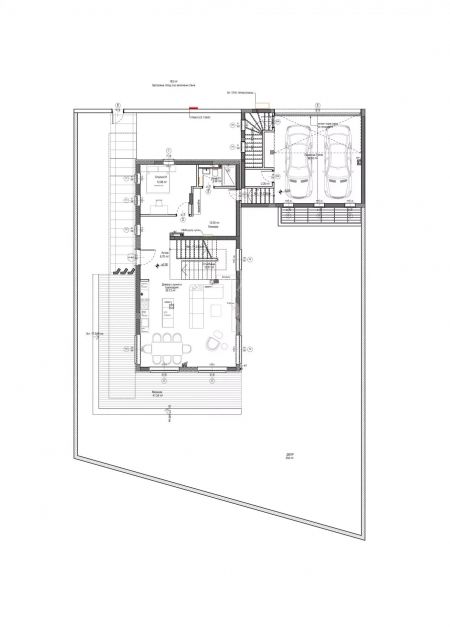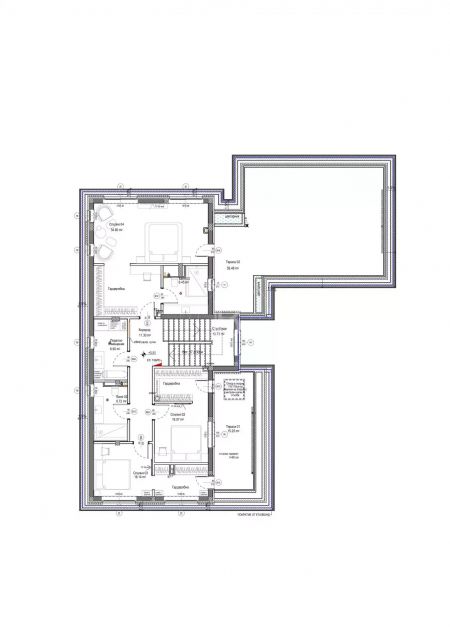Beautiful house with contemporary design located in a small gated complex consisting of four houses at the foot of Vitosha. The house is in a separate land plot with separate fence installation. The area is sunny, green and built with single family houses and built infrastructure. The property offers beautiful views of the city and the mountains. The house is detached and has its own landscaped yard.
The clear height of the floors is 3 m on the first level and 2.70 m on the second level.
First-class materials are used: window frames - aluminium, triple glazing - SCHÜCO or Reynaers; External enveloping walls -Wienerberger Porotherm with levelling lime-cement plaster; Ventilated facades - Laminam, Bond and others; High-class entrance door - armored with high security and smart opening with fingerprint; Thermal insulation and waterproofing - minimum 10 cm. ; Smart Security System and Smart Fire Alarm; Floors - Earth-wet sand and cement mortar; Partitions - Knauf certified dry construction systems (or equivalent), tailored to the thermal and sound insulation requirements of the various rooms; Façade - parapets and glass elements with aluminium profile; Pre-wired interior for Smart Home; Façade lighting; Completed Landscape design with relaxation area; Irrigation system; Electric charging station. Pre-wiring for photovoltaic system.
Distribution:
Ground floor - 163 sq.m. with the following distribution:
Entrance hall;
Kitchen with dining room and living room;
Large veranda with access to the courtyard;
Bathroom with toilet;
Bedroom;
Garage for two cars.
First floor - 226,5 sq.m.:
Staircase;
Corridor;
Large bedroom with dressing room, bathroom with toilet and access to a large terrace;
Second bedroom with dressing room;
Third bedroom with dressing room;
Bathroom with toilet;
Terrace;
Entrance hall;
Laundry room.
Basement - 59 sq.m.:
Large warehouse;
Technical room.
Payment plan is individual. The terms of the different stages are as follows:
ACT 14 - 09.2024
ACT 15 - 06.2025
ACT 16 - 12.2025
There is no maintenance fee for the complex.
All construction works are up to 10 years full warranty. Possibility of interior design and complete execution.
PROPERTY TYPE:
HOUSE
Location:
Sofia, v.z Bunkera district, Sofia region
Price:
€ 890 000
(VAT excl.)
REF. #:
85041653 - SVE-123435
PROPERTY TYPE:
HOUSE
Location:
Sofia, v.z Bunkera district, Sofia region
Area:
473.37 sq.m
Plot area:
536 sq.m
Floor:
1
Number of floors:
3
Bedrooms:
4
Bathrooms:
3
Price:
€ 890 000
(VAT excl.)
Agency commission:
3% (VAT excl.)
The descriptive text of this property listing has been translated by automatic software and may contain inaccuracies in the expression. We apologize for the inconvenience!
For more precise and detailed information about this property, please contact the responsible agent or our Customer support center.
For more precise and detailed information about this property, please contact the responsible agent or our Customer support center.

