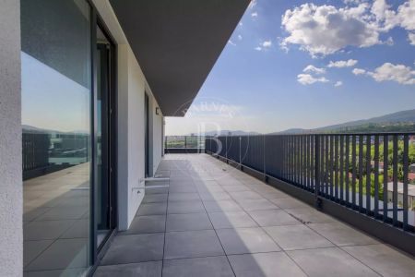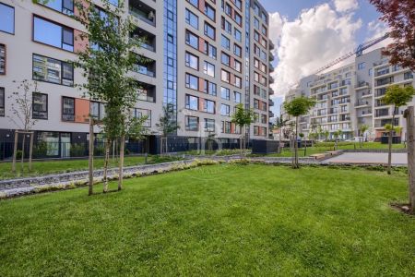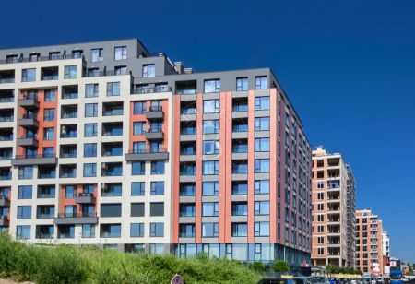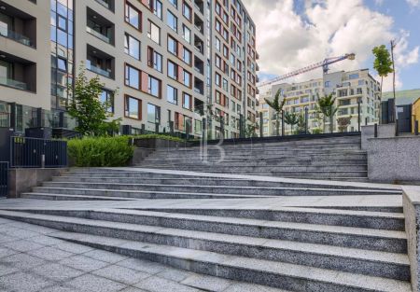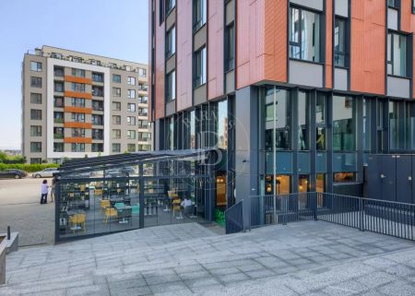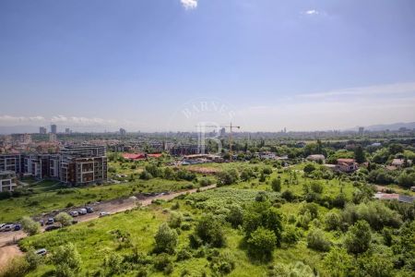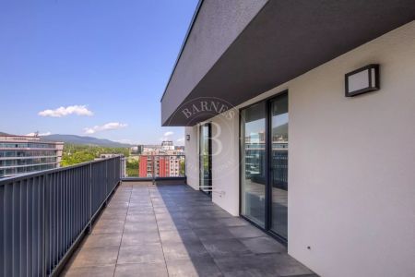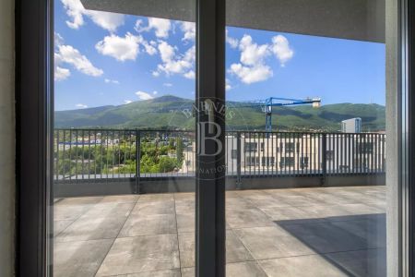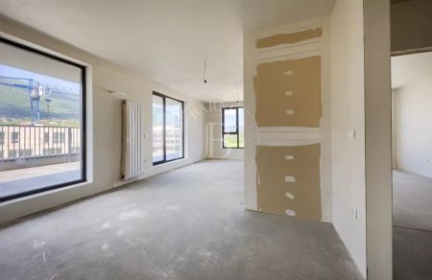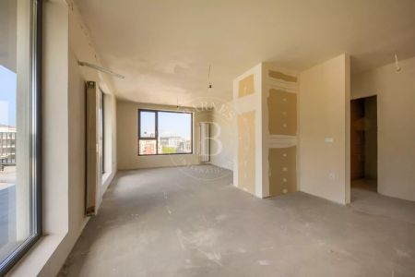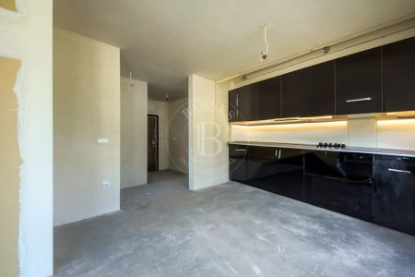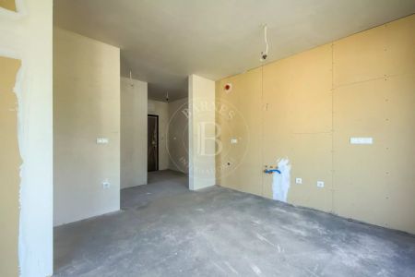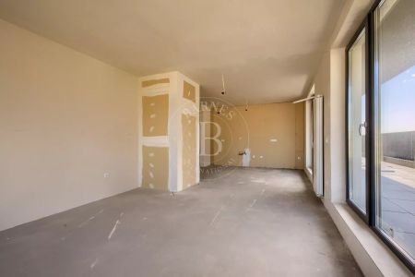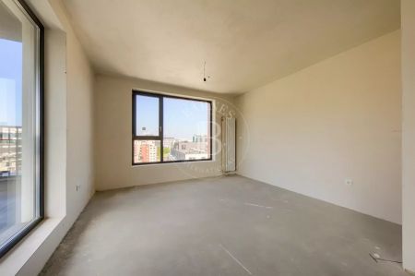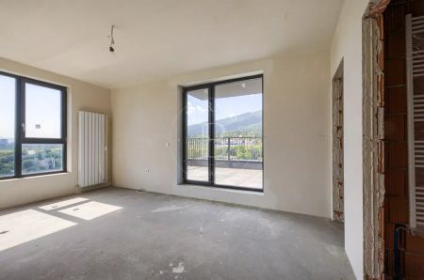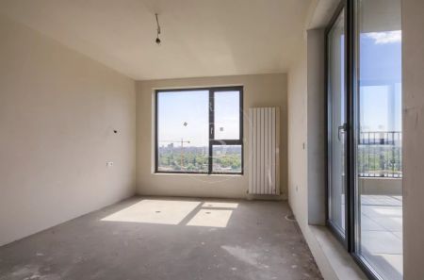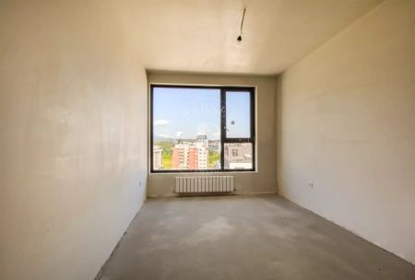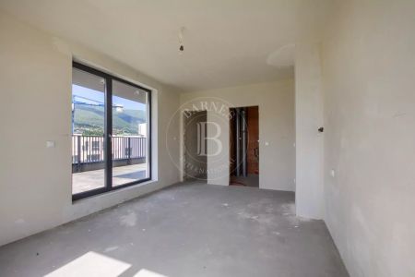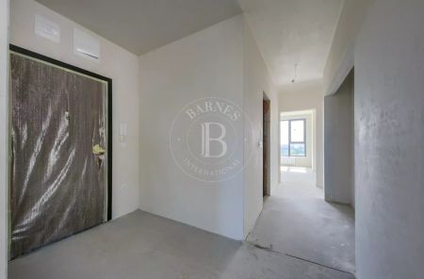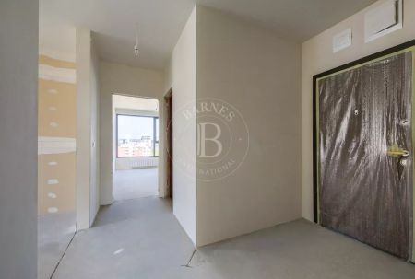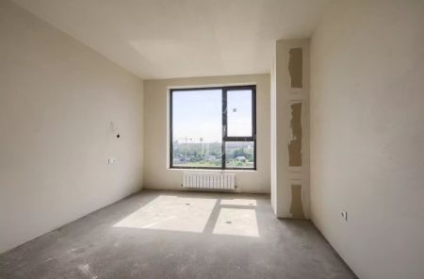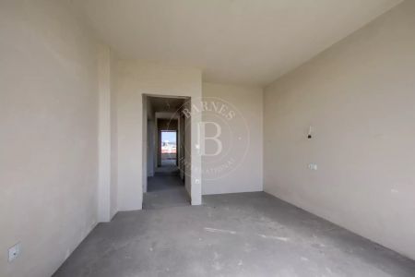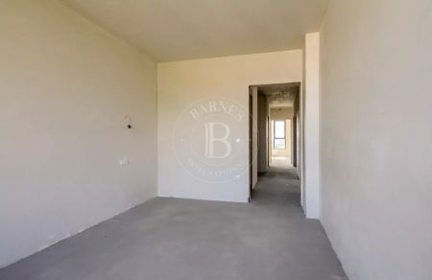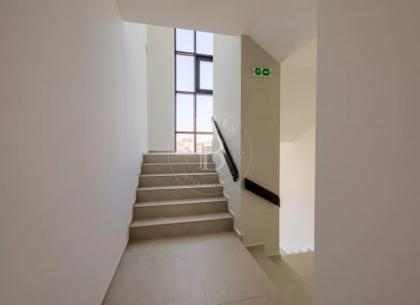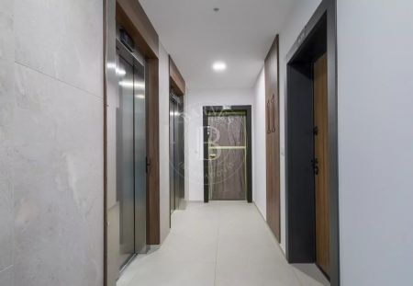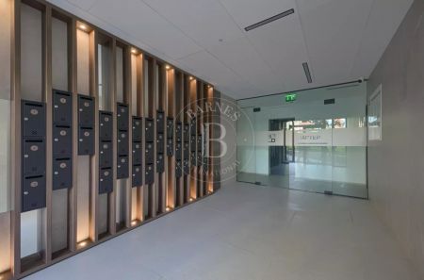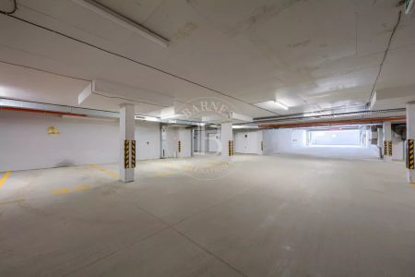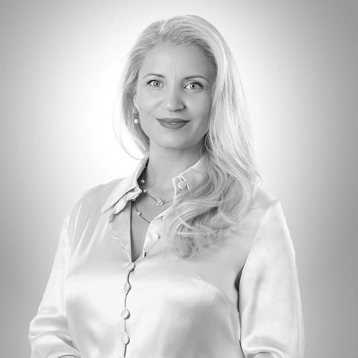We present a two-bedroom apartment, located in a new building with Act 16, in the fast developing neighborhood "Manastirski Livadi" - East. With its location the apartment provides the owners with functionality, a feeling of comfort, space and plenty of light.
The basement level of the building is provided for parking to maximize the landscaping of the outdoor areas.
The proximity to the mountains and the green spaces in the area create a connection with nature that provides new opportunities for leisure, sports and entertainment.
The four-bedroom apartment is located on the 10th floor out of 11 floors and offers 218.94 sqm of total area, of which 127.60 sqm of net area and 34,95 sqm of common areas and a panoramic terrace of 55,94 sqm. The property is located on a high floor and is characterized by spacious and bright rooms, facing east-south-west.
The layout of the apartment consists of:
- entrance hall;
- living room with dining area and kitchen;
- three bedrooms;
- bathroom with toilet;
- second bathroom with toilet;
- storage room;
- panoramic terrace.
The property is offered quality finished according to BDS.
There is an option to purchase two underground parking spaces at 28 000 euros each incl. VAT.
Specifications:
- Thermal facade system composed of thermal insulation of gluing and doweling;
- The windows will be PVC. Triple glazing is provided on the entire building. Sufficient light in the room - comfort in the premises;
- Walls - brick wall with bricks type Wienerberger Porotherm with wall thickness - 25 cm; and the internal partition walls are 12 cm, of brickwork;
- The elevator model is Schindler;
- Heating and air conditioning - gas and electricity.
Building maintenance fee for the first year after obtaining the building use permit /Act 16/ is not due from the future owners.
Advantages:
- Residential complex with cleaner and safer environment, with various opportunities for active and social life;
- modern and functional architecture, innovative materials and technologies;
- excellent location close to the mountains and to major road connections, such as Ring Road and Blvd. "Bulgaria";
- richly landscaped park space for recreation;
- a high level of maintenance of the building.
PROPERTY TYPE:
3-BEDROOM APARTMENT
Location:
Sofia, Manastirski Livadi - East district, Sofia region
Price:
365 000 €
(VAT excl.)
/
1 667 €/sq.m
(VAT excl.)
REF. #:
85049432 - SOF-122192
PROPERTY TYPE:
3-BEDROOM APARTMENT
Location:
Sofia, Manastirski Livadi - East district, Sofia region
Area:
218.94 sq.m (net size: 183.99 sq.m plus communal areas: 34.95 sq.m)
Floor:
10
Number of floors:
11
Bedrooms:
2
Bathrooms:
2
Price:
365 000 €
(VAT excl.)
/
1 667 €/sq.m
(VAT excl.)
Agency commission due:
3% (VAT excl.)
Exclusive
Sole agency
The descriptive text of this property listing has been translated by automatic software and may contain inaccuracies in the expression. We apologize for the inconvenience!
For more precise and detailed information about this property, please contact the responsible agent or our Customer support center.
For more precise and detailed information about this property, please contact the responsible agent or our Customer support center.

