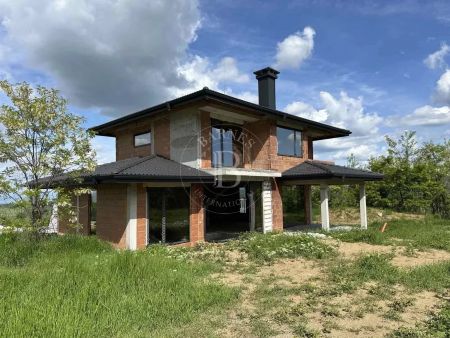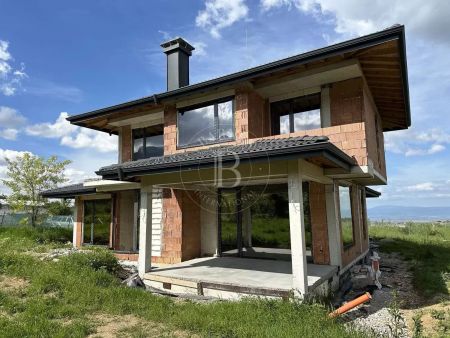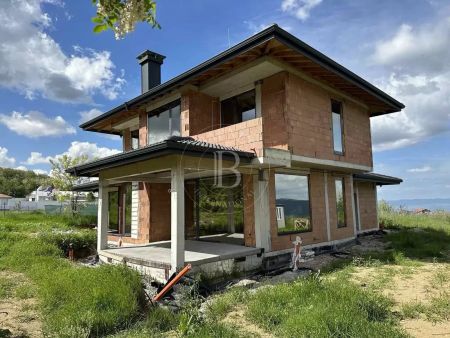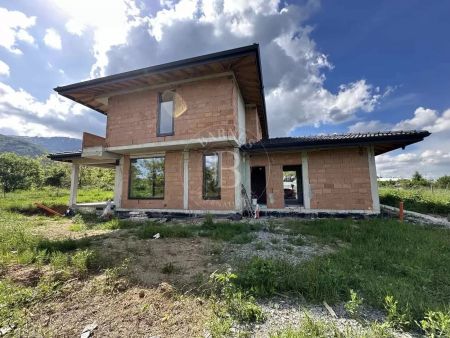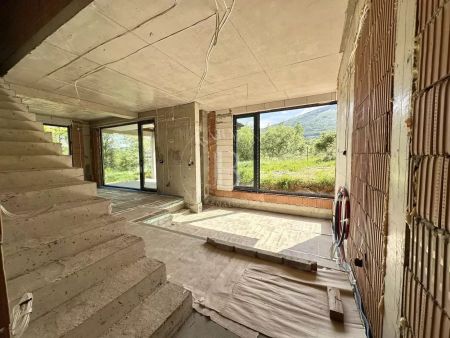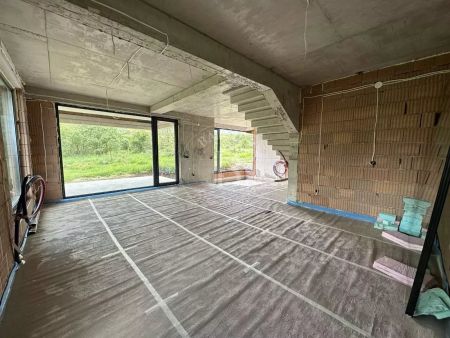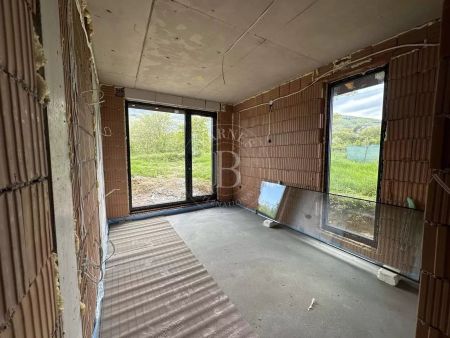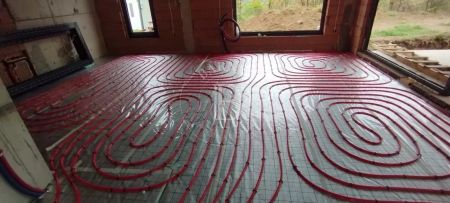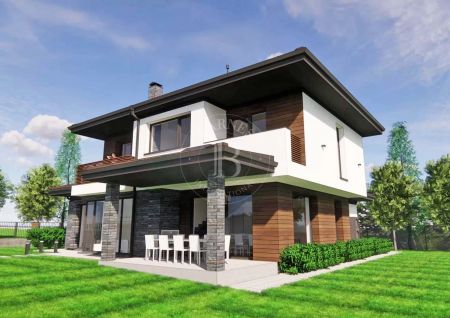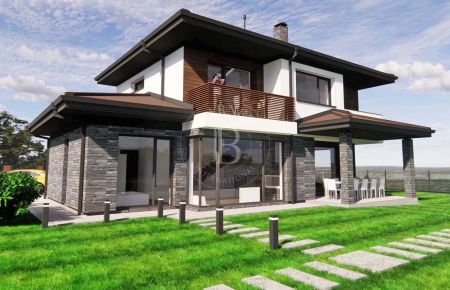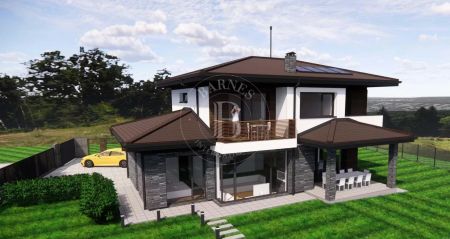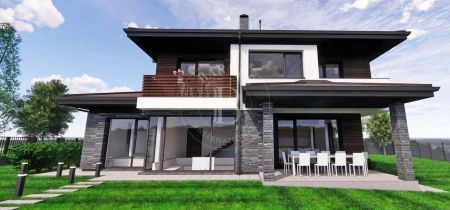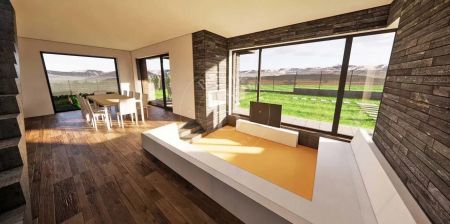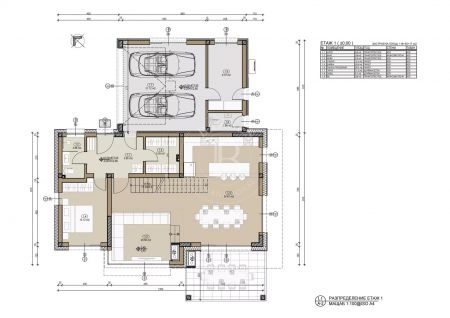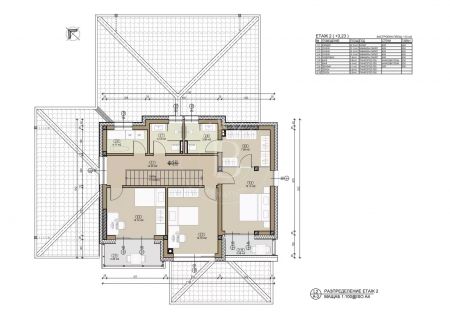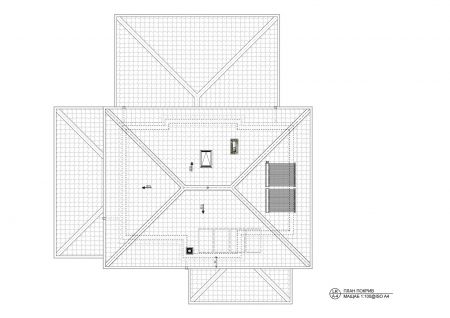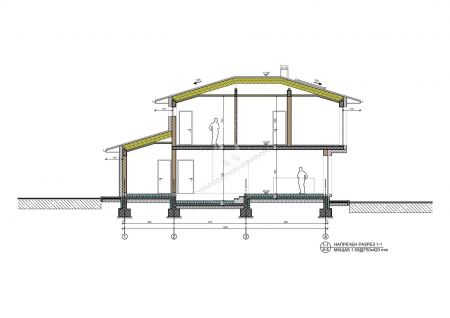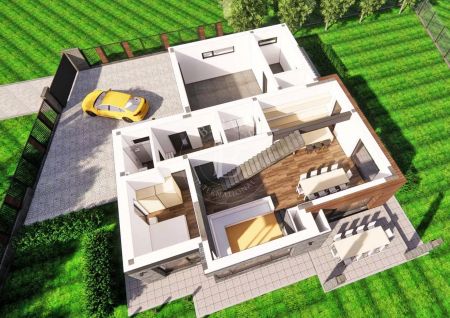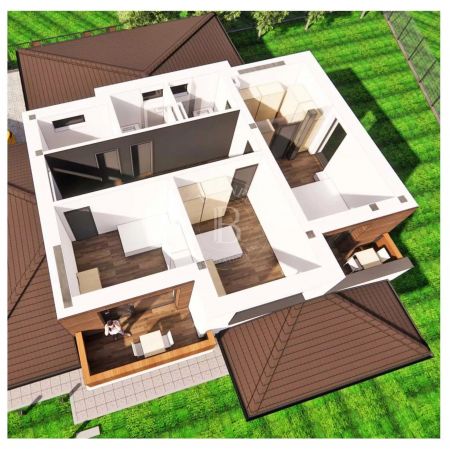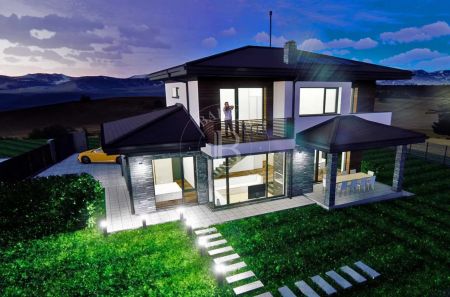The offer is ONLY for direct clients of the agency!
We present a detached house with a yard and a beautiful panorama of Vitosha. The house has a modern vision and architecture and is designed as functionally as possible with great attention to detail and excellent quality of the materials and technologies used.
The property has a built-up area (including the garage and the veranda) of 300 sq.m, it is built in a yard with an area of 933 sq.m.
The layout is as follows:
- On the first level there is an entrance hall, living room with dining room and kitchen, storage room, bathroom, bedroom/bedroom and garage with storage room.
- On the second level there is a master bedroom with en-suite bathroom, walk-in closet and terrace, two more bedrooms with shared bathroom and terrace, laundry room and corridor.
- In the yard adjacent to the house are a porch, outdoor barbecue, outdoor parking space and lawned areas.
The house will meet the requirements for "low energy buildings", with external insulation of 20 cm on the walls and 35 cm on the roof. The windows are high class triple glazed with low emissivity glass.
The heating is to be heat pump with underfloor heating. Additionally, a ventilation system will be built with a recuperator that provides 24 hours of fresh air in the rooms.
The house will be issued with the following degree of completion:
- plumbing and sewerage to certain points in the different rooms;
- floors - reinforced screed and built-in sound insulation for the rooms on the second floor;
- ceilings and walls - fine plastering and edgebanding for walls;
- intercom system;
- landscaped courtyard;
- outlets for yard lighting.
The house has Act 14.
PROPERTY TYPE:
HOUSE (VILLA)
Location:
Bistrica, Sofia region
Price:
€ 815 000
REF. #:
85049707 - AP 122470
PROPERTY TYPE:
HOUSE (VILLA)
Location:
Bistrica, Sofia region
Area:
300 sq.m
Plot area:
933 sq.m
Floor:
1
Number of floors:
2
Bedrooms:
4
Bathrooms:
3
Price:
€ 815 000
Agency commission:
3% (VAT excl.)
The descriptive text of this property listing has been translated by automatic software and may contain inaccuracies in the expression. We apologize for the inconvenience!
For more precise and detailed information about this property, please contact the responsible agent or our Customer support center.
For more precise and detailed information about this property, please contact the responsible agent or our Customer support center.

