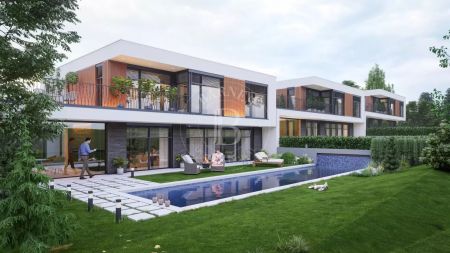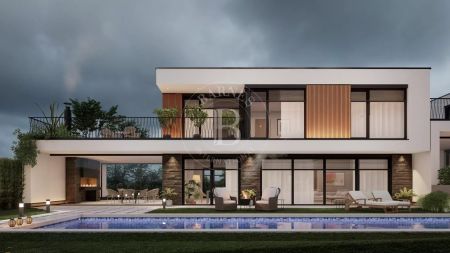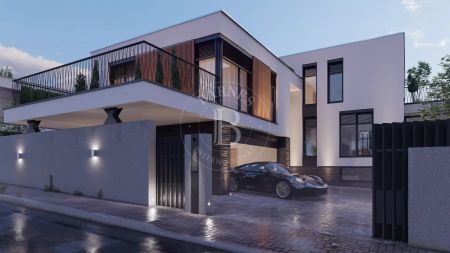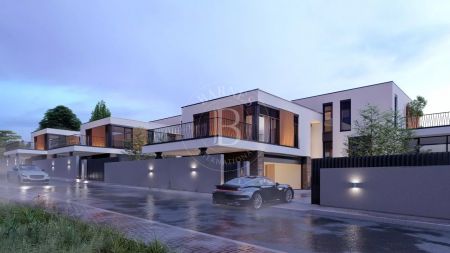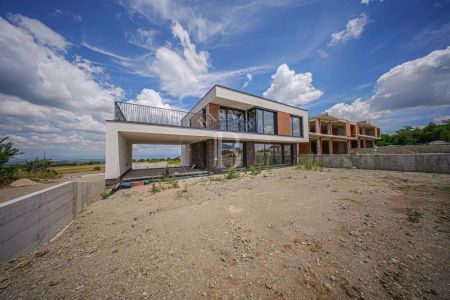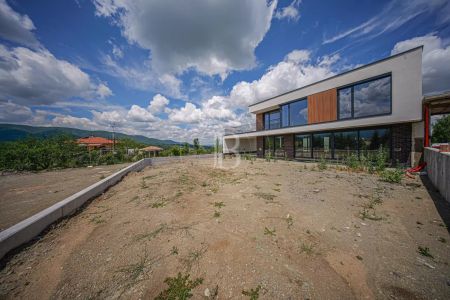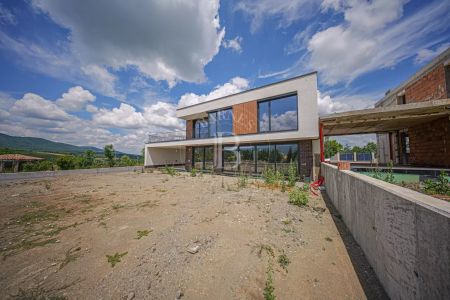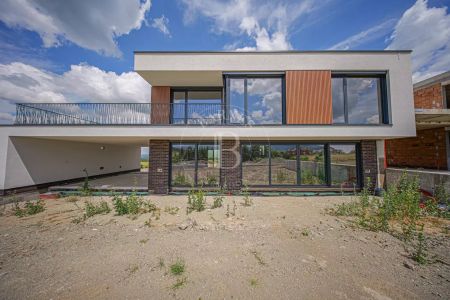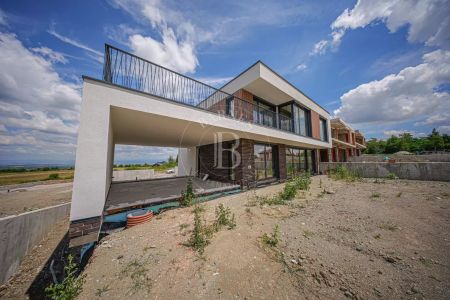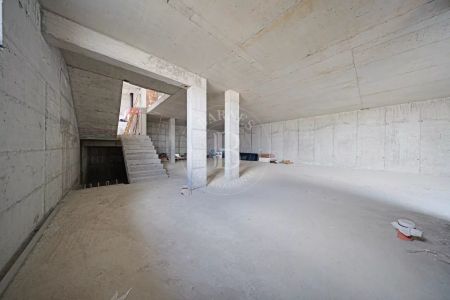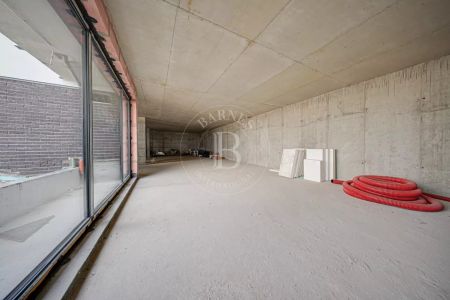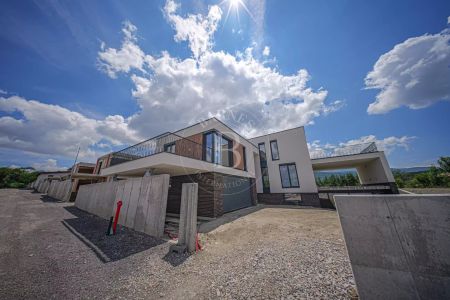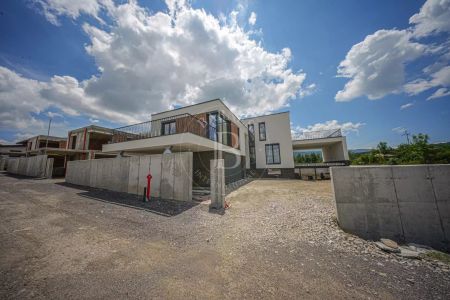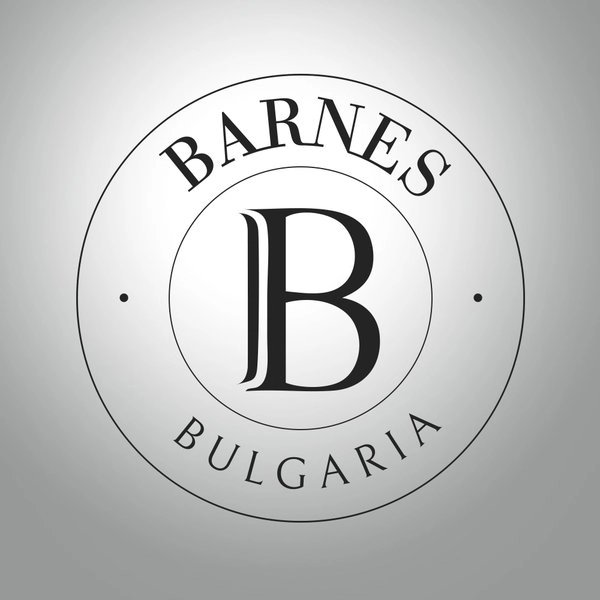We present a complex of gated houses located on a southern slope with panoramic views of the surrounding area and the mountains.
The area provides excellent living conditions, the tranquil atmosphere and rich nature provide an idyllic retreat just 30 minutes from the heart of Sofia.
Completely isolated from city noise and pollution, providing a cosy environment and the perfect harmony between tranquility and convenience. Nearby are prestigious educational institutions, including the elite school and kindergarten of the Italian Lyceum, as well as a public transport stop.
The complex consists of three boutique townhouses, each with an individual courtyard. The architecture of the houses in inspired by current trends in modern houses, with an emphasis on elegant lines and functionality. The rooms are spacious and unobstructed by beams and columns, achieved with the beamless construction. Large French windows and a floor height of 3.20 metres create a sense of unity between indoor and outdoor spaces. This provides abundant natural light and connectivity with nature.
The houses have a modern and functional layout, on three floors, with private landscaped courtyards and have the following layout:
- Basement: spa area, gym with rich glazing and terrace, toilet, wine room, three technical rooms;
- First floor: living room and dining room on the courtyard level on the south and facing south, kitchen, toilet, barbecue, on the half-level: garage for two cars, closet, entrance hall, another covered parking space in the courtyard;
- Second floor: master bedroom with walk-in closet, bathroom and terrace, two bedrooms, all south facing, two bathrooms, semi-level: studio with bathroom and terrace and laundry room.
- Yard: private fenced yard with pavers and landscaping, irrigation system in place, with borehole fed, pedestrian entry gate, vehicular slide gate, solid concrete fence facing the street, additional parking in the yard. There is a possibility of placing an outdoor pool.
The properties are offered quality finished to BDS.
Each of the houses is built with the highest quality materials to ensure comfort, energy efficiency and aesthetics.
Specifications:
Courtyard - private courtyard, fencing on all sides; decking of 3cm 60*60cm granite slabs and Semmelrock; landscaping; borehole fed Reinbird irrigation system; private pedestrian entrance gate, private vehicle sliding gate with remote control; solid concrete fence to street;
Structure- CTB beamless; large support spans; high ceilings, floor height 3.20; spaces freed from columns and beams, stable and flexible plan structure;
Fenestration- aluminum with interrupted thermal bridge and triple glazing with thermal spacer Shueco, Germany, AWS 75SI series, low thermal transmittance, concealed hinges, membranes inside and out on entire perimeter (or Reynaers of same class);
Lift&Slide sliding windows, ASE 80 High Insulation Shueco series, Germany - 6.75m wide in the living room and 3m wide in the dining room (or Reynaers of the same class);
Glass curtain walling through two levels - FW50+ system Shueco, Germany - entrance vestibule and emporium;
Built-in glass railings WAREMA, in front of the windows;
Entrance door - Shueco, Germany, equipped with keyless opening mechanism, electronic recognition via mobile phone;
External blinds, lamellar WAREMA, Germany, with centralised electronic control and weather stations for automatic retraction;
Thermal insulation - facades - 18 cm; roofs - 24 cm;
Masonry - Winerberger bricks;
Cladding on the ground floor - Schroer facing bricks, Germany;
Cladding 2nd floor - partly aluminium panels and partly plaster Brillux, Germany;
Terraces- double flooring and granite slabs 3cm, 60*60cm;
Heating - water underfloor with the whole house, 2pcs heat pumps;
Façade and garden lighting.
Stage of completion:
All houses have a certificate under article 181 ( Rough construction, Act 14). House 3 is completely finished outside.
Payment scheme:
- Act 14 - 50%
- Act 15 - 30%
- Act 16 - 20%
ТИПОВЕ ИМОТИ:
HOUSES (VILLAS)
Location:
Sofia, Gorna Banya district, Sofia region
REF. #:
85092056 - SVE 123892
ТИПОВЕ ИМОТИ:
HOUSES (VILLAS)
Location:
Sofia, Gorna Banya district, Sofia region
NUMBER OF PROPERTIES:
3
AVAILABLE:
2 (67%)
Areas:
657 sq.m - 658 sq.m
Development status:
Under construction
Views from the property:
Meadow views, Mountain views
Heating:
Fireplace, Heat pump, Underfloor heating
Air-conditioning:
Heat pump
The descriptive text of this property listing has been translated by automatic software and may contain inaccuracies in the expression. We apologize for the inconvenience!
For more precise and detailed information about this property, please contact the responsible agent or our Customer support center.
For more precise and detailed information about this property, please contact the responsible agent or our Customer support center.

