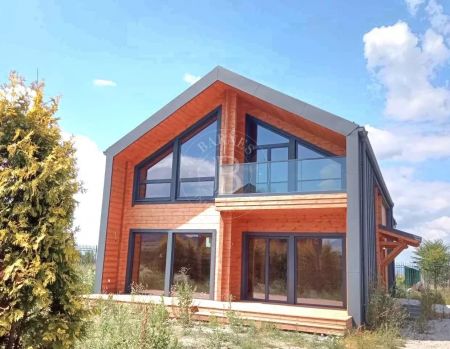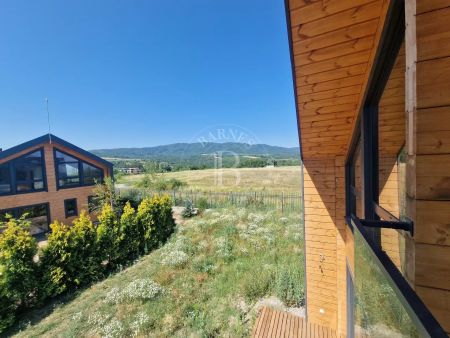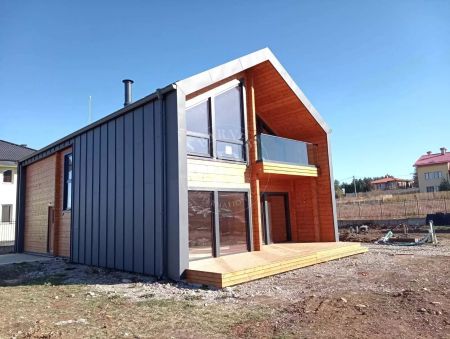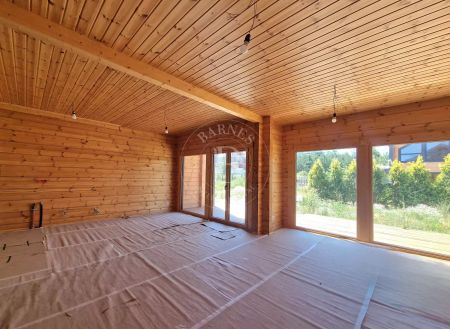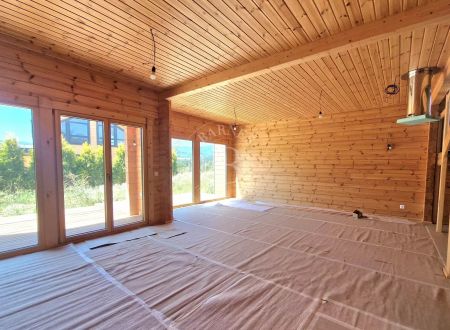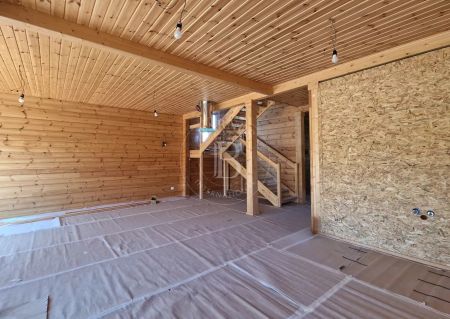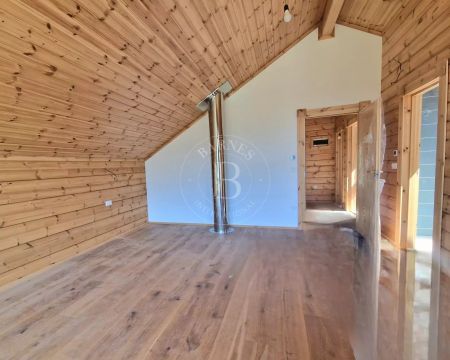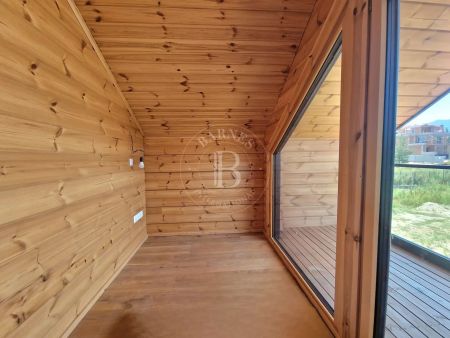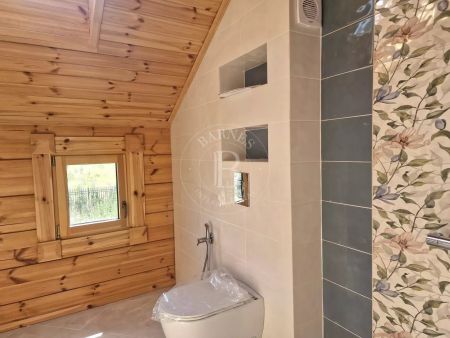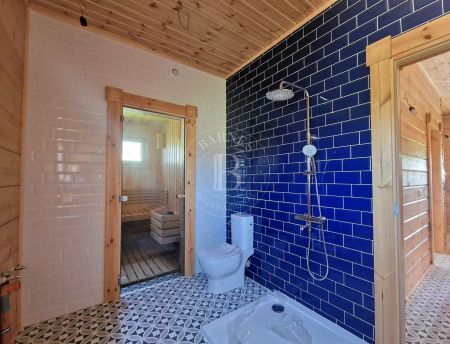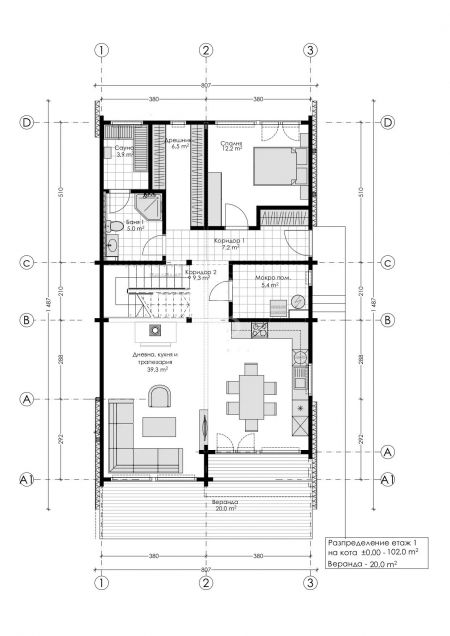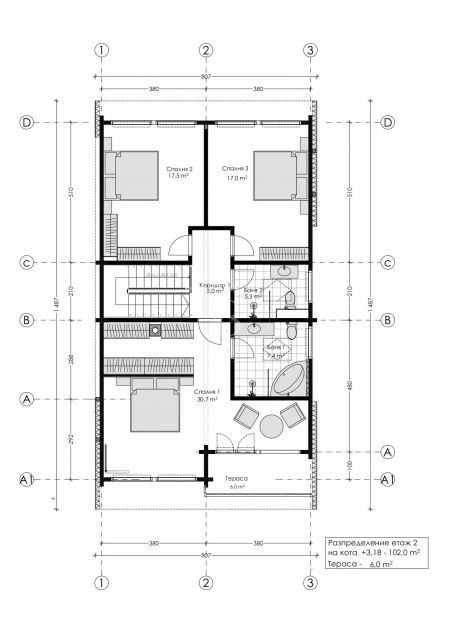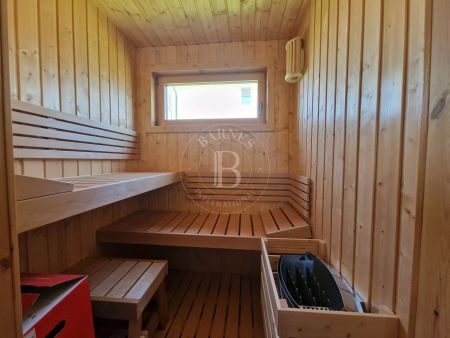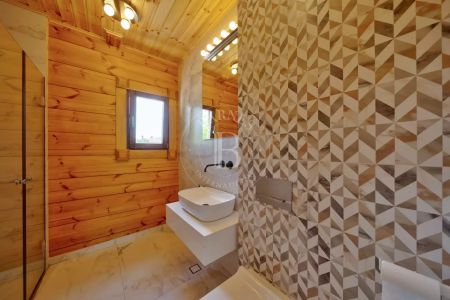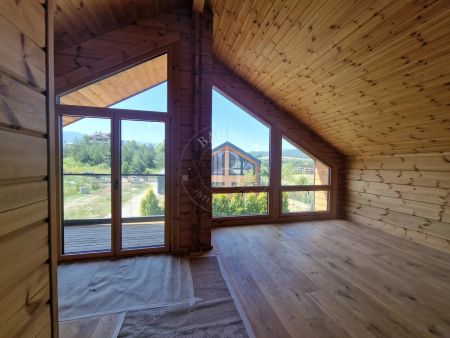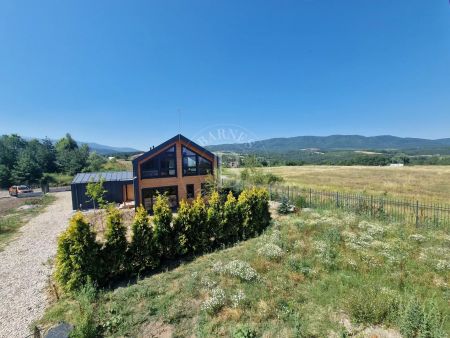Exclusively we present a high quality, new, wooden house for sale, in Kv. "Gorna Banya" in the capital.
The property offers panoramic views of the mountain hills, is located in an area with the cleanest air in Sofia, thanks to the unique interaction between air currents from the Vladaje Gorge, the Buchina Pass and the Slivenishte Field, providing constant ventilation and preventing the retention of fog. For nature lovers there is the possibility of walks in the mountains.
The house is part of a complex of three houses. The project is by the Finnish company "Honka" and has a building permit.
Term of construction after signing the contract - 10-12 months.
Right side of the two-family house:
- 1st floor 102,00 sq.m;
- 2nd floor 102,00 sq.m + 6 sq.m terrace;
- Floor area - 210,0 sq.m;
- Adjacent plot with two parking spaces - 300 sq.m.
Specifications:
- construction of reinforced concrete foundation base, according to design;
- construction of underground installations (under the foundation base) - water supply, sewerage, electricity, according to designs;
- load-bearing walls made of solid rectangular glued beams type MLL 134, 134 mm thick, of slow-grown polar pine, dried in a chamber dryer, delivered ready for installation;
- Intermediate level, consisting of: wooden ceiling paneling 13 x 120 mm, supporting structure of floor ribs, thermal insulation placed between the ribs, vapour barrier foil, floor covering three-layer parquet - oak, Norwegian (without bathrooms);
- Roof structure - timber support structure of rafters and support beams, sized and spaced according to the design; roof sheeting as a final covering, including diffusion foil, board grating, under sheeting, guttering and downpipes; fascia boards, furring strips, fixings; ceiling panelling on the inside;
- internal partition walls - lightweight, non-loadbearing walls, frame construction, vertical elements 41x90 mm spaced 60 cm apart; timber cladding 20x195 mm on one side and plasterboard on the other;
- flooring -1 floor - three-layer parquet - oak, Norwegian (kitchen, dining room, living room and bedroom (without entrance hall, bathroom and laundry room);
- front door of the house - solid wooden structure type KUP 10/21 (size 1000x2100 mm) - 1 pc. Thermal insulation glazing U = 1,1 W/m.K. The door is pre-treated by colorless priming;
- internal doors - 8 pieces + 1 piece for sauna; locks and handles according to generally accepted European standard. The doors are pre-treated with colourless varnish;
- sauna set - benches, stove HARVIA VEGA - 6 kW;
- terrace - 2nd floor - wooden construction, flooring decking (impregnated), railing - glass;
- window frames - wooden, glazed, made of quadruple glued white pine wood with wedge joint. Type SOFTLINE - IV 92 - made of multi-layer profile; quadruple-glazed profile 92x92 with triple glazing - openable and non-openable (according to design); hardware MASO or ROTO; lacquer coating with UV protection SIKKENS /colour optional/.
PROPERTY TYPE:
HOUSE (DUPLEX HOUSE, VILLA)
Location:
Sofia, Gorna Banya district, Sofia region
Price:
€ 449 500
(VAT excl.)
REF. #:
85104144 - SOF-123910
PROPERTY TYPE:
HOUSE (DUPLEX HOUSE, VILLA)
Location:
Sofia, Gorna Banya district, Sofia region
Area:
210 sq.m
Plot area:
300 sq.m
Bedrooms:
4
Bathrooms:
2
Price:
€ 449 500
(VAT excl.)
Agency commission:
3% (VAT excl.)
The descriptive text of this property listing has been translated by automatic software and may contain inaccuracies in the expression. We apologize for the inconvenience!
For more precise and detailed information about this property, please contact the responsible agent or our Customer support center.
For more precise and detailed information about this property, please contact the responsible agent or our Customer support center.

