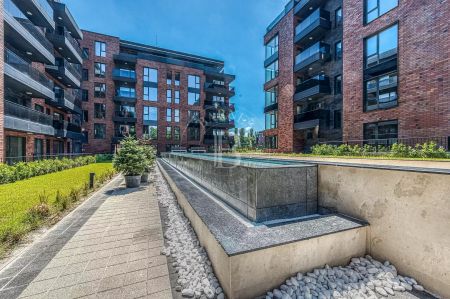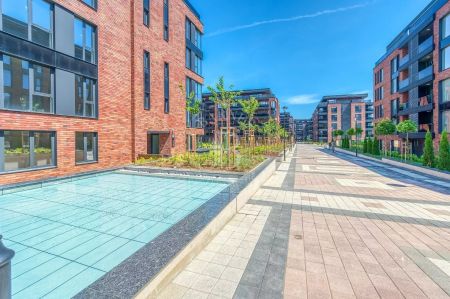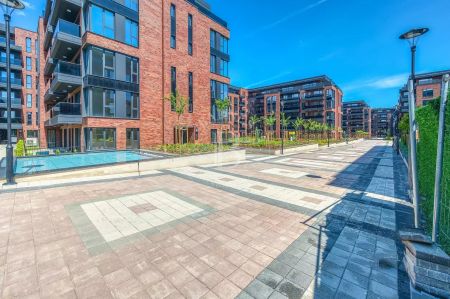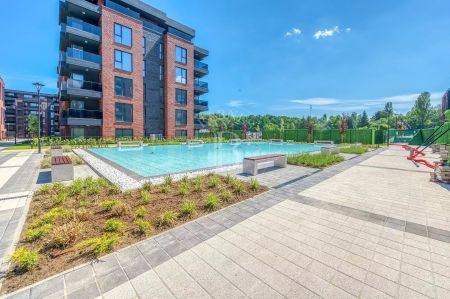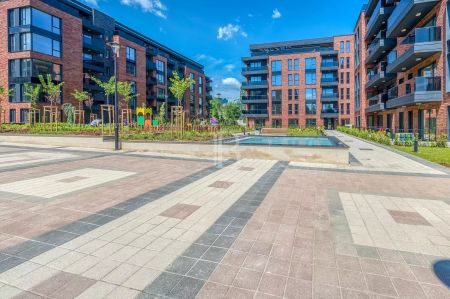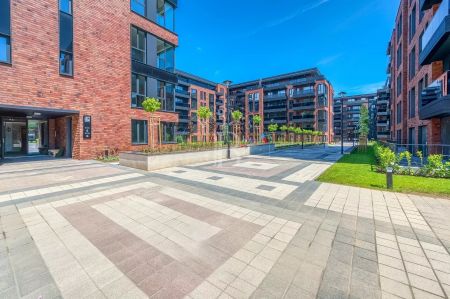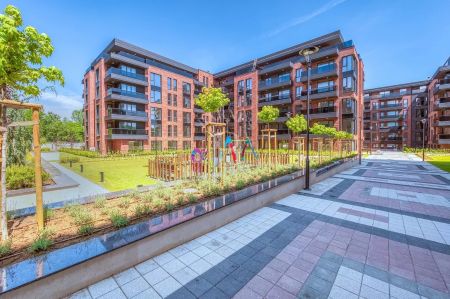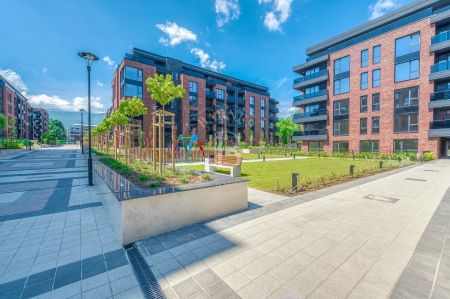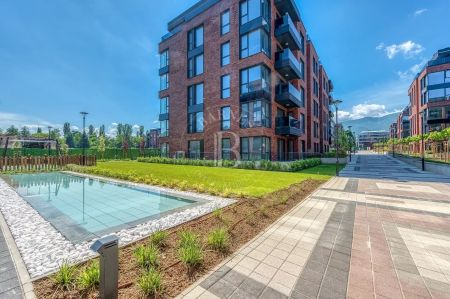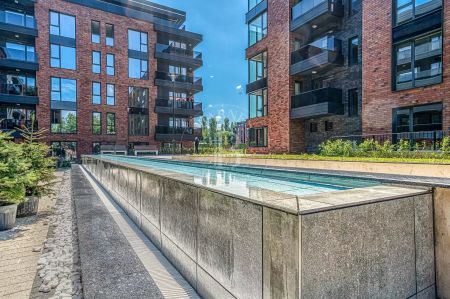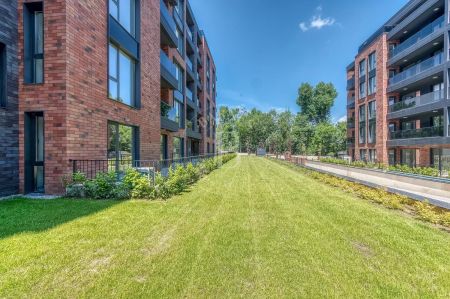We present a newly built residential complex next to the Hunting Park of Borisova Garden and the Zoo in Sofia. The complex is conveniently located near a public transport stop, Vitosha metro station, Paradise Center, sports centers, hospitals, schools and kindergartens.
The complex is located in a quiet inner part of the district "Lozenets" and at the same time has quick access to the boulevard. Cherni Vrah and the center of Sofia.
The specific offer is for a penthouse with a total area of 264.71 m2 and the following layout: hallway, living room with kitchenette, three bedrooms, dressing room, two bathrooms with toilet and terrace. Exposure: north-east, north-west.
The price is WITHOUT VAT!
The project includes the construction of a gated complex on 35 acres of land with an internal park environment occupying 23 acres.
The complex includes 10 buildings of 5 floors each with a view of the mountain or the surrounding parks.
The apartments are delivered in a degree of completion according to BDS:
- entrance armored door;
- high-end Schüco or Reynaers aluminium windows with interrupted thermal bridge and triple glazing;
- individual heat pump with underfloor heating. With outlets for convector radiators for cooling;
- Wienerberger bricks - 25 and 12 cm;
- façade - vintillatable with mineral wool and German clinker slabs.
Natural and quality materials are used to achieve maximum energy efficiency.
In the complex are designed:
- 647 apartments (2 studio apartments, 271 one-bedroom apartments, 350 two-bedroom apartments, 24 three-bedroom apartments);
- restaurant-garden;
- a children's centre with a playroom;
- fitness centre with wellness area;
- 18 food and non-food outlets;
- 7 playgrounds and recreation areas;
- 787 garages and parking spaces located in 2 underground car parks.
Access is controlled 24/7 with video surveillance and mobile patrol.
Cellars (size 4m2 - 8m2, mandatory to purchase):
The construction company of the site has a perfect reputation in Bulgaria and on the foreign market, with an impeccable history of over 20 years and with completed projects with over 50,000 sqm of floor area.
The complex will be built in 2 phases:
Stage 1 - buildings 6, 7, 8 and 9.
Phase 2 - buildings 1, 2, 3, 4, 5 and 10.
PROPERTY TYPE:
2-BEDROOM APARTMENT
Location:
Sofia, Lozenets district, Sofia region
Price:
€ 336 846
(VAT excl.)
/
2 700 €/sq.m
(VAT excl.)
REF. #:
85131346 - KBS 124085
PROPERTY TYPE:
2-BEDROOM APARTMENT
Location:
Sofia, Lozenets district, Sofia region
Area:
124.76 sq.m (net size: 20.77 sq.m plus communal areas: 103.99 sq.m)
Bedrooms:
2
Bathrooms:
2
Price:
€ 336 846
(VAT excl.)
/
2 700 €/sq.m
(VAT excl.)
Agency commission:
3% (VAT excl.)
The descriptive text of this property listing has been translated by automatic software and may contain inaccuracies in the expression. We apologize for the inconvenience!
For more precise and detailed information about this property, please contact the responsible agent or our Customer support center.
For more precise and detailed information about this property, please contact the responsible agent or our Customer support center.

