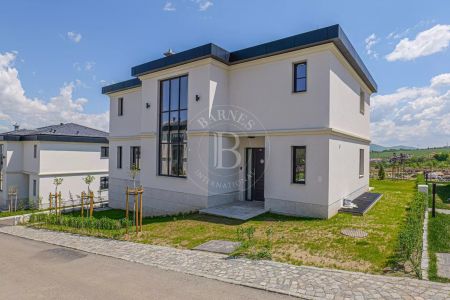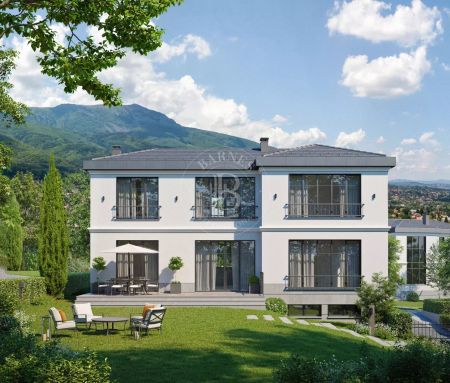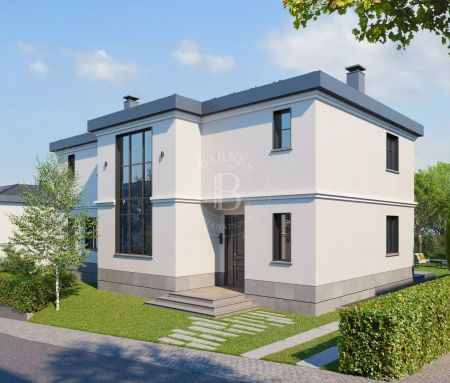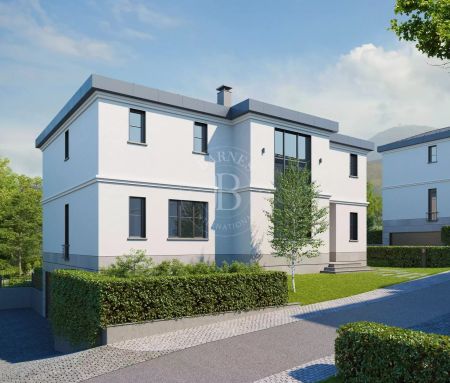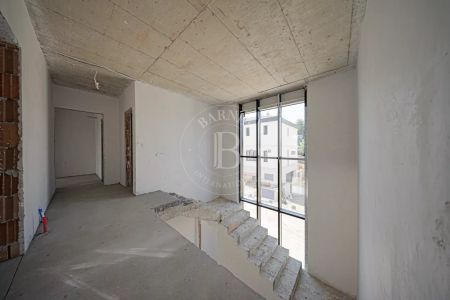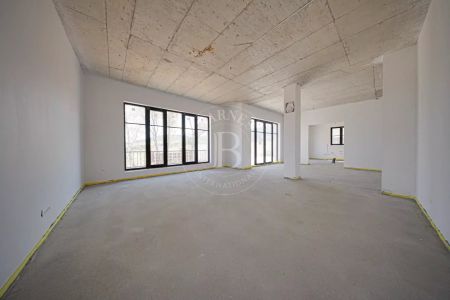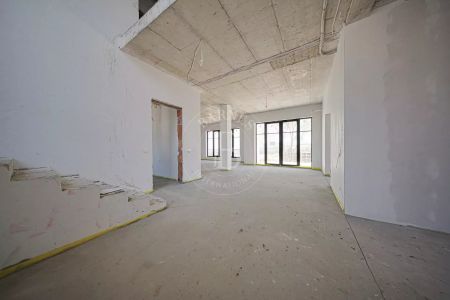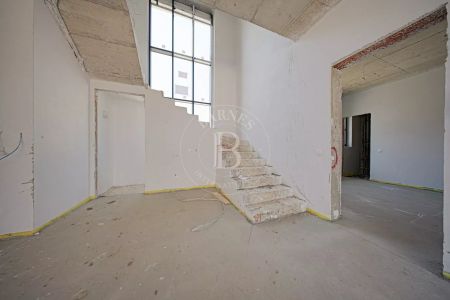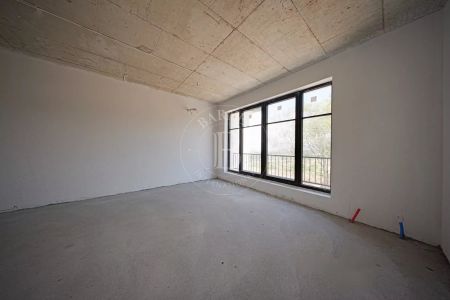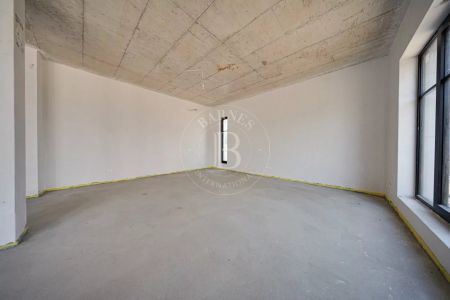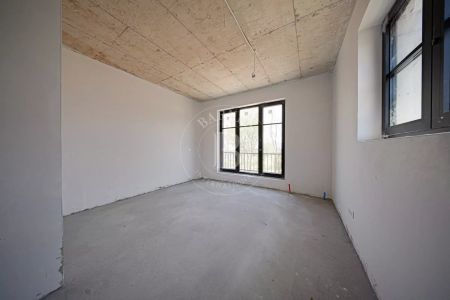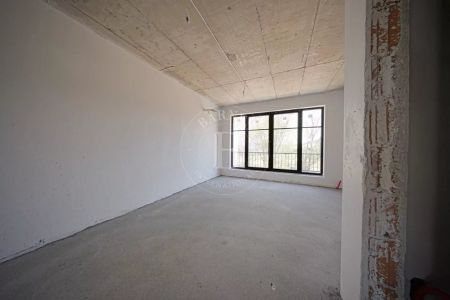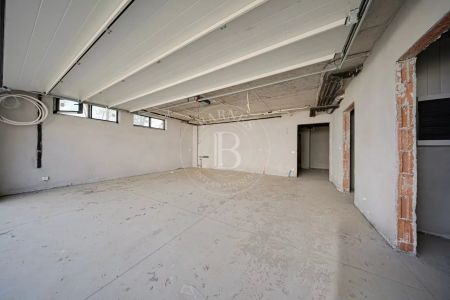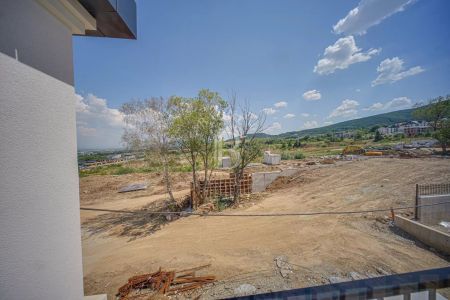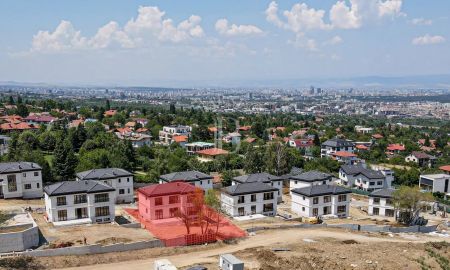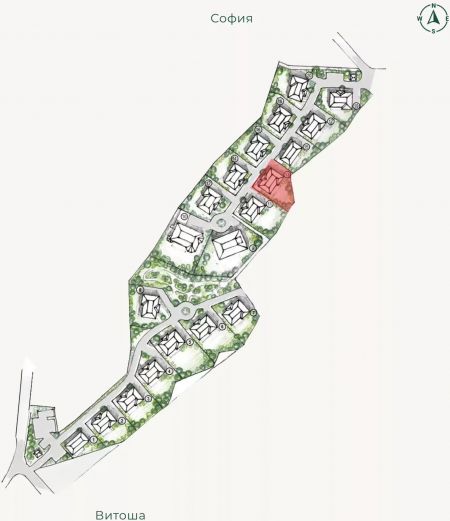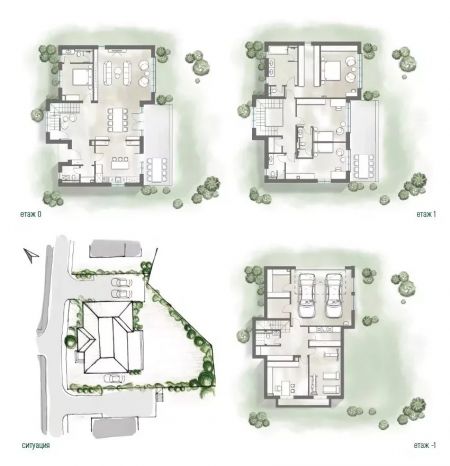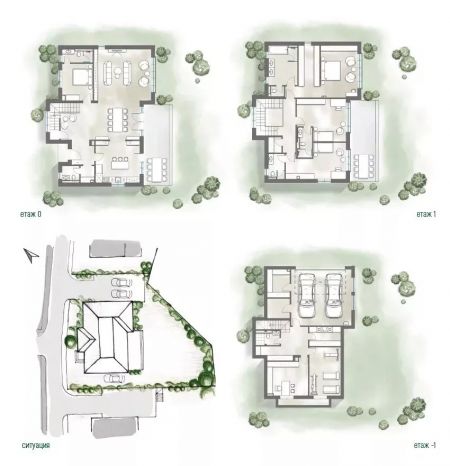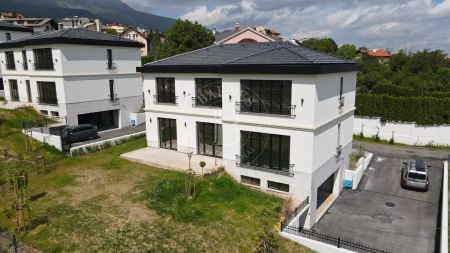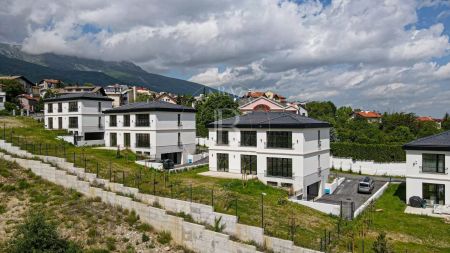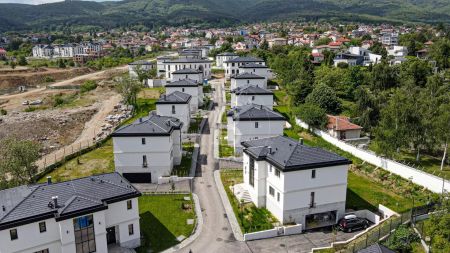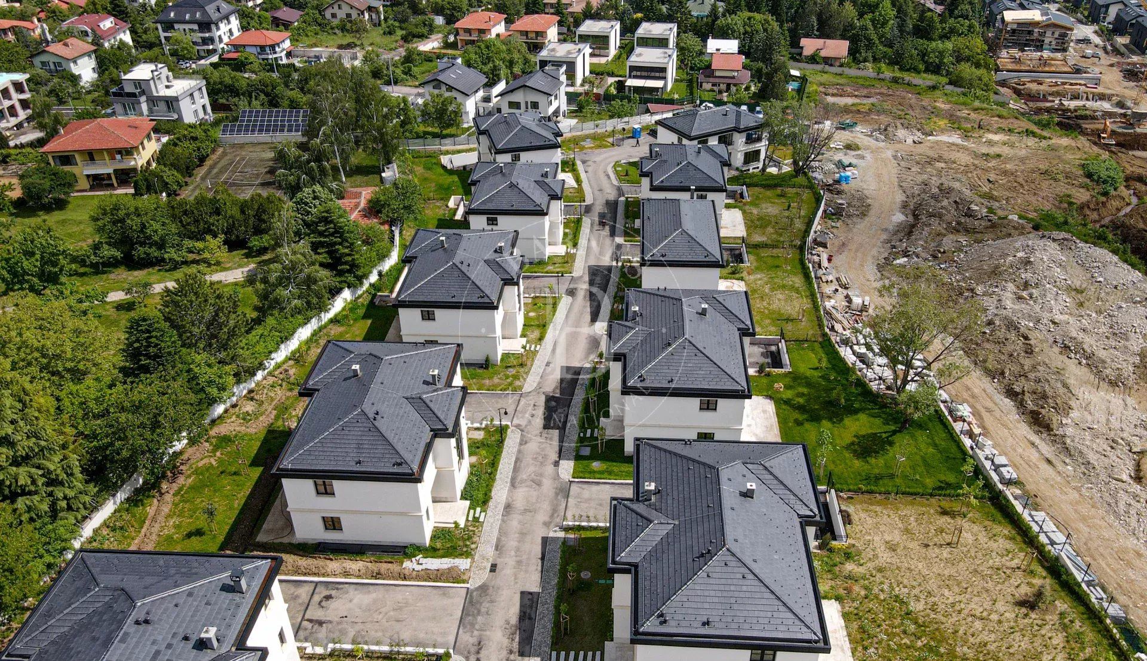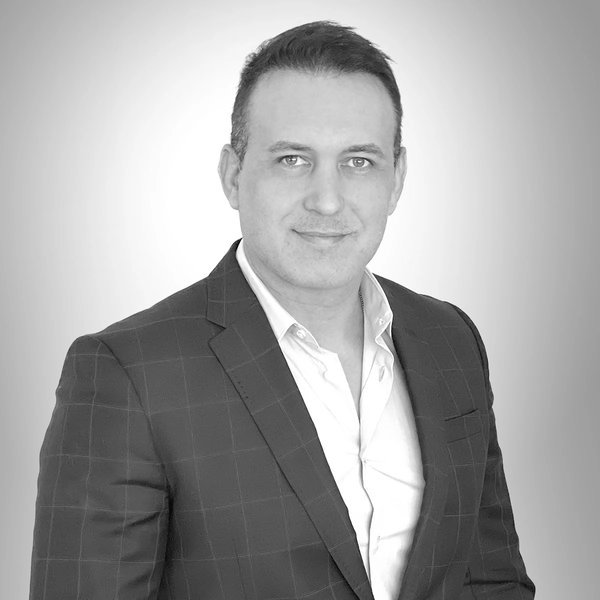We offer a three-storey house of the highest class with a spacious private yard, located in a picturesque location with panoramic views at the foot of Vitosha Mountain in the heart of the district.
Built according to the highest standards in modern construction, with high quality materials from world leading manufacturers, this home offers everything needed for a comfortable and harmonious life of a family.
The built-up area is 497 sqm and is distributed between three levels, with exclusive thought for functionality and comfort. The size of the plot on which the house is built is 850 sqm and the yard space exceeds 600 sqm.
Layout of the house:
- Basement level: double garage, parking area for up to 4 cars, storage room, utility room, cloakroom, bathroom, laundry room, gym room, separate study/bedroom.
- First level: spacious living room with dining area and kitchen, guest bedroom with bathroom, entrance hall, guest toilet, veranda, entrance landing;
- Second level: 3 en-suite bedrooms including master bedroom with separate dressing room and XXL bathroom.
The complex consists of 20 luxurious single-family houses, each built on a private plot of 420 to 1300 sq.m. The houses have a floor area between 340 and 825 sq.m., functionally designed and distributed in a way aimed at achieving maximum comfort, and quality of life. Elegant facades with a timeless look, high ceilings, spacious bedrooms with en-suite bathrooms, expansive living rooms with adjoining dining areas, sunny, professionally landscaped courtyards and impeccable workmanship are just a small part of what makes this property special.
The complex is gated and connects all 20 properties with a common infrastructure: beautifully paved alleys, private park and professionally landscaped common areas, 24/7 controlled access by live security and CCTV. 14,000 sqm of green areas create a feeling of living in nature and create an atmosphere of harmony and tranquility.
The materials used for the construction of the homes and infrastructure are of the highest grade, from world leading brands.
The square footage of the currently available houses ranges between 493 - 497 sqm and the size of the plots between 788 - 1056 sqm.
Technical features:
- Facade - complete thermal insulation facade system (14 cm) and silicone plaster Knauf Conni;
- Floor;
- Thermal insulation 3 cm thick with levelling mortar - 5 cm;
- Roof: high-end pitched roof systems from BRAMAC;
- Entrance doors of the highest class, with finger sensor - PIRNAR;
- Garage door: Hormann;
- High-end aluminium joinery SCHUCO;
- Heating: power and piping routes for heating system, allowing installation of two-circuit gas condensing water boiler;
- Air conditioning: VRF system of the latest generation;
- Sensor alarm security system in every home;
- Two-pipe air conditioning system;
- Ventilation system: kitchen, bathrooms and basement exhausts treated air above roof elevation;
- Plumbing system - polypropylene/combination water heater;
- Yard: - Irrigation system: smart system with central and individual control;
- Yard drainage system;
- Landscaping: coniferous and deciduous vegetation, hedges, flowering shrubs, lawn;
- Veranda: concrete slabs with high wear resistance against UV and frost;
- Granite slabs - thermally fused granite.
Construction terms:
- Received ACT 16 - in spring 2025.
PROPERTY TYPE:
HOUSE
Location:
Sofia, Simeonovo district, Sofia region
Price:
1 000 000 €
(VAT excl.)
REF. #:
85133070 - SOF-124226
PROPERTY TYPE:
HOUSE
Location:
Sofia, Simeonovo district, Sofia region
Area:
497 sq.m
Plot area:
850 sq.m
Bedrooms:
5
Bathrooms:
5
Price:
1 000 000 €
(VAT excl.)
The descriptive text of this property listing has been translated by automatic software and may contain inaccuracies in the expression. We apologize for the inconvenience!
For more precise and detailed information about this property, please contact the responsible agent or our Customer support center.
For more precise and detailed information about this property, please contact the responsible agent or our Customer support center.

