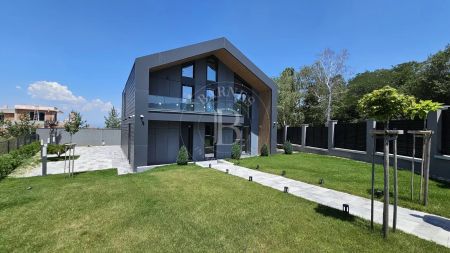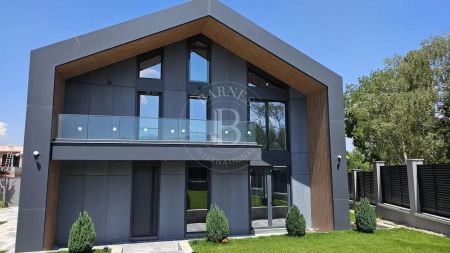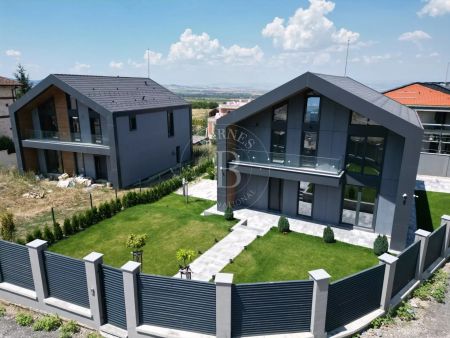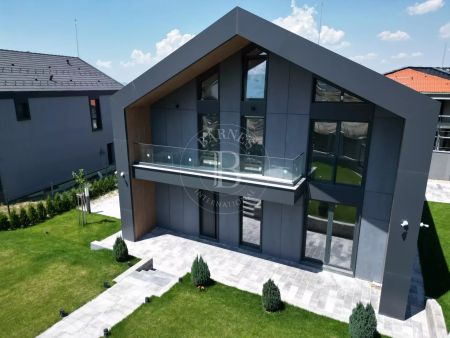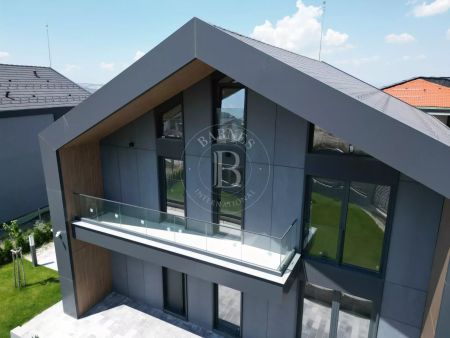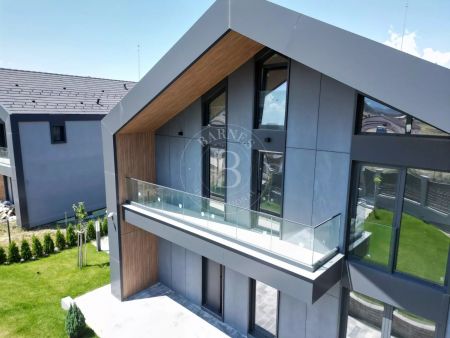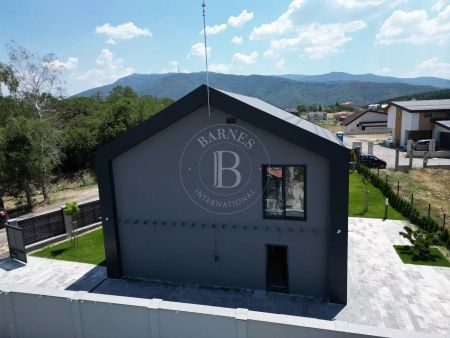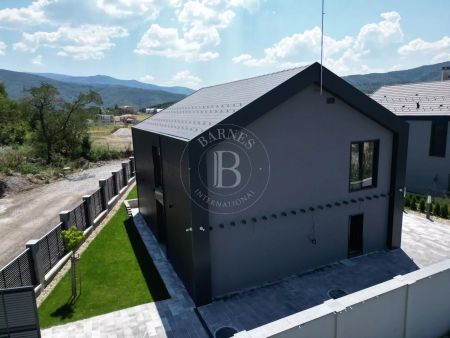Introducing an impressive new home, finished with the latest energy efficiency technologies and design solutions, located in the most prestigious part of "Upper Bath" in the capital.
It has Act 16!
The property is situated in a quiet location, with panoramic views of the mountain hills, with convenient year-round access, only 20 minutes drive from the center of Sofia. There is a public transport stop 5 min walk from the property. The area has everything you need for living: school and kindergarten, shops and restaurants, pharmacies, etc.
The house is three-storey, with an area of 365 sq.m and a yard of 625 sq.m.
The layout includes living room, kitchen, three bedrooms, 4 toilets, 3 bathrooms.
First level - 125 sq.m:
- entrance hall, technical room;
- toilet;
- living room and kitchen.
Second floor - 140 sq.m:
- laundry room;
- three bedrooms, each with its own bathroom, two of the bedrooms have wardrobes;
- terrace to one of the bedrooms.
Third floor - 100 sq.m: Open Space type attic space, with built-in wardrobes.
The interior and exterior space of the house have been thought out down to the smallest detail.
First-class, bespoke finishes and furniture:
- The kitchen is designer, with Neff kitchen appliances;
- bathrooms with wide-tiled granite - 120/260 cm, Marazzi and Lea Ceramiche;
- sanitaryware and accessories are Grohe, Rose gold and hard graphite;
- Italian high doors on the first level;
- on the first level, in the rooms - porcelain tiles 120/120 cm;
- floor on the second floor - high-end Belgian parquet;
- underfloor heating on terrace on the 2nd level;
- internal underfloor heating and cooling, also functioning in separate areas;
- Italian radiators with warm and cool mode; the whole system works on heat pump;
- TV library with 85' TV in living room;
- decorative steam fireplace;
- designer sofa 5x3 m;
- dining table - 3 m, marble, with 10 chairs;
- built-in track lighting and monitors to control the top-of-the-line Bticino floor and air conditioning system;
- designer lamps and poles;
- double curtains with electric mouldings;
- custom designer shoe cabinet and mirrored hall closet.
Exterior:
- HPL, fiber cement and etalbond exterior cladding;
- the roof of the house is a continuation of the fibre cement of the facade; with hydro, steam and thermal insulation, built-in gutters;
- masonry - Wienerberger;
- sound and thermal insulation with stone wool between walls;
- high-end aluminium joinery;
- paving in the yard - high quality granite with dimensions 70/25 cm;
- drainage around the entire property with buried pipes;
- irrigation system;
- electric and plumbing supply in two places for jacuzzi and outdoor kitchen;
- there is also a possibility for an electric car charging station;
- there is the possibility of parking 1 or 2 cars under a lighted carport;
- the patio doors are electric;
- CCTV system.
PROPERTY TYPE:
HOUSE (VILLA)
Location:
Sofia, Gorna Banya district, Sofia region
Price:
€ 860 000
REF. #:
85243230 - SOF-123973
PROPERTY TYPE:
HOUSE (VILLA)
Location:
Sofia, Gorna Banya district, Sofia region
Area:
365 sq.m
Plot area:
625 sq.m
Bathrooms:
3
Price:
€ 860 000
Agency commission:
3% (VAT excl.)
Exclusive
Sole agency
The descriptive text of this property listing has been translated by automatic software and may contain inaccuracies in the expression. We apologize for the inconvenience!
For more precise and detailed information about this property, please contact the responsible agent or our Customer support center.
For more precise and detailed information about this property, please contact the responsible agent or our Customer support center.

