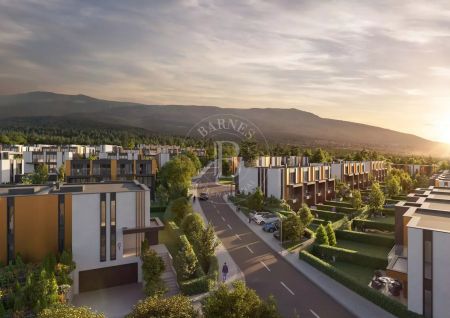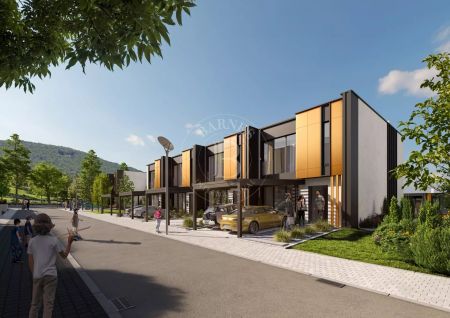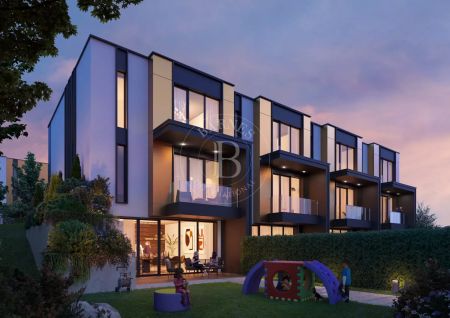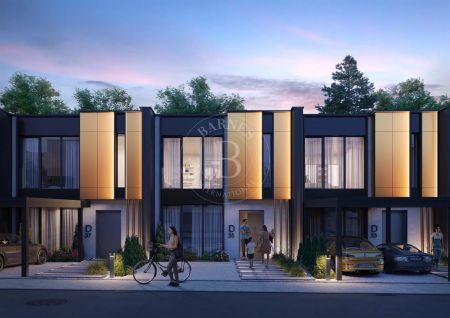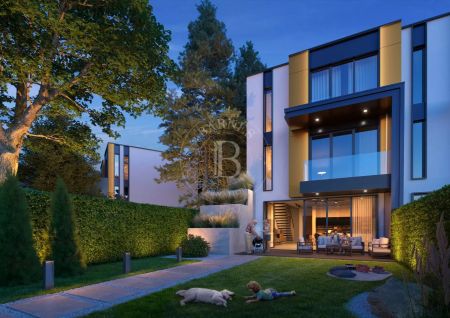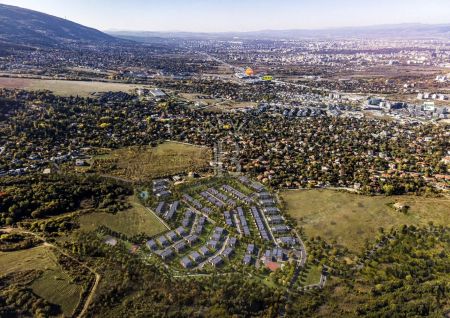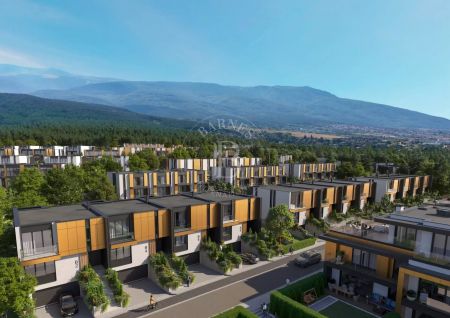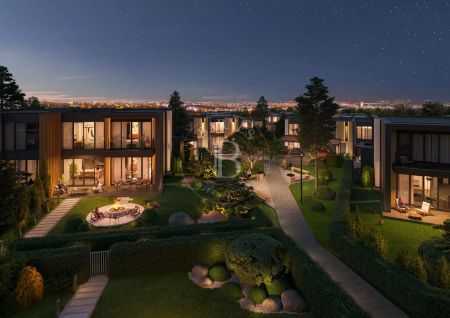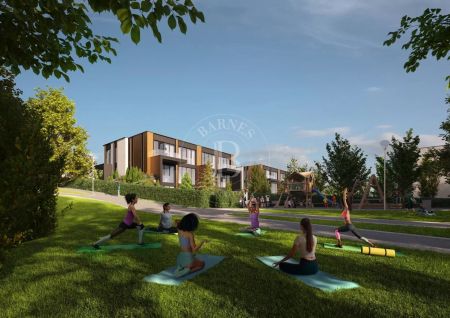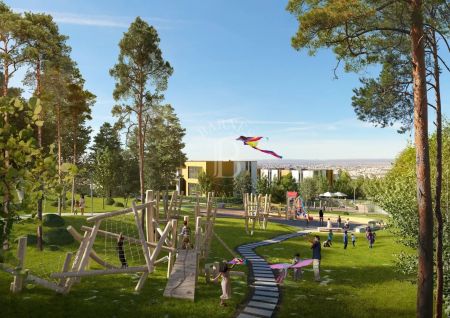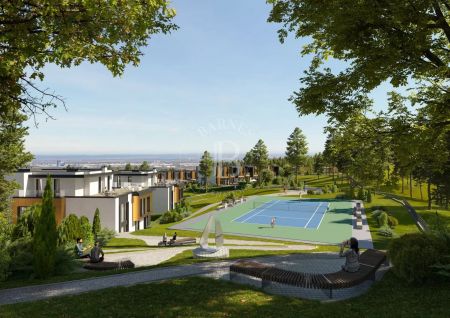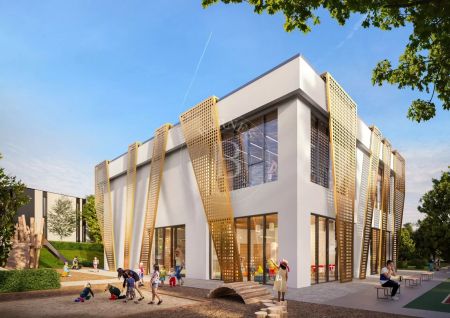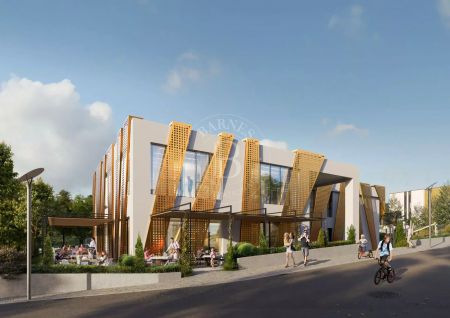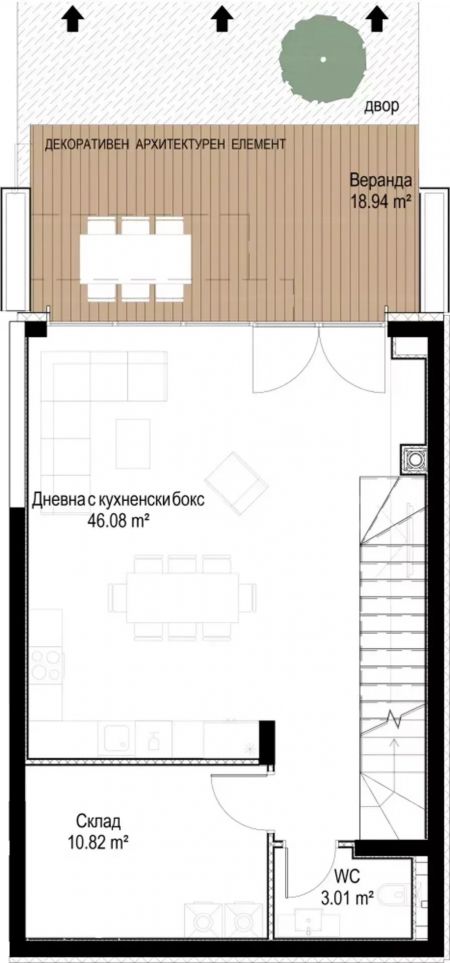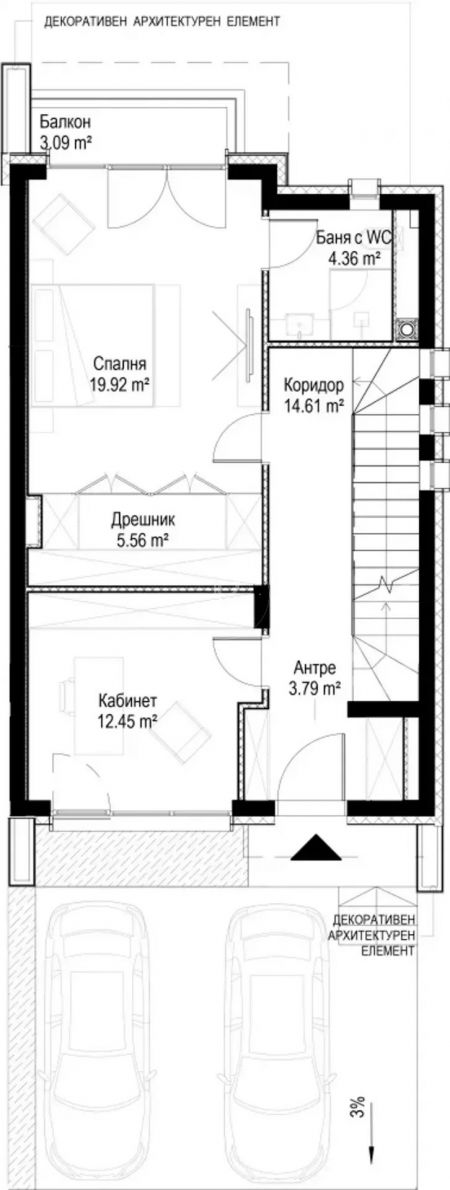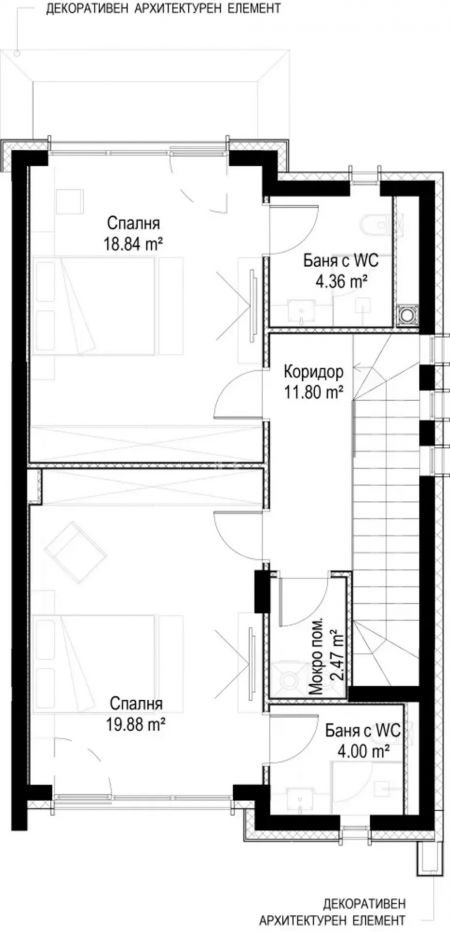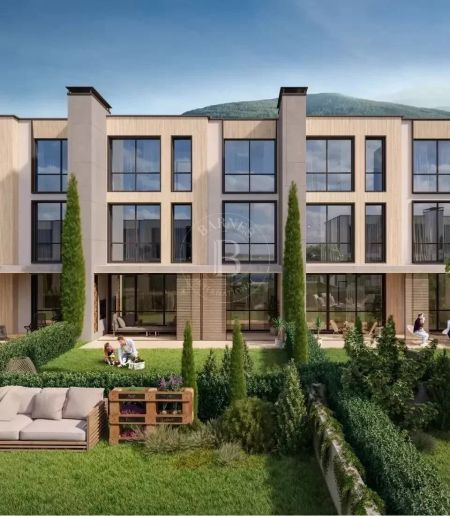We present for sale a new terraced house in the area of Bells, in an impressive new complex with a concept for a different environment at the foot of Vitosha, whose idea is based on the philosophy of intelligent, sustainable and secure living. Here your home has the highest level of protection, every service imaginable is at your disposal and every outdoor activity has its special place.
Features:
- #1D1, Type RB - smaller row houses with off-street parking;
- Floors: 2 above ground, 1 underground floor;
- total floor area - 292.01 sq.m;
- area of the property - 285.37 sq.m;
- yard - 164.82 sq.m;
- number of bedrooms - 4;
- number of bathrooms - 4;
- parking places - 2.
360-degree mountain and city views
Situated in a convenient location in the increasingly popular and prestigious Bells area, adjacent to some of the most sought after gated communities in the capital, the complex is the latest opportunity to build a project of this scale in this locality. The complex embodies peaceful living in a picturesque environment with fresh air, on a total area of 110,000 sqm, of which 92,000 sqm is green space, as well as 10 acres of its own park.
A peaceful and secure environment for your new home
Safety in the complex is of the highest levels, the modern smart security technologies from VIP Security are provided for the safety of the territory, making it one of the most protected and peaceful complexes to live in the country.
Location
A 20-minute drive from the centre of the capital, close to two of the major business centres - Business Park Sofia and Garitage Office Park, the complex is an exclusive place to live for adults and children.
- Next to Bells Park;
- 3 minutes drive from the Ring Road;
- 6 min drive from Ring Mall;
- 15 min drive from the Airport.
Construction has started on Phase 1 including the entire planned park environment - 12.2023.
Completion time - 2.5 years, Phase 1 - 21 000 sq.m:
- three three-storey buildings with apartments - three-bedroom properties on the top floors and four-bedroom dwellings, with courtyards or terraces;
- 12 terraced houses of 285 sqm;
- 12 terraced houses of 391 sq.m;
- 8 semi-detached houses of 495 sqm.
- 6 semi-detached houses of 454 sq.m.
- Rесrеаtіоnаl Вuіldіng - public building with 40 parking spaces for guests - 2 400 sq.m.
Apartments
Residences are issued according to BDS, with the option of as many as 4 finishes of the properties, by international architectural and design company SGI.
All apartments are characterized by spacious and bright rooms, favorable exposures and functional layouts. There is an option to purchase garages with the apartments. For each property in the building are provided 2 to 3 parking spaces.
Houses:
RA - larger terraced houses with internal parking;
RB - smaller terraced houses with outside parking;
TA - larger semi-detached house with internal parking;
TB - smaller semi-detached house with external parking.
New generation residential complex:
- Ready Homes for Smart Home - Smart Home System;
- French windows and high ceilings 3+ m light;
- Innovative insulation system, class A energy efficiency;
- water underfloor heating equipment and high-end heat pump heating system;
- option of individual lifts and swimming pool for the houses;
- photovoltaics with inverter plants;
- large-format aluminium windows with triple glazing and low board;
- water treatment plant;
- integrated electric vehicle charging stations;
- Facility management services for the complex.
A variety of amenities for the whole family, recreation and sports, and your successful business:
- 24-hour reception;
- fitness and spa center, yoga studio, boxing room;
- BBQ and picnic areas, pet park, outdoor gym, jogging, biking and sports trails;
- summer cinema;
- sports fields, playgrounds and a children's centre;
- 5* Hotel type Lounge area with reception and restaurants;
- cinema and games room;
- Conference rooms and open area for work and meetings (co-working space), etc.
PROPERTY TYPE:
HOUSE (TOWNHOUSE)
Location:
Sofia, m-t Kambanite district, Sofia region
Price:
€ 607 200
(VAT excl.)
REF. #:
85262109 - SOF-118352
PROPERTY TYPE:
HOUSE (TOWNHOUSE)
Location:
Sofia, m-t Kambanite district, Sofia region
Area:
292.01 sq.m
Plot area:
164.82 sq.m
Bedrooms:
4
Bathrooms:
4
Price:
€ 607 200
(VAT excl.)
Agency commission:
3% (VAT excl.)
The descriptive text of this property listing has been translated by automatic software and may contain inaccuracies in the expression. We apologize for the inconvenience!
For more precise and detailed information about this property, please contact the responsible agent or our Customer support center.
For more precise and detailed information about this property, please contact the responsible agent or our Customer support center.

