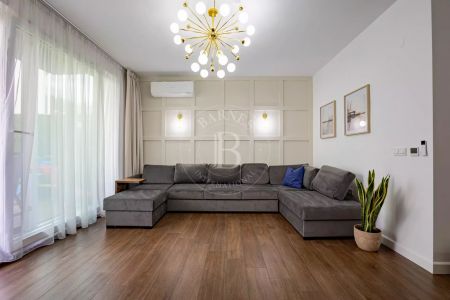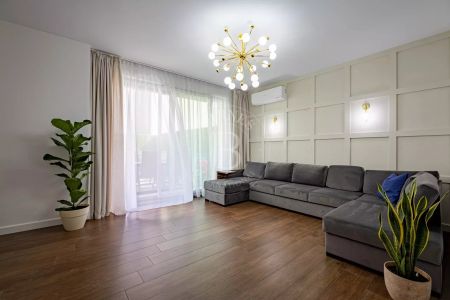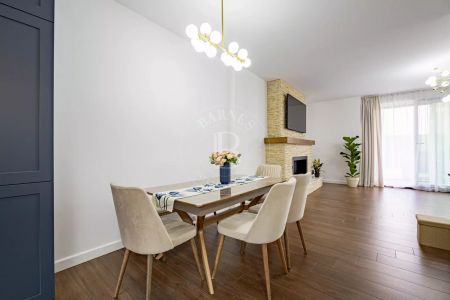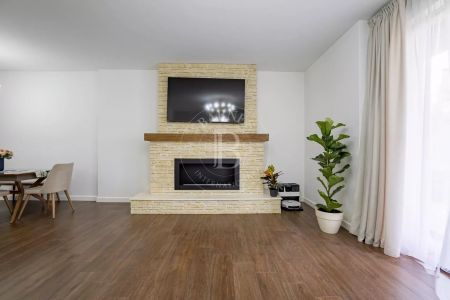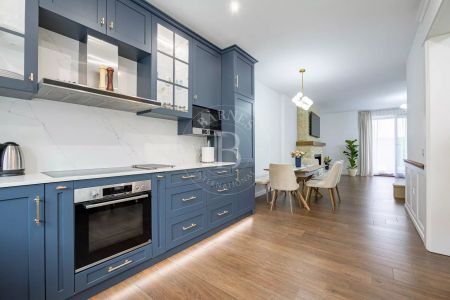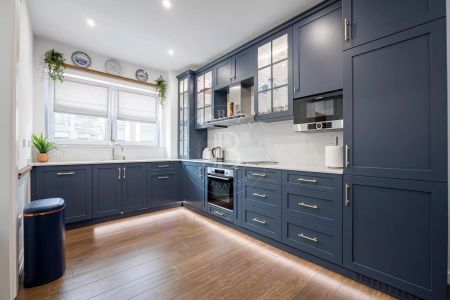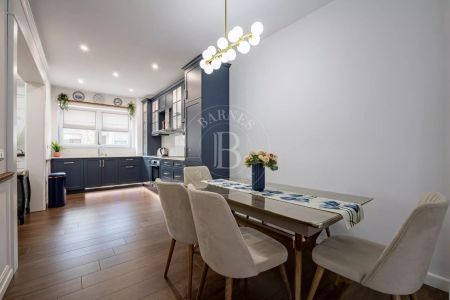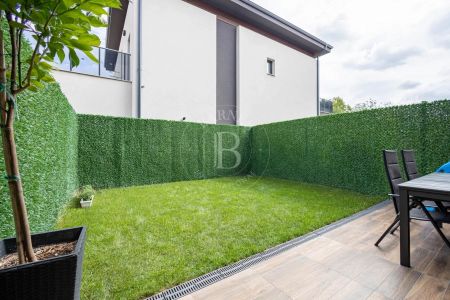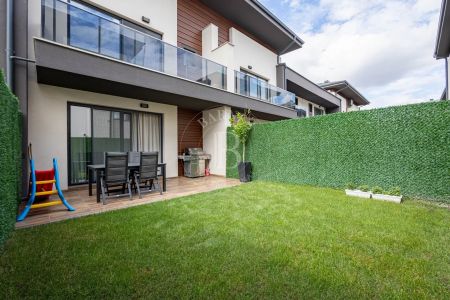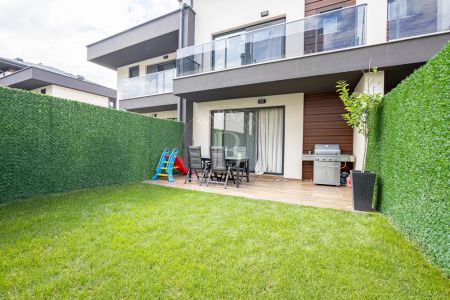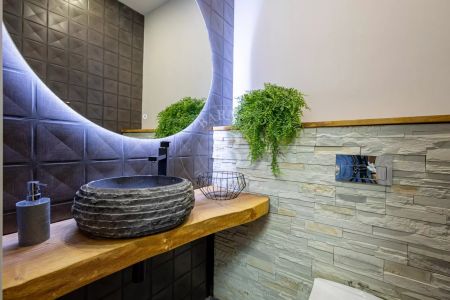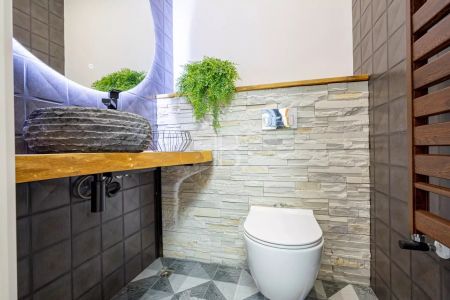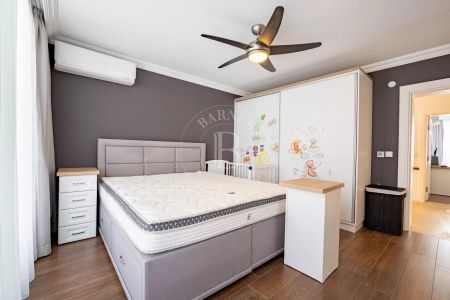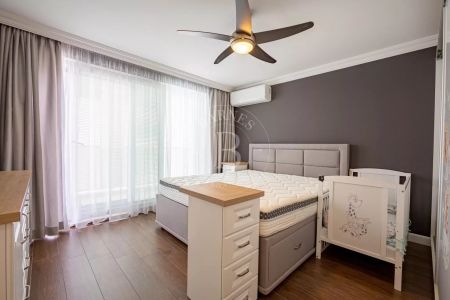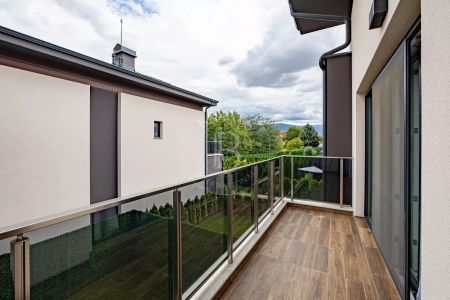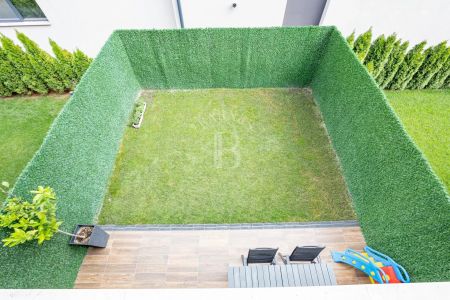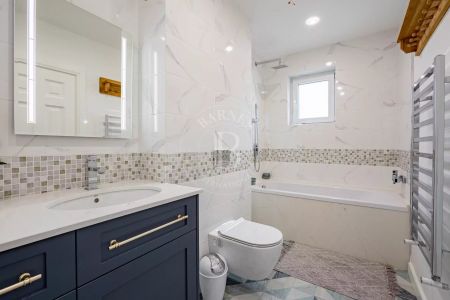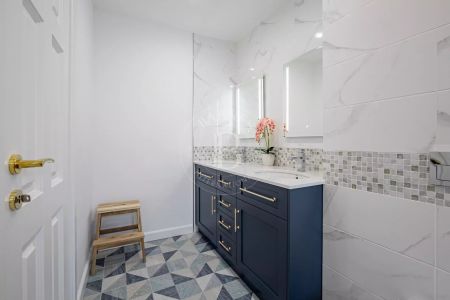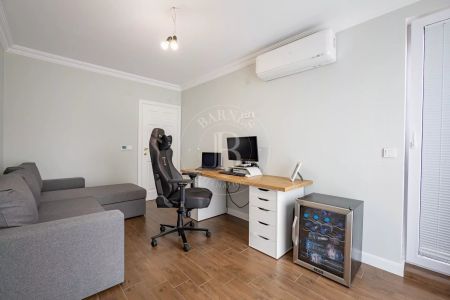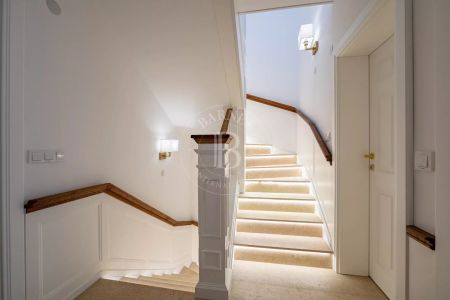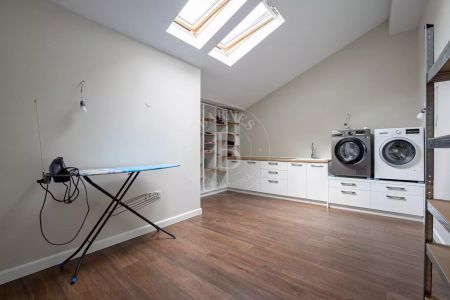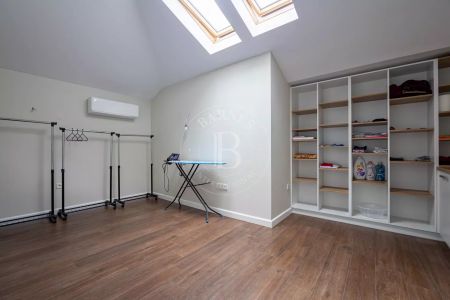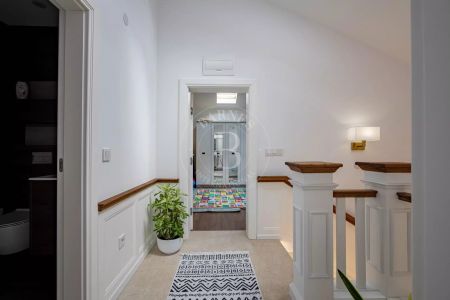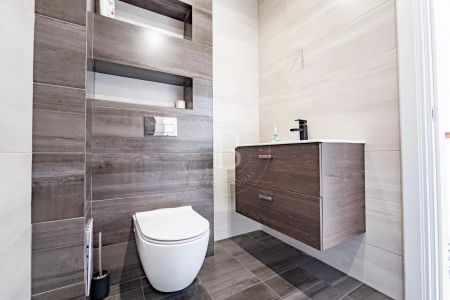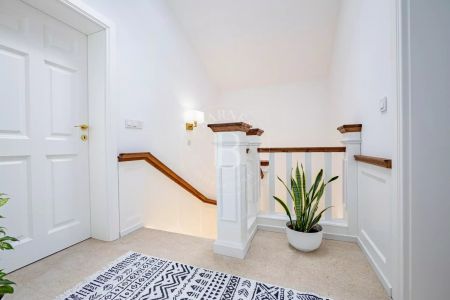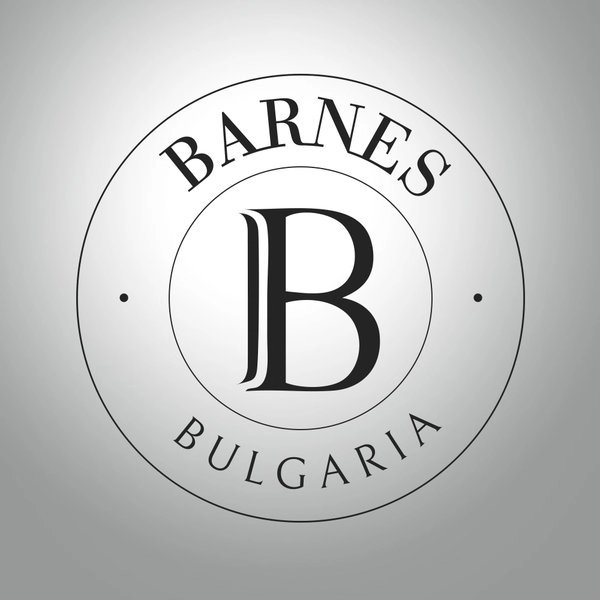We present a unique urban property, namely - a three-storey detached house in a prestigious gated complex in the southern part of Plovdiv - kv. "Ostromila". Located only 10 minutes by car from the city center and at the same time at the foot of the Rhodope Mountains, the complex Villa Park South offers its residents an easily accessible location combined with a comfortable and secure living environment. The complex is the rare combination of a first class neighbourhood with a surrounding environment of modern houses, uncompromising infrastructure, spaciousness and connection with nature, security, quick access to the city centre, bus stops, schools and shops.
Villa Park South is a luxury gated residential complex consisting of 36 individual houses, each with its own veranda, courtyard and two parking spaces. Situated on a plot of nearly 10 acres in the district of. "The complex combines the tranquility and comfort of a suburban house with the functionality and communication of a city apartment.
The property, with a floor area of 287 sqm, consists of 4 floors, three of which are residential, and has a 200 sqm yard.
Distribution:
- first floor - entrance hall leads to a modern, fully equipped kitchen with dining table, sitting area with cosy bio fireplace and French windows opening onto a veranda with barbecue area, courtyard. On the floor there is a bathroom with toilet.
- Second floor - three bedrooms, including a master bedroom of 15 sqm with en-suite bathroom and terrace, two separate bedrooms of 12 sqm with shared bathroom and terrace. The whole floor has additional 20 cm internal insulation with double plasterboard.
- Third floor - two large rooms, each with an area of about 24 sq.m, one of which is equipped as a laundry room and the other has a ceiling height at the ridge - 4.5 m.
The house has a cellar with an area of 70 sq.m., in which there is a 300 l gas boiler.
The property is supplied with gas central heating and underfloor heating for optimum comfort. There is a separate SAT 6 cable in each room, which guarantees flawless internet access. The staircase between the floors has decorative stone and lighting. All rooms in the house have high end Mitsubishi air conditioning units.
The house has two convenient outdoor parking spaces.
This property combines modern amenities and stylish decor, ideal for family living in an urban setting.
PROPERTY TYPE:
HOUSE
Location:
Plovdiv, Plovdiv region
Price:
450 000 €
437 500 €
REF. #:
85280908 - PLV-125078
PROPERTY TYPE:
HOUSE
Location:
Plovdiv, Plovdiv region
Area:
287 sq.m
Plot area:
200 sq.m
Bedrooms:
5
Bathrooms:
3
Price:
450 000 €
437 500 €
Agency commission:
3% (VAT excl.)
Exclusive
Sole agency
The descriptive text of this property listing has been translated by automatic software and may contain inaccuracies in the expression. We apologize for the inconvenience!
For more precise and detailed information about this property, please contact the responsible agent or our Customer support center.
For more precise and detailed information about this property, please contact the responsible agent or our Customer support center.

