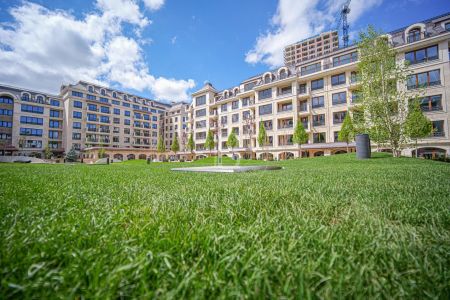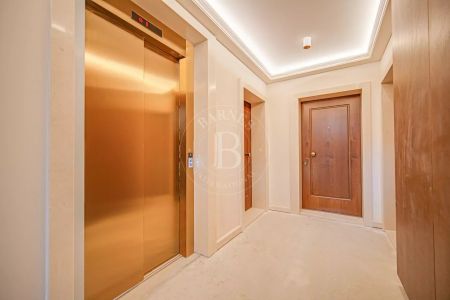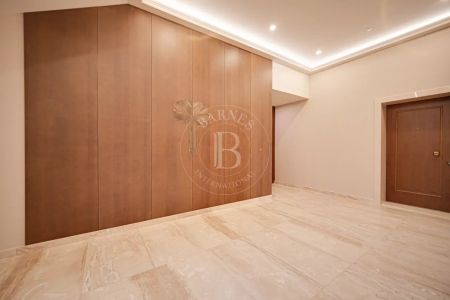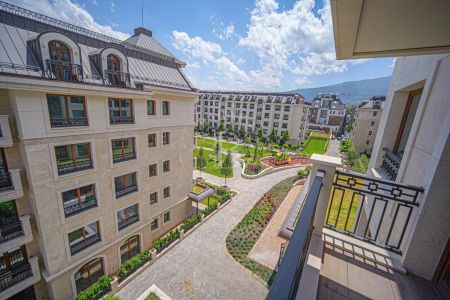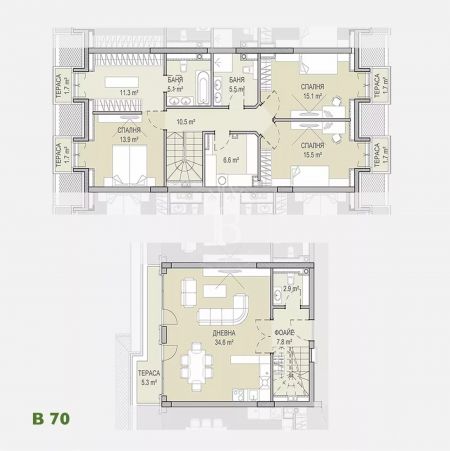We present a three-bedroom penthouse apartment in the project awarded with the prestigious "Building of the Year" award in the category "Residential complexes for 2023" - Paradise place. The complex is located not only in one of the most desirable neighborhoods in the capital - "Krustova Vada", but also in its most preferred part, namely the one around the mall Paradise center. The advantages of this location are that around you have everything you may need - grocery stores and supermarkets (BILLA), restaurants, pharmacies, cinema, car wash, hospital, schools and kindergartens, hairdressers, gyms, swimming pools, tennis courts and yoga studios. In just 2 minutes from the main entrance of the complex you can reach the entrance of the metro station "Vitosha", and for walks, outdoor sports and recreation you have two of the largest park spaces in Sofia - South Park and Hunting Park. Tram 10 and 15 pass nearby and from the surrounding public transport stops, you can catch a bus to anywhere in the city.
Amenities include 24-hour live security, a beautiful, representative reception, a large, lushly landscaped courtyard, a swimming pool with spa area and a small boutique gym.
The penthouse is located on the sixth and seventh residential floors and is oriented in two directions - east and west.
The first floor of the apartment is fully west facing and on it are located:
- entrance hall;
- guest toilet/utility room;
- living room with kitchenette.
The second floor is accessed via the staircase located in the entrance hall and its layout is as follows:
- master bedroom with large walk-in closet and en-suite west-facing bathroom;
- two smaller bedrooms, of equal size, facing east and overlooking the beautiful patio;
- second bathroom with toilet,
- a large walk-in closet that can be converted into a third bathroom.
The project guarantees low costs during the different seasons thanks to the quality external insulation - suspended ventilated facade with 3 cm natural stone (travertine), 10 cm stone wool, 3 types of membranes and three-layer joinery in natural mahogany wood. The buildings in the complex are energy efficiency class A.
It is possible to purchase parking spaces in the basement at a price of € 40 800 incl. VAT.
The monthly maintenance fee is € 1.20 incl. VAT per sq.m of the total area of the apartment and includes 24 hour security and reception, concierge, cleaning costs, maintenance of lifts, green areas, electricity, water and detergent costs for general needs and snow removal.
PROPERTY TYPE:
3-BEDROOM APARTMENT (TWO-LEVEL PENTHOUSE)
Location:
Sofia, Krustova Vada district, Sofia region
Price:
€ 672 000
/
3 579 €/sq.m
REF. #:
85295133 - SOF-125379
PROPERTY TYPE:
3-BEDROOM APARTMENT (TWO-LEVEL PENTHOUSE)
Location:
Sofia, Krustova Vada district, Sofia region
Area:
187.74 sq.m (net size: 164.43 sq.m plus communal areas: 23.31 sq.m)
Floor:
6-7
Number of floors:
7
Bedrooms:
3
Bathrooms:
2
Price:
€ 672 000
/
3 579 €/sq.m
Agency commission due:
3% (VAT excl.)
The descriptive text of this property listing has been translated by automatic software and may contain inaccuracies in the expression. We apologize for the inconvenience!
For more precise and detailed information about this property, please contact the responsible agent or our Customer support center.
For more precise and detailed information about this property, please contact the responsible agent or our Customer support center.

