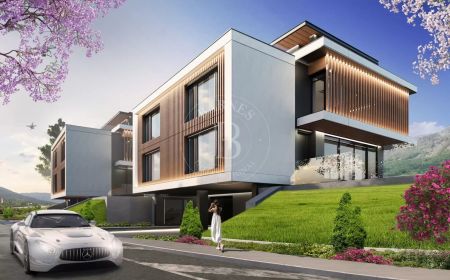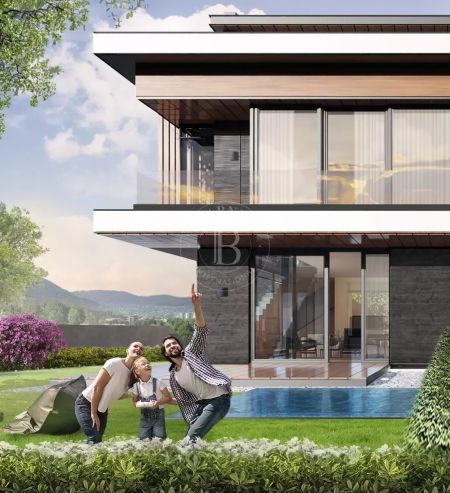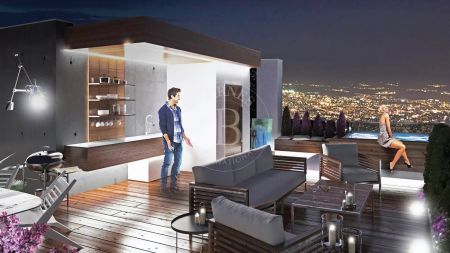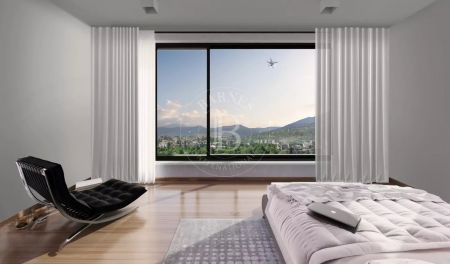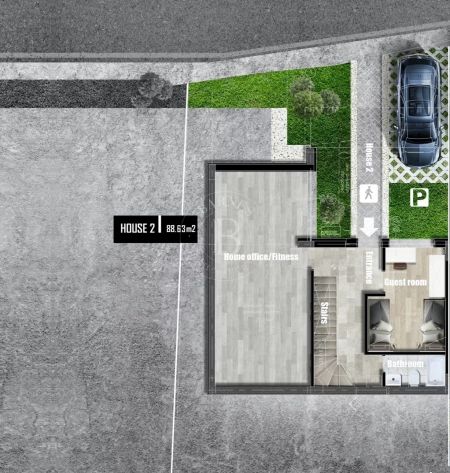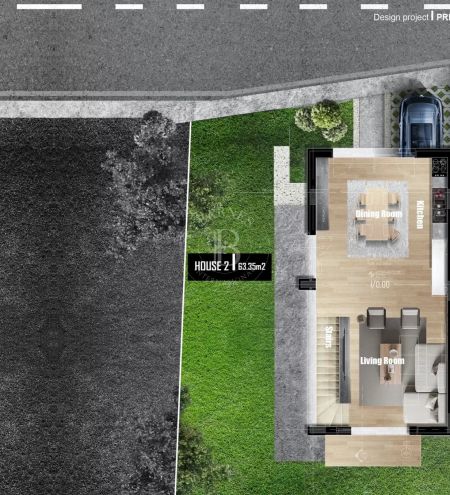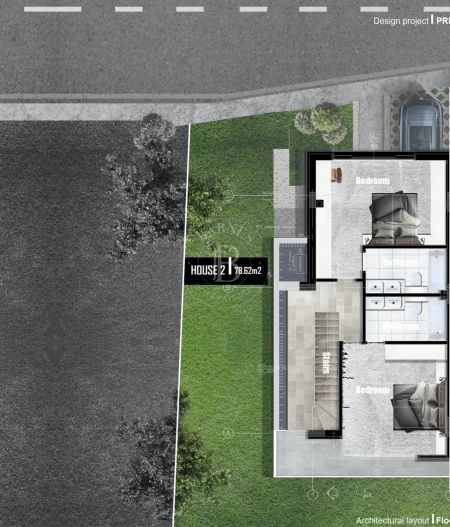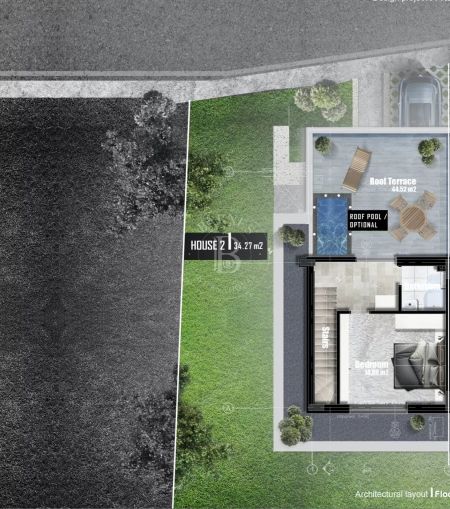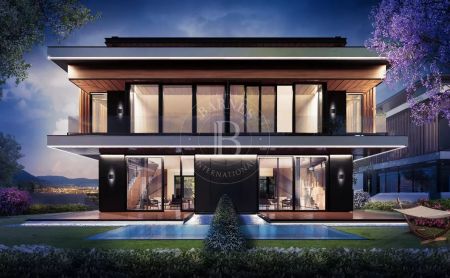We present a new semi-detached house for sale, in a complex of two semi-detached houses near the capital.
The property is located at the beginning of the village, on a southern slope, with wonderful panoramic views of the town and the mountains. Access is year round, and the surrounding development is mostly new and luxury homes.
The house has an area of 309.39 sq.m and a yard with a net area of 168.09 sq.m. The plot is sunny and offers a quiet and peaceful atmosphere.
Layout:
On the basement level there are: guest room, bathroom and room for gym or study with total floor area 88.63 sq.m.
On the first floor: spacious living room with kitchen area of 63.35 sq.m and access to the veranda and the yard.
Floor 2 has a total area of 78.62 sq.m and consists of two large bedrooms, each with its own bathroom and one of the bedrooms with a terrace that overlooks the mountain.
The third floor has an area of 34.27 sq.m. and consists of an entrance hall and a large bedroom with its own bathroom, as well as a large terrace of 44.52 sq.m., which offers extensive panoramic views of Sofia and the possibility of placing a large jacuzzi.
The property has two parking spaces.
First class design
This house is a great example of contemporary luxury living with an emphasis on elegance, functionality and harmony with nature.
The structural design provides for the use of state-of-the-art construction technologies and natural materials, which contributes to the house's unique look and comfort. The latest trends in architectural design are used.
The external enclosing walls are 25 cm brickwork.
The exterior is striking, offering a combination of contrasting visual elements and architectural details on the facade, with the floor plates being horizontal visual dividers. The building creates a unique environment through unconventional LED lighting and fits into the context of its surroundings, being entirely oriented towards the panoramic views.
The property is fully prepared for advanced smart systems, security, internet and TV.
Location
Lozen is a village in Western Bulgaria, Sofia-City District, Metropolitan Municipality, Pancharevo District, with a population of just over 6,000 people. It is located 18 km from the ideal centre of the capital, at the foot of Lozenska Mountain. The clean air, location and easy access create a unique living environment.
Nearby there are private and public kindergartens and schools, shops, supermarkets, pharmacies, stops of regular public transport, eco-trails in the forest, etc.
Payment scheme:
I. 20% on Preliminary Contract/80% on Act 16;
II. 30% on Preliminary Contract/70% on Act 16;
III. 30% of Contract Agreement.
PROPERTY TYPE:
HOUSE (DUPLEX HOUSE, VILLA)
Location:
Sofia, v.z.Malinova dolina district, Sofia region
Price:
€ 559 000
REF. #:
85298022 - SOF-124394
PROPERTY TYPE:
HOUSE (DUPLEX HOUSE, VILLA)
Location:
Sofia, v.z.Malinova dolina district, Sofia region
Area:
309.39 sq.m
Plot area:
168.09 sq.m
Bedrooms:
3
Bathrooms:
3
Price:
€ 559 000
Agency commission:
3% (VAT excl.)
The descriptive text of this property listing has been translated by automatic software and may contain inaccuracies in the expression. We apologize for the inconvenience!
For more precise and detailed information about this property, please contact the responsible agent or our Customer support center.
For more precise and detailed information about this property, please contact the responsible agent or our Customer support center.

