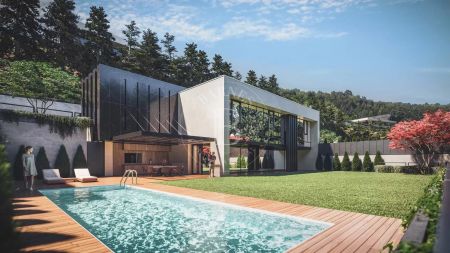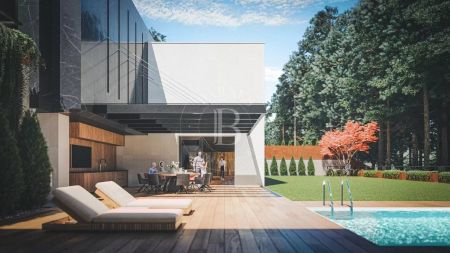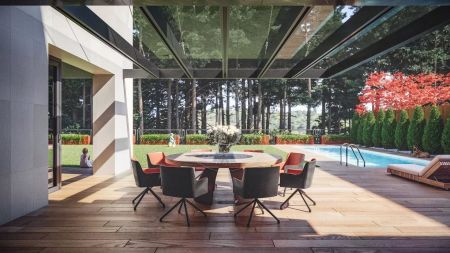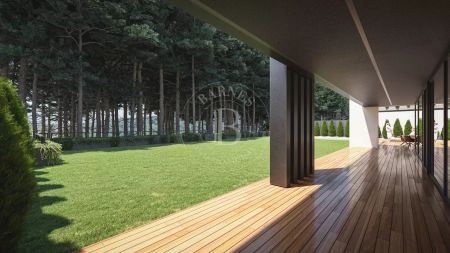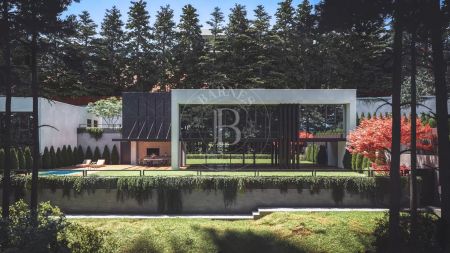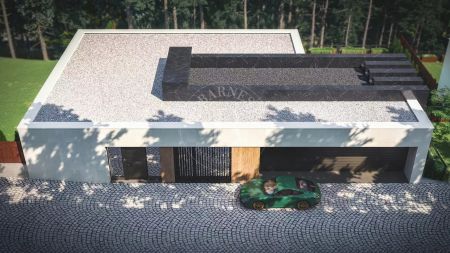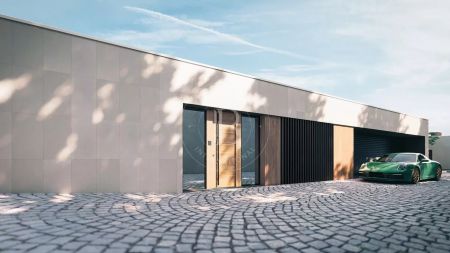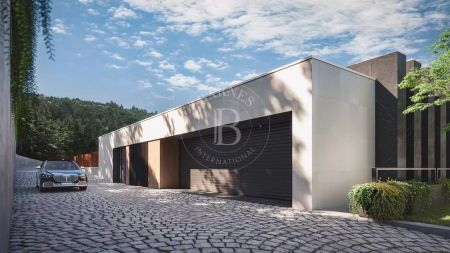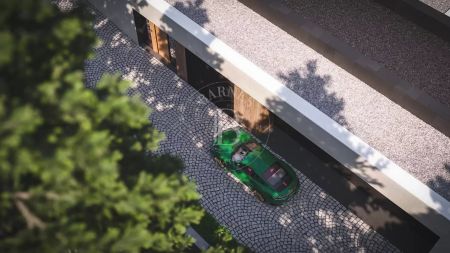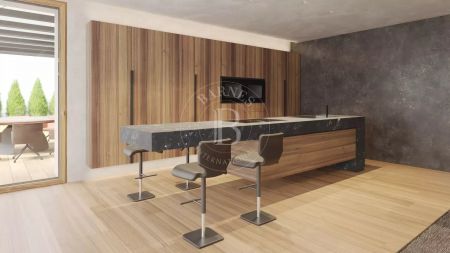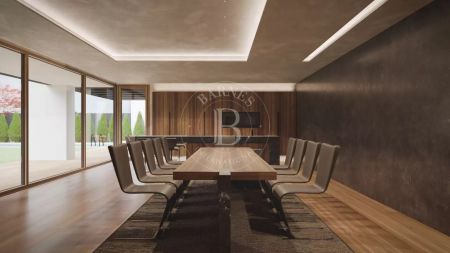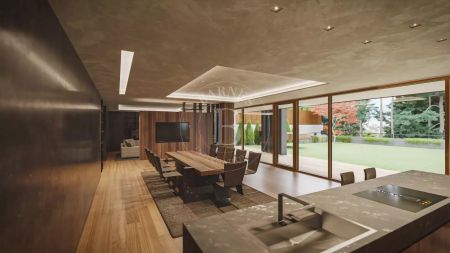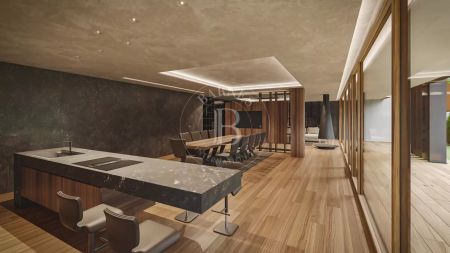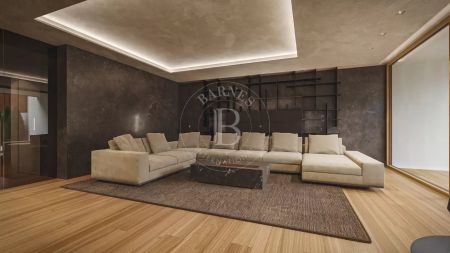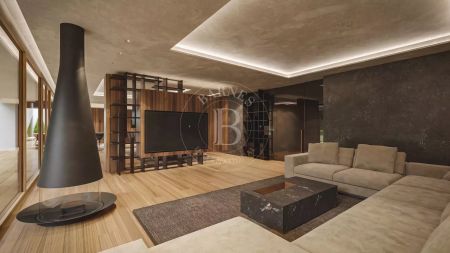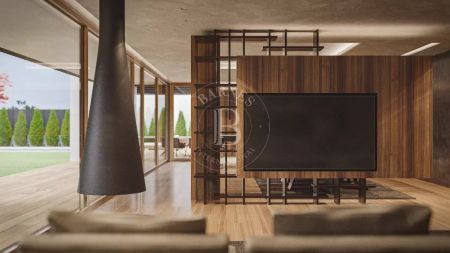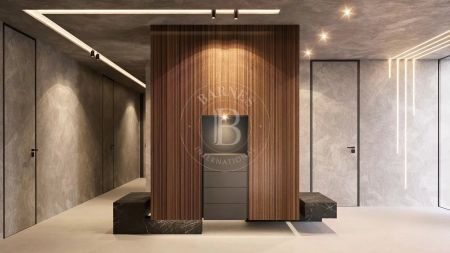We present villa "Lea" - a wonderful property located in the prestigious complex Pancharevo Park, offering beautiful nature, privacy and communicative location 5 minutes from the ring road Sofia. Hidden behind a pine forest, the property provides complete peace and privacy, away from the main road. The villa is an ideal place for those who are looking for peace and comfort in the nature and Pancharevsko Lake, but also close to the capital.
The villa is realized by a company specialized in luxury construction, including finishing and furnishing. The company has its own architects who supervise and control the project. The interior design is the work of Claudio Biganzoli, a renowned Italian designer also specialized in luxury construction.
The house is offered at an early stage of construction as the contracting company offers options for the degree of completion and configuration of the property down to the last detail, including finishing and furnishing by reputable Italian companies.
The price quoted is to a BDS level of finish, plaster and render. There is a possibility of finishing and furnishing according to additional specification of the company.
Advantages:
- Security and access control in the complex;
- large yard, pine forest and fabulous views of the beautiful countryside around;
gym, spa, swimming pool and relaxation area;
- covered outdoor summer area with separate kitchen, built-in barbecue, table for 8 people and TV;
- over 100 sqm living area in a perfect rectangular shape without columns;
- staff room with en-suite bathroom and kitchenette;
- high quality Italian wood joinery with aluminium coating on the outside;
- ventilation with air regeneration;
- Smart Home system for full control of lighting, underfloor heating, external blinds and mosquito nets.
The property is set over two floors with a central entrance from the upper level.
Layout:
- Entrance level - a representative entrance hall with impressive cantilevered wardrobe with benches, master bedroom with two walk-in closets and en-suite bathroom, two children's bedrooms, each with en-suite bathroom, and a separate guest bedroom with en-suite bathroom which can be configured as a home office or staff quarters with kitchenette, dining table and bed. There is also a hot connection to the 3 car garage;
- Courtyard level - spacious living area over 100 sqm in a perfect rectangular shape with no columns - includes a living room, dining area for 10 and a designer kitchen with an amazing kitchen island standing just one foot. The living area opens directly onto the summer covered area, complete with outdoor teak kitchen and built-in BBQ chimney.
To the outside area there is a WC as well as a storage/dressing room. On this level there is also a gym, spa with sauna and shower, and washroom with guest toilet.
PROPERTY TYPE:
HOUSE
Location:
Pancharevo, Sofia region
Price:
€ 1 800 000
(VAT excl.)
REF. #:
85346999 - SOF-125800
PROPERTY TYPE:
HOUSE
Location:
Pancharevo, Sofia region
Area:
579 sq.m
Plot area:
1664 sq.m
Bedrooms:
4
Bathrooms:
6
Price:
€ 1 800 000
(VAT excl.)
Agency commission:
3% (VAT excl.)
The descriptive text of this property listing has been translated by automatic software and may contain inaccuracies in the expression. We apologize for the inconvenience!
For more precise and detailed information about this property, please contact the responsible agent or our Customer support center.
For more precise and detailed information about this property, please contact the responsible agent or our Customer support center.

