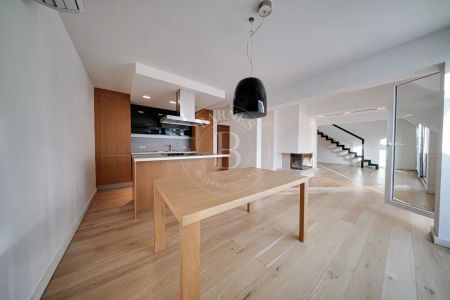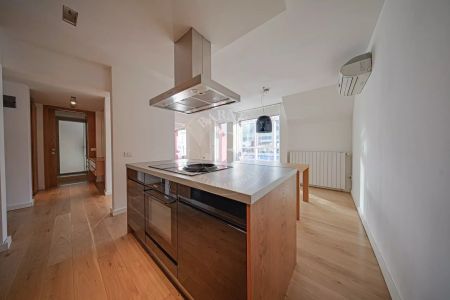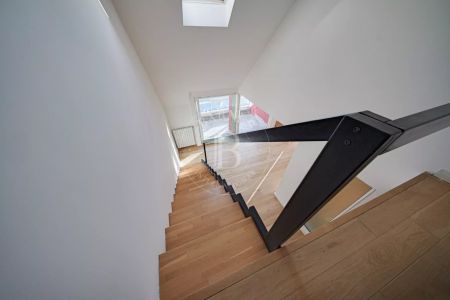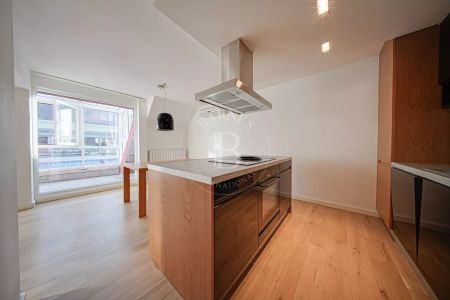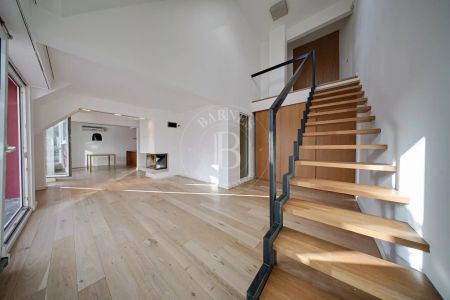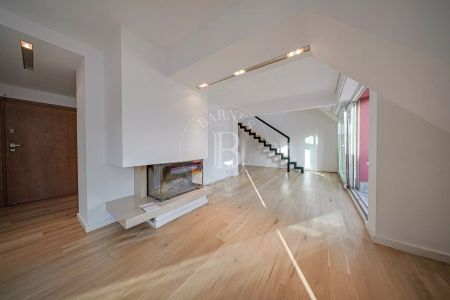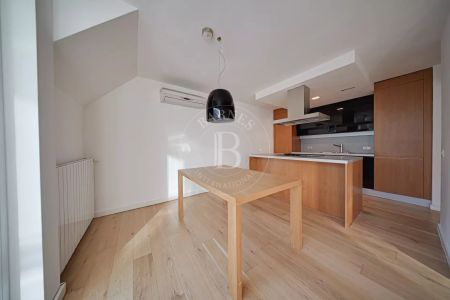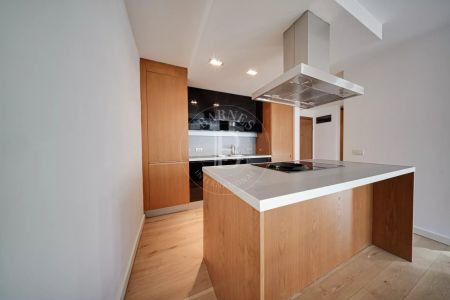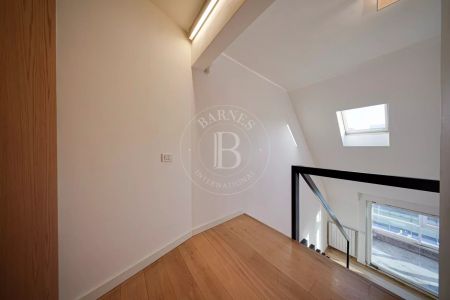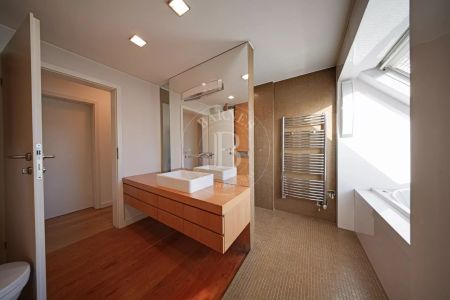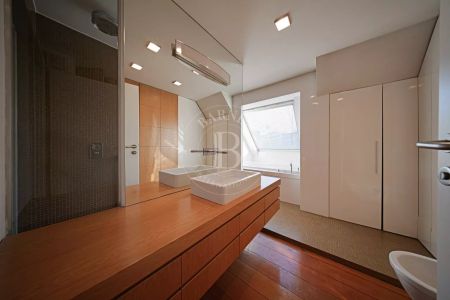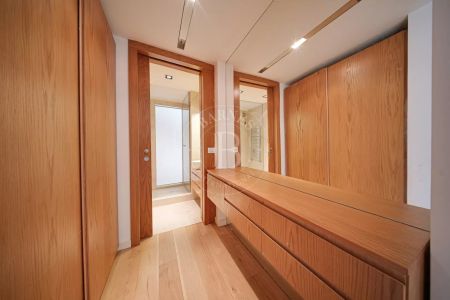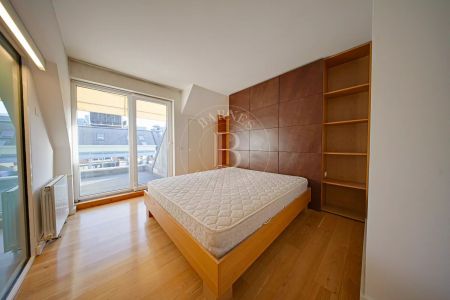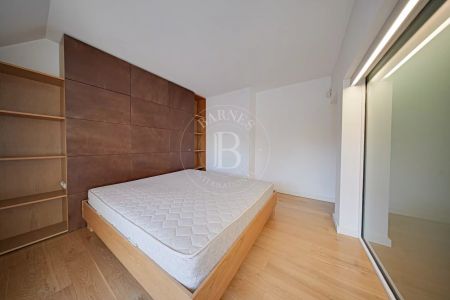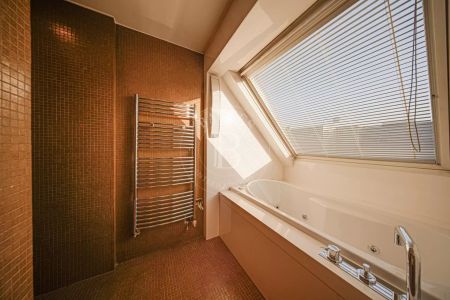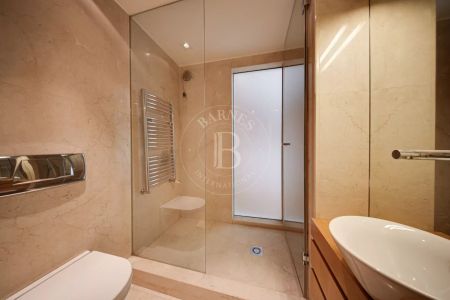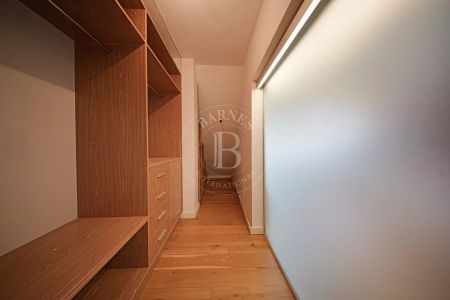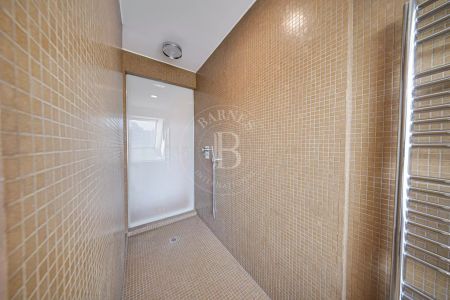We present an exceptional panoramic duplex apartment in the heart of Sofia, directly adjacent to the National Palace of Culture (NDK) and offering stunning views.
This prime location is highly attractive for investment, situated near medical institutions such as University Hospital "Alexandrovska," the Military Medical Academy, and the Medical University. Built in 2004, the brick building features well-maintained communal areas and secure access.
This penthouse is positioned on the eighth and top floor, with optimal east/west/south orientations.
The apartment offers:
- A net living area of 155.24 sq.m (excluding communal areas);
- An underground double garage of 34.26 sq.m, complete with storage space and a ceiling height of over 3 metres, available for purchase at €55,000.
We are pleased to present this residence in excellent condition, move-in ready.
Property layout:
- First level: Entrance hall, living room with dining area and kitchenette, storage room, bathroom with WC, and two terraces.
- Second level: Two bedrooms, two walk-in wardrobes, a utility room, bathroom with WC, and two terraces.
The apartment boasts a modern design that elegantly highlights the property’s spaciousness and functionality. On the first level, the welcoming entrance hall is fitted with a large mirror and custom wardrobes, leading to a bathroom with a shower and WC. The kitchen features a central island and high-quality German appliances, tailored to meet the highest expectations of future owners.
The dining area connects to a glazed balcony, which—with added greenery—can easily be transformed into a charming winter garden. A contemporary fireplace in the living room provides warmth during autumn and winter evenings, while a second glazed balcony seamlessly extends the living space.
An attractive staircase leads to the second level, where two spacious bedrooms with bespoke furnishings await. The main bathroom offers a bath with views of Vitosha, an Italian shower, bidet, and space for a washing machine. Both bedrooms face a quiet inner courtyard and are complemented by private terraces. Custom-built wardrobes enhance the functionality of the spaces, providing optimal storage solutions.
PROPERTY TYPE:
PENTHOUSE (2-BEDROOM APARTMENT, TWO-LEVEL PENTHOUSE)
Location:
Sofia, Center district, Sofia region
Price:
€ 435 000
/
2 806 €/sq.m
REF. #:
85392877 - SOF-126037
PROPERTY TYPE:
PENTHOUSE (2-BEDROOM APARTMENT, TWO-LEVEL PENTHOUSE)
Location:
Sofia, Center district, Sofia region
Area:
155 sq.m
Floor:
7
Number of floors:
7
Bedrooms:
2
Bathrooms:
2
Price:
€ 435 000
/
2 806 €/sq.m
Agency commission:
3% (VAT excl.)
The descriptive text of this property listing has been translated by automatic software and may contain inaccuracies in the expression. We apologize for the inconvenience!
For more precise and detailed information about this property, please contact the responsible agent or our Customer support center.
For more precise and detailed information about this property, please contact the responsible agent or our Customer support center.

