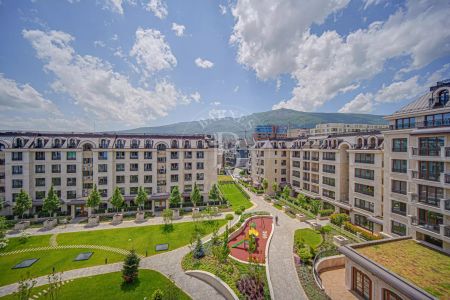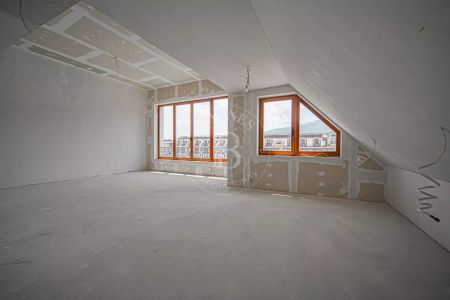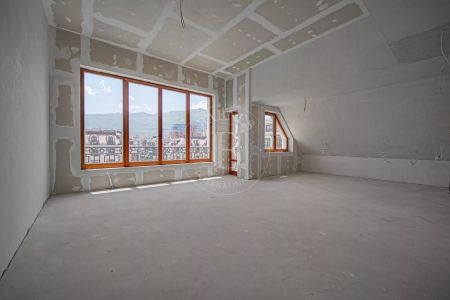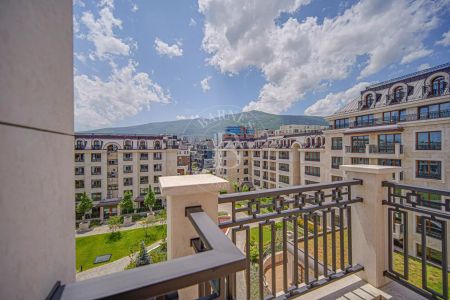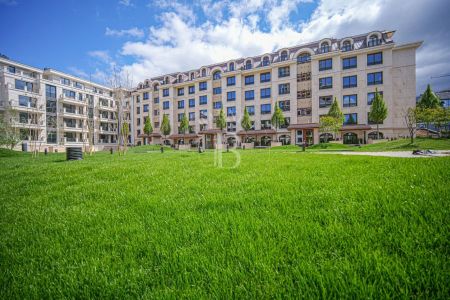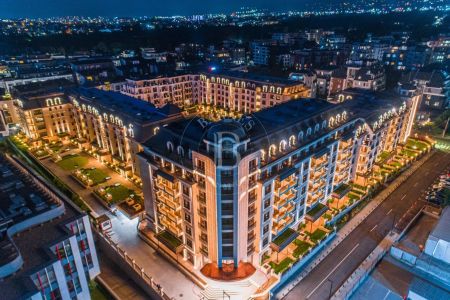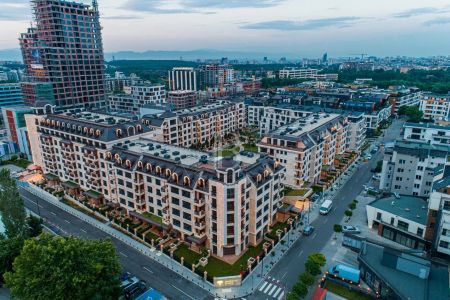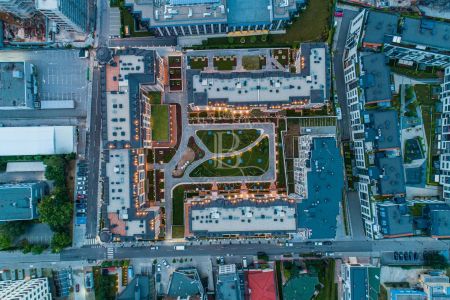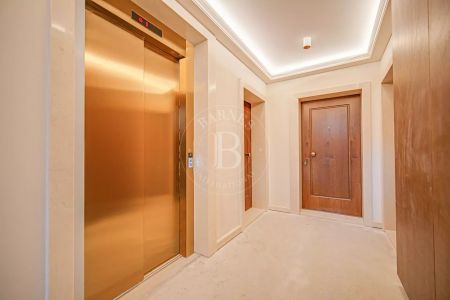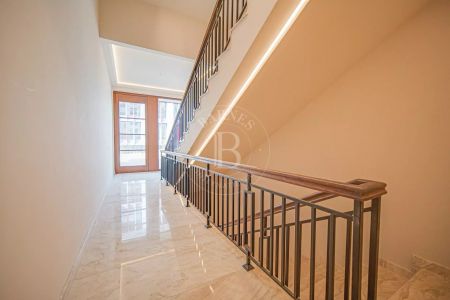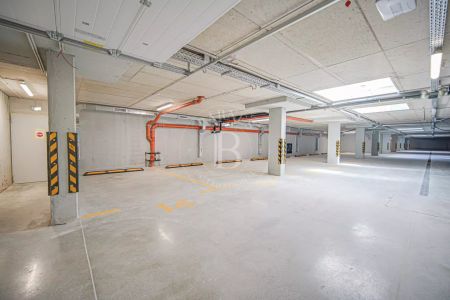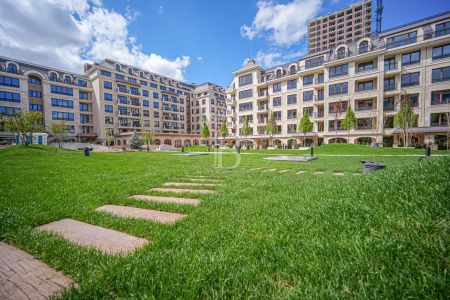We present a two-bedroom apartment, with an area of 138.33 sq.m, located on the fifth floor in a top-class complex in the fastest growing part of the district of Lozenets. "Krustova Vada". The complex has an indoor park, spa, indoor pool, fitness and massage studio.
The apartment features a south-facing living room with 4.20 m high ceilings, large French windows, a terrace and spectacular views of Vitosha and the complex's inner courtyard. The property also includes a master bedroom with en-suite bathroom, two further bedrooms, an additional bathroom, a guest toilet and a French balcony to each room.
The property has received Act 16 in mid-June 2023.
About the complex
The complex (with a GFA of 40,209 sqm) comprises five buildings. The four residential buildings ("A", "B", "C" and "D") are on the periphery of the site, forming a common inner-quarter space which is laid out as a park designed with the residents and their children in mind. A balance of greenery, seating areas and paths provide space for relaxation, with a playground for children aged 2 to 13 in the centre of the development.
Building "G" is entirely underground, and is accessed from an underground street terminated at each end by two two-way ramps.
It provides vehicular access to the underground garages and parking areas, each of which has a connection to the building entrances. Storage rooms are also designed to some of them.
A spa with an indoor swimming pool and gym and a reception with concierge functions have also been designed in the complex, which will make the future owners get their full 5-star amenities, comfort and convenience of living.
In the immediate vicinity of the complex are located:
• Vitosha Metro Station and bus and tram stops;
• Paradise Mall and Billa;
• Kindergartens and schools - International Business School, British School of Sofia Kindergarten, Peter Beron Private School;
• Sports venues - Silver City Sport Complex, MG Sport Tennis Club, Pulev Sports Center;
• Hospitals - Acibadem City Clinic Tokuda Hospital, VITA Hospital, Robert Koch Medical Center;
• Parks and gardens - Zoo, Hunting Park, South Park, Vitosha Nature Park, Botanical Garden.
Specifications:
• Construction - monolithic reinforced concrete skeleton-beamless construction with concrete class C20 / 25 and reinforcing steel class B500B. Slab thickness of 22 cm, structural height of the floors - 295 cm. Exterior brick walls Wienerberger Porotherm 25 NF. Interior partition walls made of bricks Wienerberger Porotherm 12 NF + 2 cm stone wool + 12 NF for better heat and sound insulation between rooms.
• Facade - ventilated suspended facade; thermal insulation of 10 cm stone wool. Vapor-permeable-watertight and wind membrane. Finish combination of Vratsa limestone "Creme Extra" and travertine. Exterior lighting according to an architectural project.
• Terraces and roofs - waterproofing system with materials of the German company K?STER. Cladding and accessories made of high quality copper sheet for sloping and oval roofs.
• Plumbing - building drinking and household plumbing. Fire-fighting plumbing installation of galvanized pipes. Sewage discharge into the street sewerage network. Building sewer installation of polypropylene three-layer pipes with sound-absorbing insert. Suspended sewer under the slab of the first basement of PVC thick-walled muff pipes. All suspended sections of the installation are insulated with microporous rubber with a thickness of 1 cm. Pressure drainage from high density polyethylene pipes, PN10.
• HVAC - laid gas piping to the outlet for installation of a gas boiler in the apartment and piping to the outlet for installation of air conditioning system. Separate place for outdoor units of air conditioners in each apartment. Emergency ventilation system on the stairwells and elevator shafts, suction installation for exhaust air pollution in the basement levels.
• Elevators - the latest generation of elevator systems from a leading world leader with reduced energy consumption. Improved ride quality and greater safety. HD display in the instant messaging booth.
Flooring and cladding
• Apartments: Floor heat and sound insulation of stone wool in living rooms and bedrooms with a final coating of reinforced cement-sand screed. Machine applied fine gypsum and lime-cement plaster on walls and ceilings.
• Lobby: Underfloor heat and sound insulation of stone wool with reinforced cement-sand screed and a final coating of exotic natural stone.
• Floor foyers: Floor heat and sound insulation of stone wool with reinforced cement-sand screed and natural stone finish, in combination with embossed fiberglass wallpaper - interior design.
• Stairwells: Cement-sand screed and natural stone finish, in combination with plasterboard front wall cladding and high quality latex finish on walls and ceilings.
• Parking: Highly resistant ground concrete with metal fibers.
Joinery - wooden joinery with three-layer glued selected profile "Muenchinger" Germany, with a profile thickness of 78 mm. German anti-burglary "GU" hardware. Window sealant "Primo" GmbH, surface varnish coating in three layers of the German company "Rhenocoll". Gutmann water intake, with an excellent water drainage part and a gutter to protect the most vulnerable to moisture wooden part. Triple glazing 34 mm, with a thermal conductivity of 0.7 UgWm2K.
• Doors - high quality Italian entrance armored doors Gasperotti to each apartment.
• Installations - Power supply of the building from two new separate substations connected to the energy system. Main electricity meter / GET /, located on the ground floor. Apartment electrical panels high class plastic, non-flammable, with a transparent opening door. Installation of SVT cables. In the apartments the installation is with PVVM type wires, hidden under the plasters. Automatic fire alarm system for basements (elevations -2.95 and -5.90 m) and in the common parts of the building (on the ground floor and floor areas). Lightning protection and earthing installations. Charging station for electric cars.
• Internet installation and installation for TV to a point in the apartment. Video intercom system and conventional video surveillance system based on DVR devices with monitoring and recording software, complete with monitors at security and reception. Wiring of each apartment with the possibility of security.
The complex is the work of reliable reputable companies with extensive experience in the field of construction:
• Construction and investment company has established itself as a benchmark for quality and sustainable implementation of premium residential and public buildings, sites in the field of industrial and infrastructure construction. The numerous awards and recognitions from national and international competitions are proof of the uncompromising approach in the selection and implementation of the objects from the company's portfolio, as a distinctive feature is the use and implementation of innovative construction practices, technologies and materials derived from world role models in construction. .
• The designer of the site is one of the largest architectural companies in Bulgaria, well known on the market in our country. For 20 years he has been proving his professionalism in the field of urban planning, comprehensive research and design of residential complexes, multi-family and single-family residential buildings, hotels and hotel complexes, corporate, commercial and industrial buildings. The company also has experience in working with foreign architectural companies.
The investor of the project is a newly established company, whose main activity is the design and construction of residential buildings. The presented complex is the first gated residential complex that the company is building.
Maintenance fee:
- 1.00 € / m2 living area with common parts included;
- 0.40 € / m2 area garages and parking spaces with common areas included.
All prices do not include VAT. Maintenance includes 24-hour security and reception, concierge, cleaning costs, maintenance of elevators, green areas, costs for electricity, water and detergents for general needs, cleaning of underground parking and snow removal.
PROPERTY TYPE:
3-BEDROOM APARTMENT
Location:
Sofia, Krustova Vada district, Sofia region
Price:
€ 465 000
(VAT excl.)
/
3 014 €/sq.m
(VAT excl.)
REF. #:
85428089 - SOF-126092
PROPERTY TYPE:
3-BEDROOM APARTMENT
Location:
Sofia, Krustova Vada district, Sofia region
Area:
154.26 sq.m (net size: 138.33 sq.m plus communal areas: 15.93 sq.m)
Floor:
5
Bedrooms:
3
Bathrooms:
2
Price:
€ 465 000
(VAT excl.)
/
3 014 €/sq.m
(VAT excl.)
Agency commission due:
3% (VAT excl.)
The descriptive text of this property listing has been translated by automatic software and may contain inaccuracies in the expression. We apologize for the inconvenience!
For more precise and detailed information about this property, please contact the responsible agent or our Customer support center.
For more precise and detailed information about this property, please contact the responsible agent or our Customer support center.

