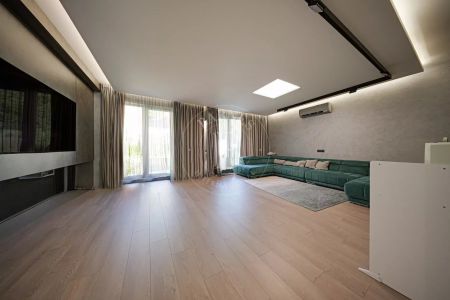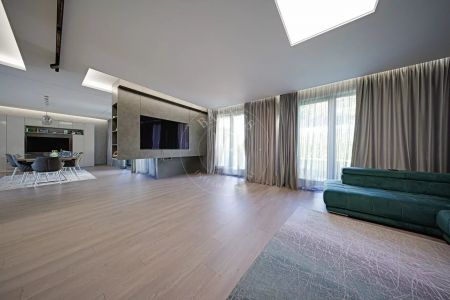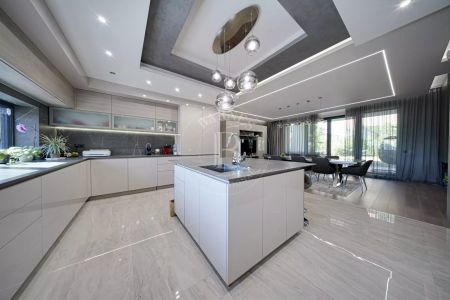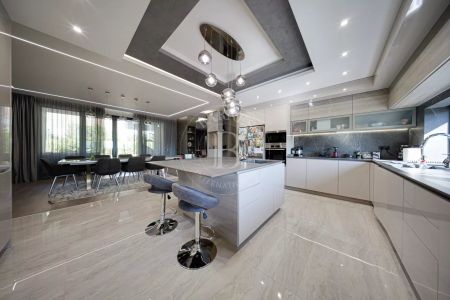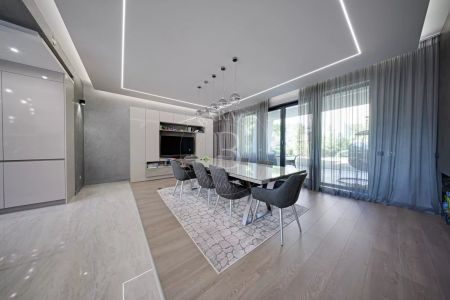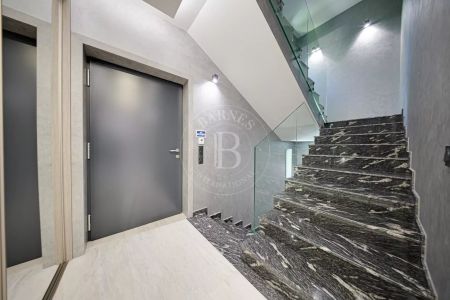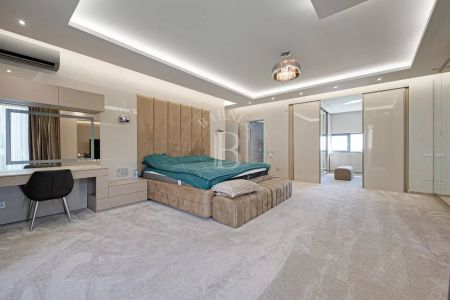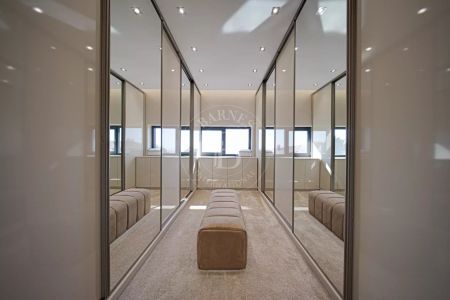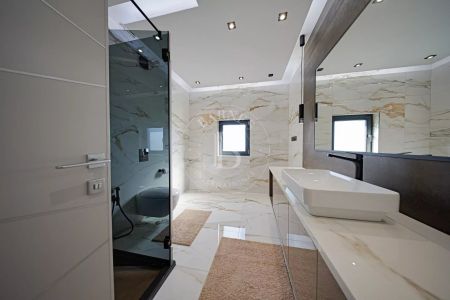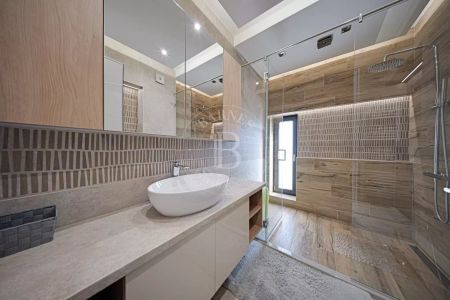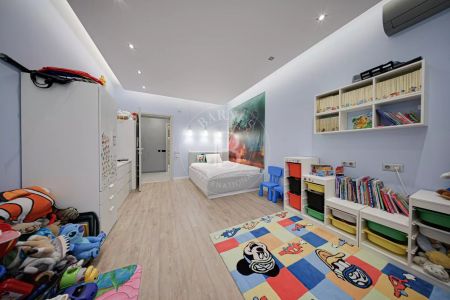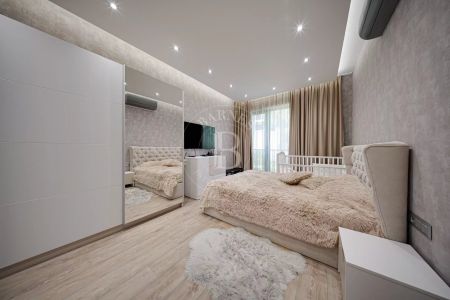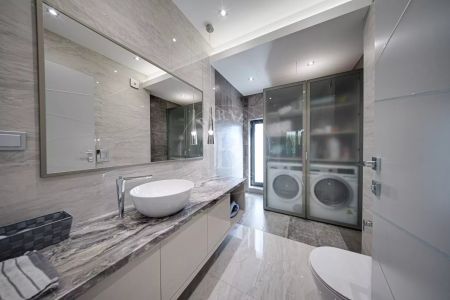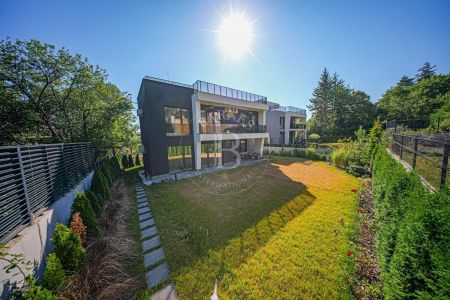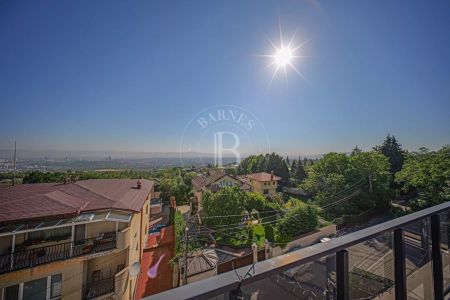We present a spacious and comfortable house on three floors for sale, with panoramic views of Vitosha and the whole Sofia, in the prestigious quarter of Sofia. "Boyana".
Built with high quality materials and without compromise in the technologies used, the house is fully furnished and ready to move in. It is located on a plot of 684 sq.m, with a well maintained, extensive yard.
With four separate bedrooms, the property has a GFA of 528 sqm, spread over basement, ground floor, first floor and an impressive terrace with panoramic views. Lovely natural stone stairs complete the overall look of the property.
Distribution:
- basement - storage room, bedroom and bathroom;
- ground floor - spacious living room, large kitchen overlooking Sofia and large landscaped courtyard with panoramic views of Vitosha;
- second level - bedroom with dressing room, two bedrooms, bathroom with toilet;
- top floor - terrace with 180-degree view of Sofia and Vitosha mountain.
The heating is gas and underfloor.
The property is equipped with a modern ventilation system.
There is also a large double garage.
PROPERTY TYPE:
HOUSE (VILLA)
Location:
Sofia, Boyana district, Sofia region
Price:
€ 1 260 000
(VAT excl.)
REF. #:
85488270 - SOF-126331
PROPERTY TYPE:
HOUSE (VILLA)
Location:
Sofia, Boyana district, Sofia region
Area:
528 sq.m
Plot area:
684 sq.m
Bedrooms:
4
Bathrooms:
3
Price:
€ 1 260 000
(VAT excl.)
Agency commission:
3% (VAT excl.)
The descriptive text of this property listing has been translated by automatic software and may contain inaccuracies in the expression. We apologize for the inconvenience!
For more precise and detailed information about this property, please contact the responsible agent or our Customer support center.
For more precise and detailed information about this property, please contact the responsible agent or our Customer support center.

