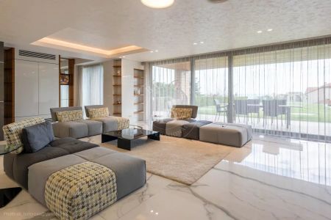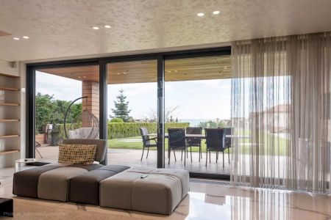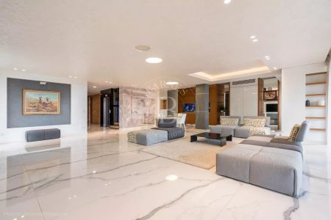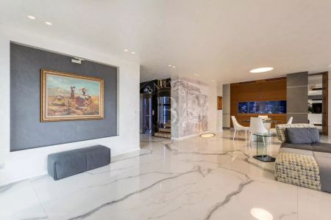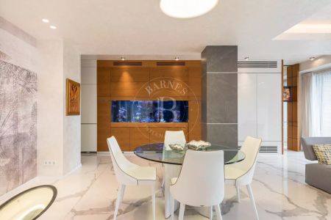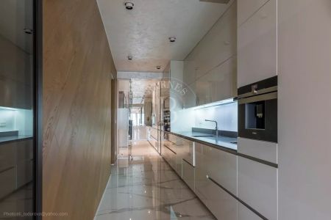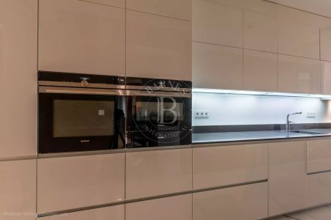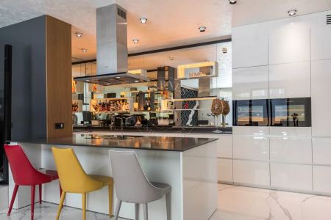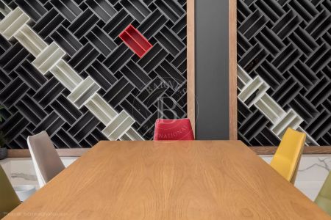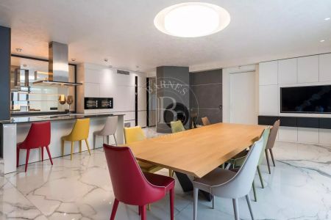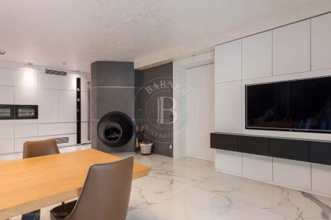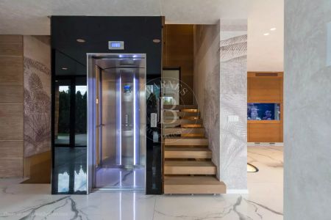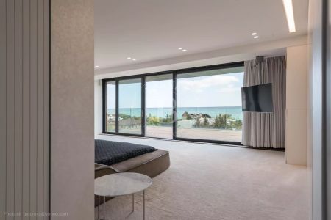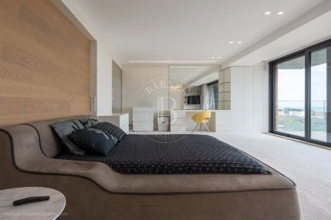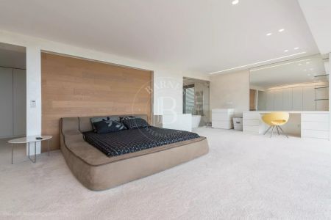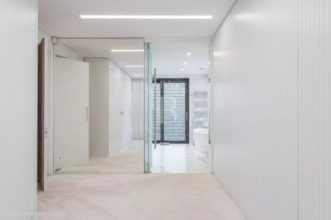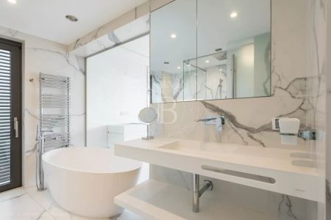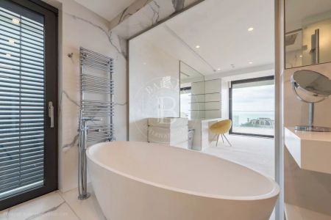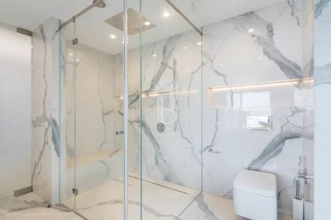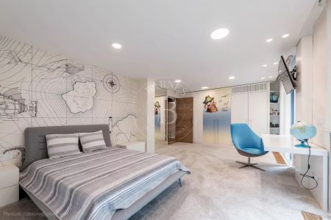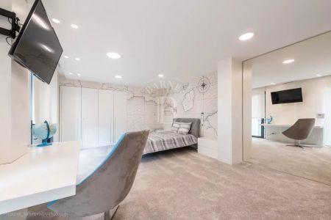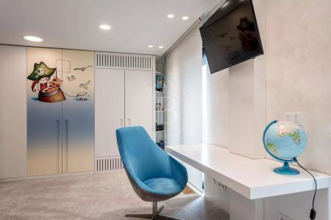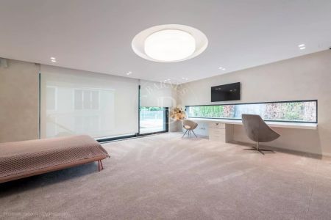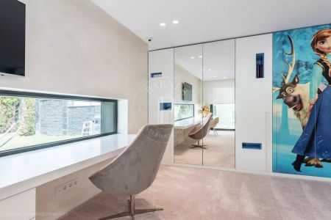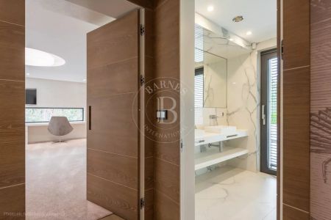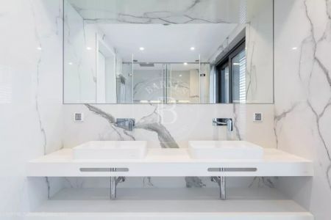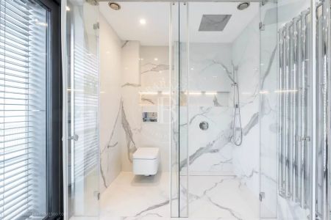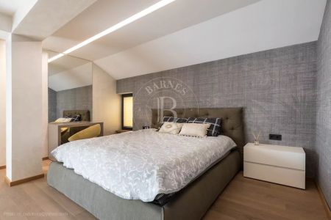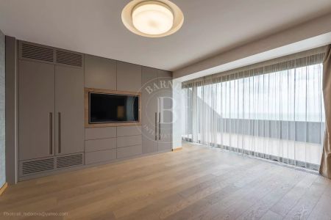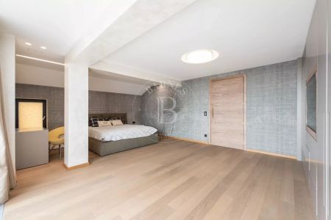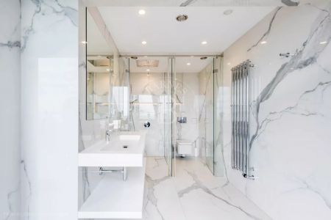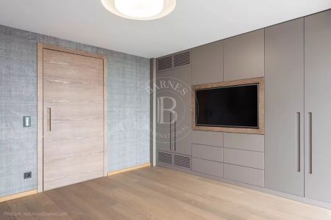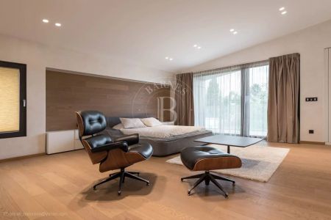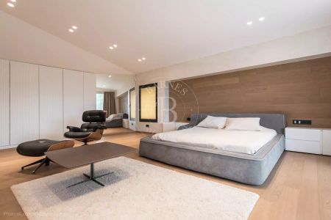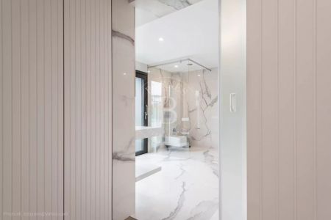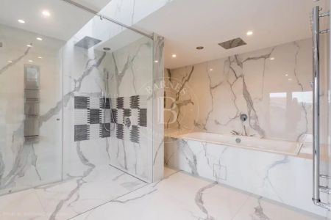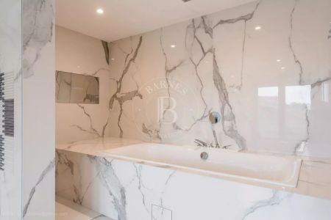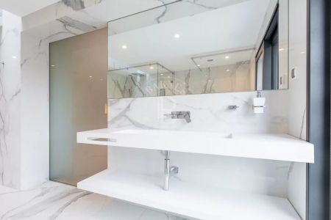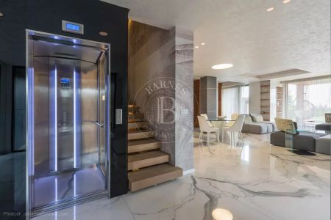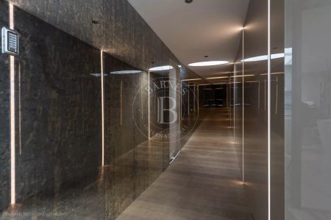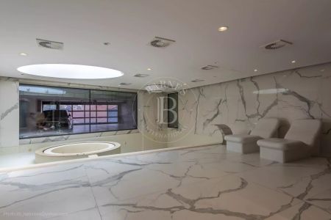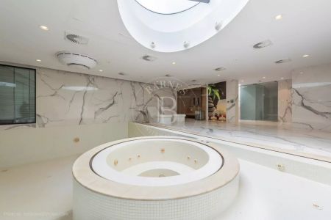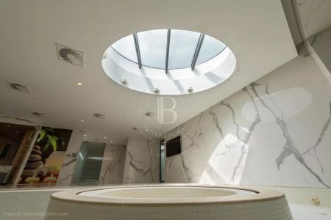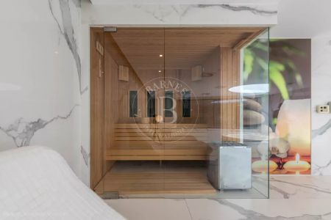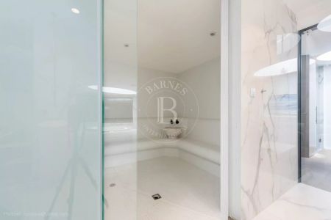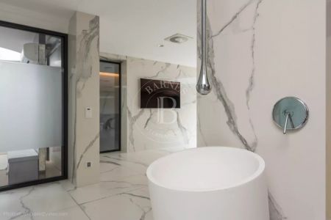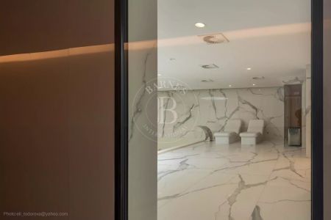We present a true masterpiece - a luxury house with panoramic sea views from all floors, impressive architecture and exceptional interior design. This contemporary home offers you both practical and original, as well as sumptuous furnishings including elegant furniture and high-end appliances.
The property is equipped with an automated smart home system of the highest quality. It interconnects all appliances and devices in the house allowing control from local and remote access. This installation allows you to remotely control home security, temperature, lighting, home theater and more. It also reduces electricity consumption.
Oriented entirely to the southeast the house offers spectacular sea views and excellent lighting. It is spread over three floors and a basement. It has a living room with kitchen, dining room with kitchen, walk-in closet, five bedrooms each with walk-in closets and balcony, four bathrooms with toilet and separate toilet, laundry and utility room, garage for four cars, spa area, elevator for easy access to all floors and landscaped courtyard.
Distribution:
- basement - here are located a large garage for four cars, a spa area including a swimming pool, jacuzzi, sauna, steam bath, shower area, laundry room and a utility room;
- first floor - a representative entrance hall that leads to a wonderful living room, open to the outside, with huge windows and direct access to the veranda and garden. The living room space is divided into two areas. One is for relaxation, featuring an elegant lounge and kitchen area with high quality equipment. On this floor, the house also has a separate kitchen with dining area, guest toilet and large walk-in closet;
- second floor - an extremely stylish internal staircase leads to the second floor, which has three en-suite bedrooms, each with walk-in closets.
The master bedroom has an en-suite bathroom equipped with a bath and walk-in shower, while the children's bedrooms share a bathroom on the floor;
third floor - accessed by an elegant internal lift. Here are two guest bedrooms, each with en-suite bathroom, walk-in closet and terrace.
The construction and finishing works have been carried out with high quality materials under the supervision of a professional supervision company. The interior is filled with beautiful lines of Italian custom-made furniture, predisposing to a comfortable and cozy atmosphere.
The construction and finishing works are executed with high quality materials under the supervision of a professional supervision company. The interior is filled with beautiful lines of Italian custom-made furniture, predisposing to a comfortable and cozy atmosphere.
Luxuriously executed finishing works:
- Italian oak flooring;
- painted wallpapers;
- aluminium window frames with triple glazing;
- Italian furniture and custom-made doors.
Installations:
- KNX smart home system connecting all appliances and devices.It saves costs, time and ensures home security;
- underfloor heating via heat pump, blowing floor convectors and Daikin central air conditioning;
- video surveillance;
- water purification and softening;
- chemical-free pool treatment system;
- fire alarm system.
PROPERTY TYPE:
HOUSE
Location:
Varna, m-t Evksinograd district, Varna region
Price:
€ 3 700 000
REF. #:
85516976 - VAR-123518
PROPERTY TYPE:
HOUSE
Location:
Varna, m-t Evksinograd district, Varna region
Area:
848 sq.m
Plot area:
1049 sq.m
Bedrooms:
5
Bathrooms:
4
Price:
€ 3 700 000
Agency commission:
3% (VAT excl.)
The descriptive text of this property listing has been translated by automatic software and may contain inaccuracies in the expression. We apologize for the inconvenience!
For more precise and detailed information about this property, please contact the responsible agent or our Customer support center.
For more precise and detailed information about this property, please contact the responsible agent or our Customer support center.

