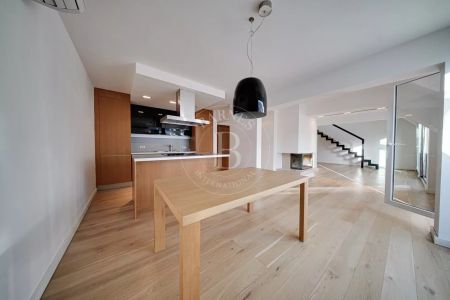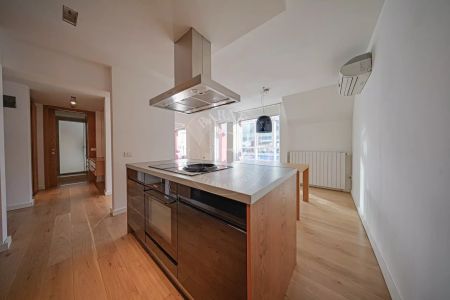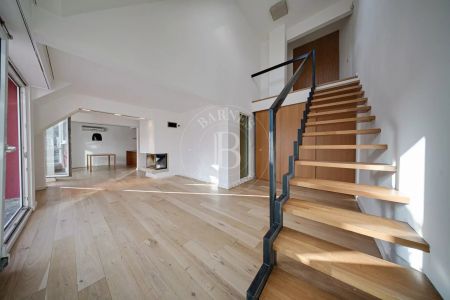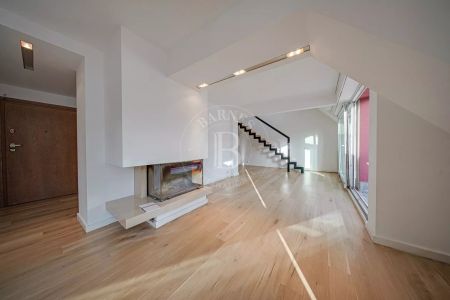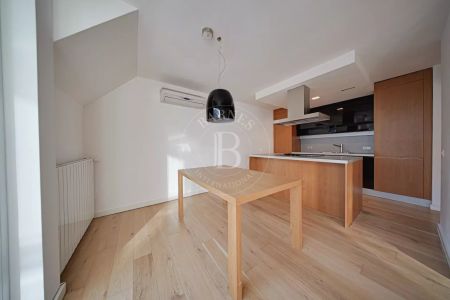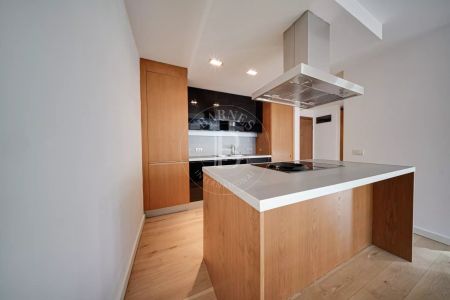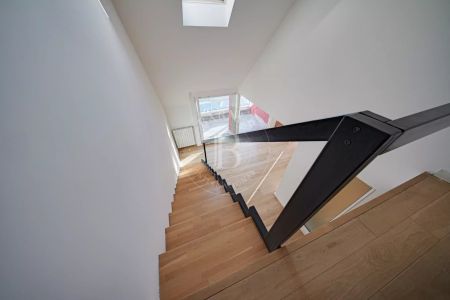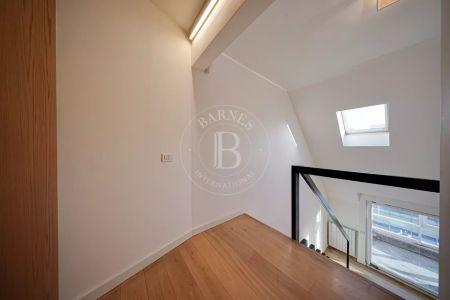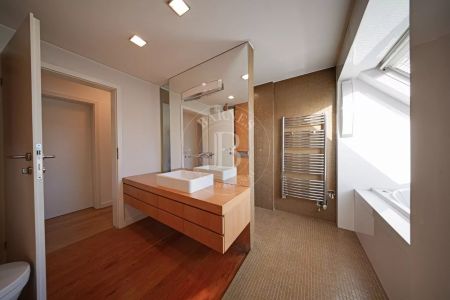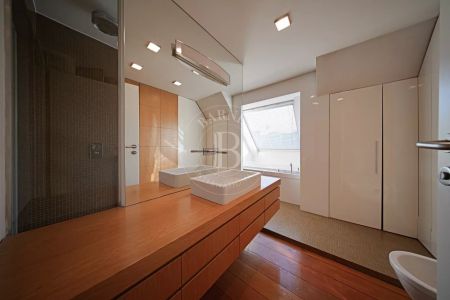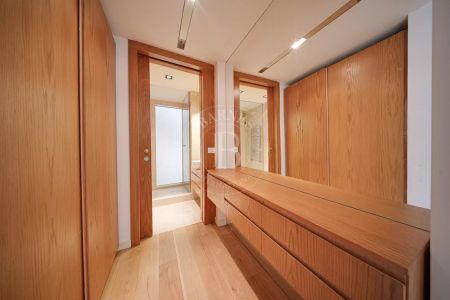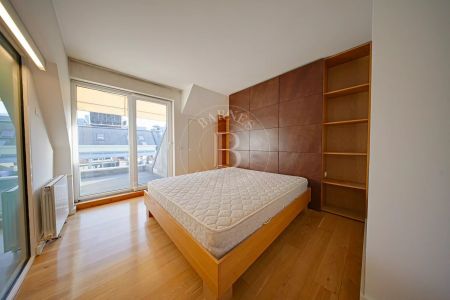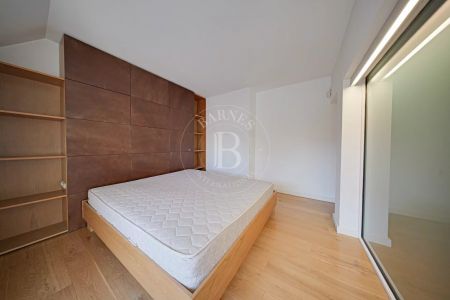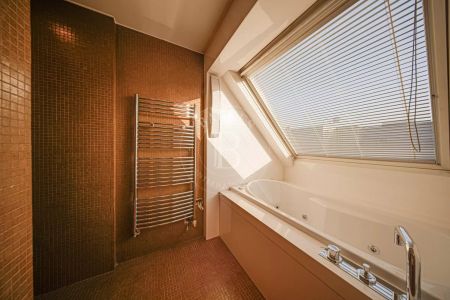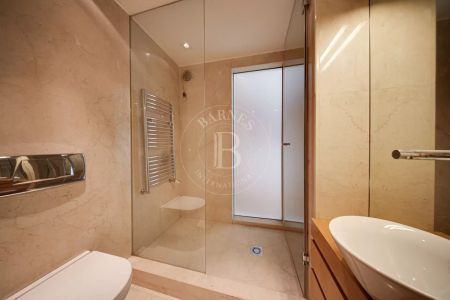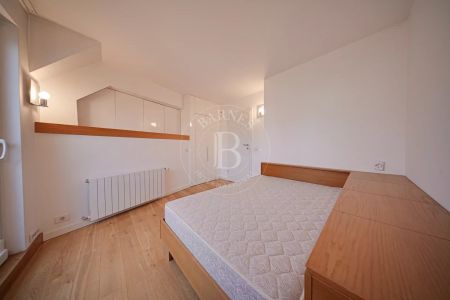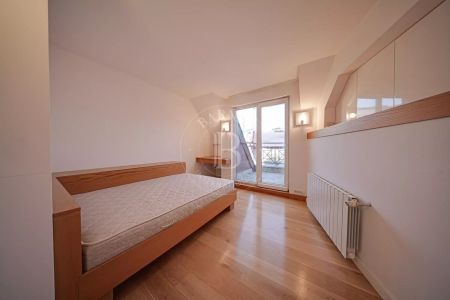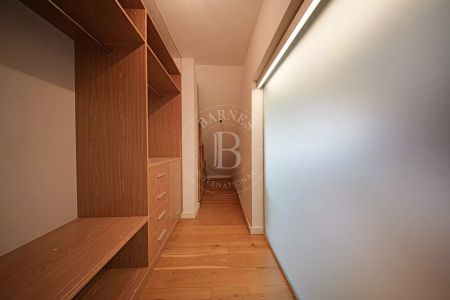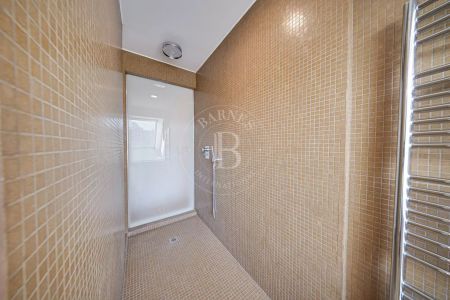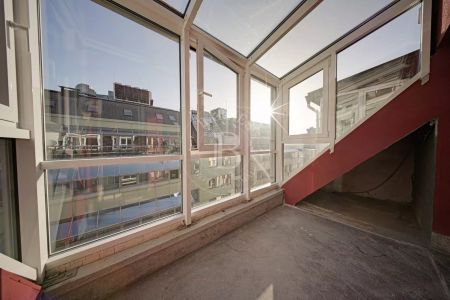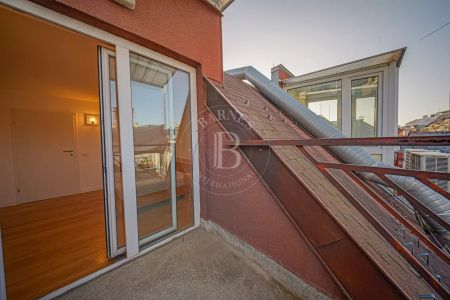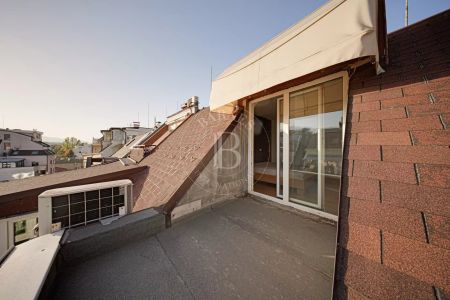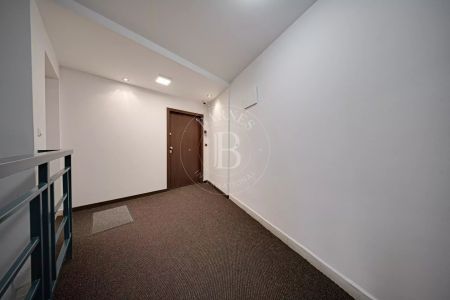We present an exclusive panoramic apartment on two levels, in the center of Sofia, next to NDK and Blvd. "The building is located in the immediate vicinity of the NDK and Vitosha street. The central location of the apartment is also attractive in investment plan, close to medical facilities - University Hospital "Alexandrovska", VMA and Medical University, etc. The building, built in 2004, is made of brick and offers well-maintained common areas and access control.
The penthouse is located on the 8th, top floor and has favorable east/west/south exposures.
The apartment has:
- a net living area of 155.24 sq.m (EXCLUDING common areas);
- an underground double garage of 34.26 sq.m, in one with a storage room and with a ceiling height of over 3 meters, which can be purchased for 55,000 euros.
Property layout:
- first level: entrance hall, living room with dining area and kitchenette, storage room, bathroom with toilet and two terraces;
- second level: two bedrooms, two dressing rooms, laundry room, bathroom with toilet and two terraces.
Interior and amenities
The apartment has a modern design, cleverly highlighting the spaciousness and functionality of the property. On the first level, the cosy entrance hall is equipped with a large mirror and bespoke wardrobes, next to it is a bathroom with shower and toilet. The kitchen has a central island and high quality German appliances that will satisfy even the most demanding needs of the future owners.
The dining area connects to a glassed-in balcony which, with added greenery, could easily become a lovely conservatory. The modern fireplace in the living room provides comfort during autumn and winter evenings, and the second glazed balcony logically continues the living room space.
The attractive staircase leads to the second level, where two spacious bedrooms with custom furniture are located. The master bath includes a soaking tub overlooking the Vitosha Mountains, Italian shower, bidet and space for a laundry machine. The bedrooms overlook a quiet courtyard and balconies. Specially designed closets add to the functionality of the rooms and provide optimal storage space.
PROPERTY TYPE:
PENTHOUSE (2-BEDROOM APARTMENT, TWO-LEVEL PENTHOUSE)
Location:
Sofia, Center district, Sofia region
Price:
€ 435 000
/
2 806 €/sq.m
REF. #:
85581876 - SOF-126037
PROPERTY TYPE:
PENTHOUSE (2-BEDROOM APARTMENT, TWO-LEVEL PENTHOUSE)
Location:
Sofia, Center district, Sofia region
Area:
155 sq.m
Floor:
7
Number of floors:
7
Bedrooms:
2
Bathrooms:
2
Price:
€ 435 000
/
2 806 €/sq.m
Agency commission:
3% (VAT excl.)
The descriptive text of this property listing has been translated by automatic software and may contain inaccuracies in the expression. We apologize for the inconvenience!
For more precise and detailed information about this property, please contact the responsible agent or our Customer support center.
For more precise and detailed information about this property, please contact the responsible agent or our Customer support center.

