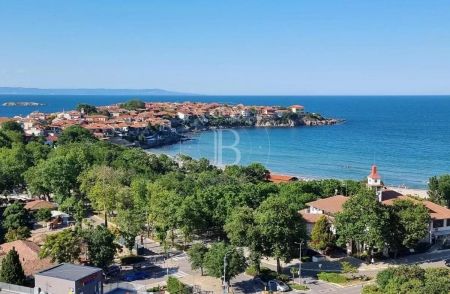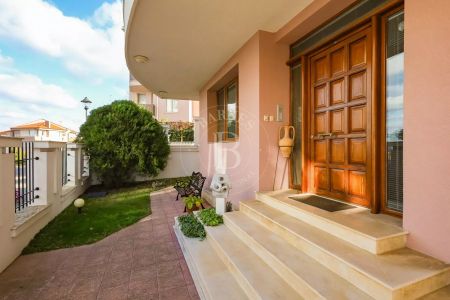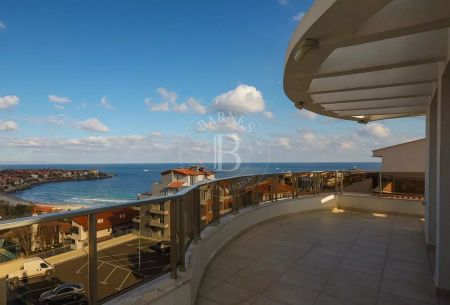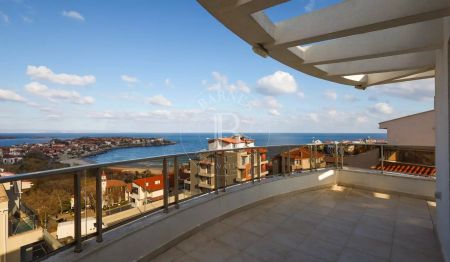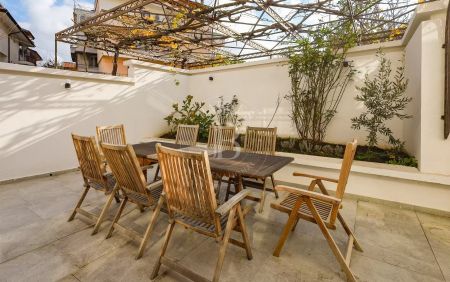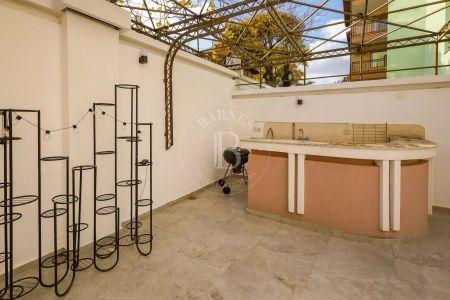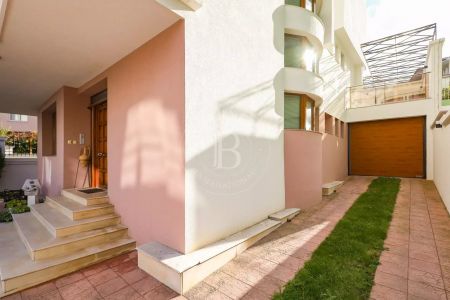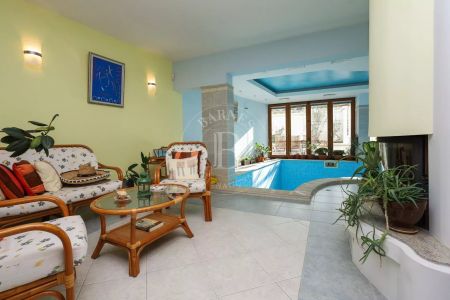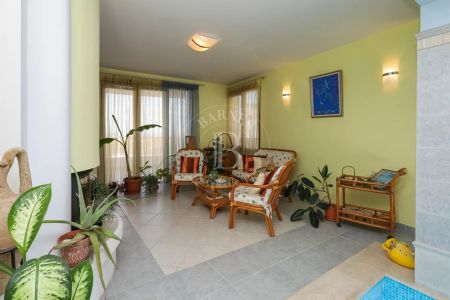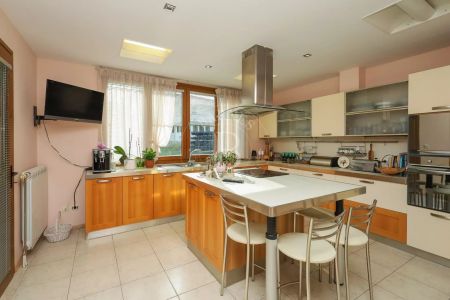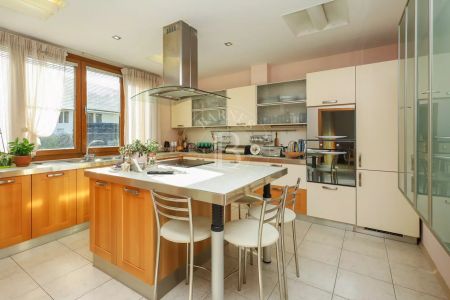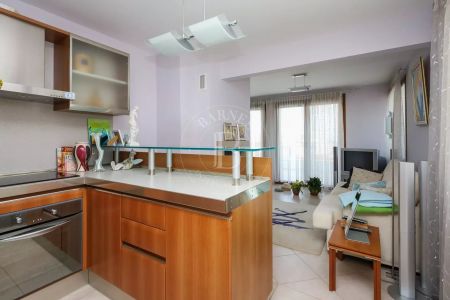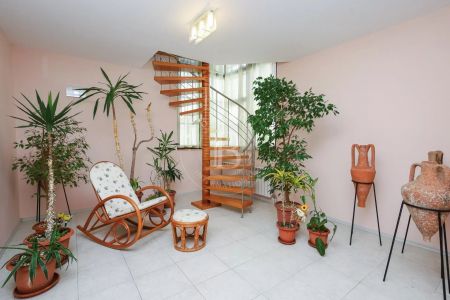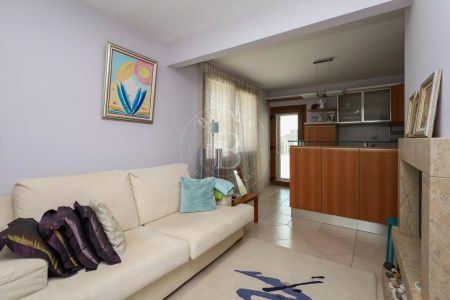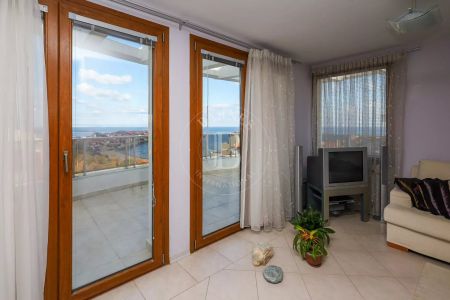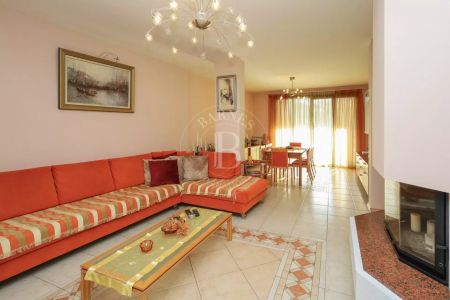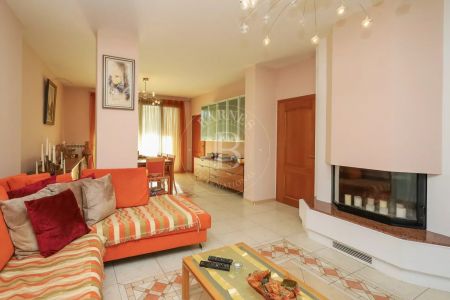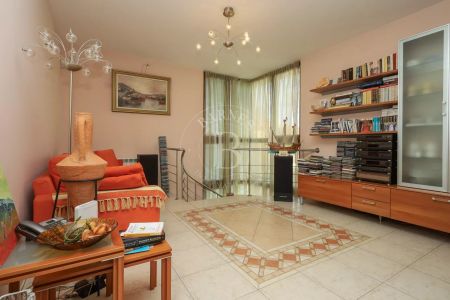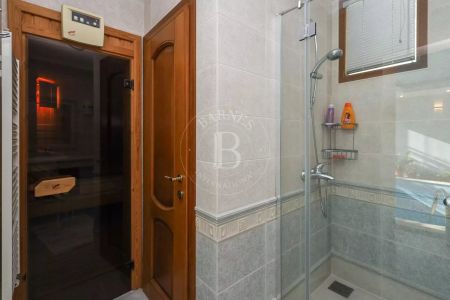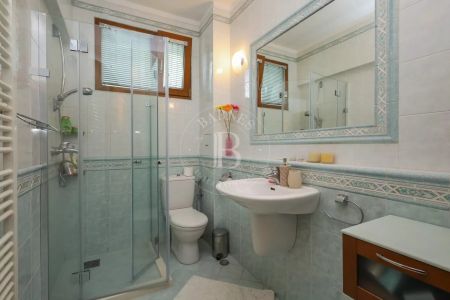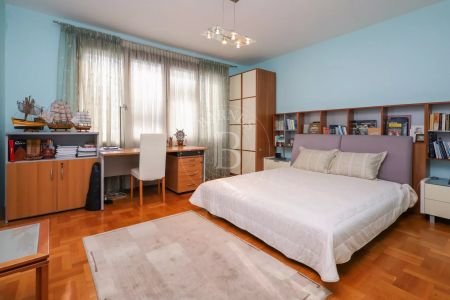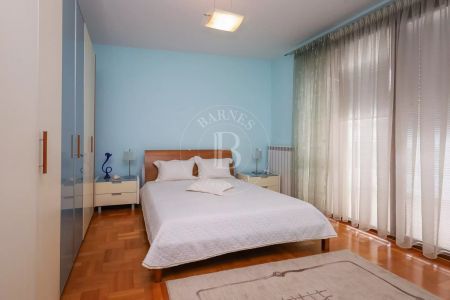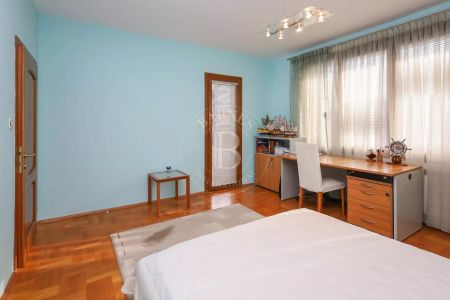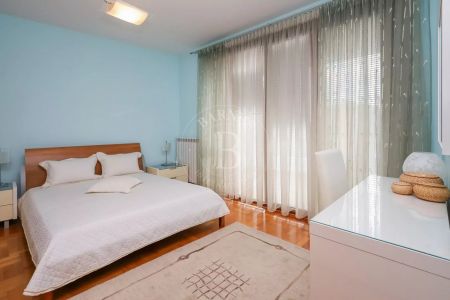We present a single-family residential building in the town of. Sozopol with a unique sea view from every floor. The building is located 5 minutes (about 300 m) from the sea, and at the same time in the center of Sozopol. Nearby there are shops, supermarkets, restaurants and cafes, the Municipality, police and fire station, pharmacy, playground, kindergarten, bus stop, and all other amenities of the city.
The property consists of three floors and semi basement and terraced floor with attic space.
Features:
- GFA 687,50 sq. m;
- Plot area 255 sq. m;
- Heating with fireplace and air conditioning;
- Garage and 2 outdoor parking spaces;
- Indoor swimming pool and sauna;
- Winter garden;
- Panoramic terraces.
Distribution:
- semi-basement (area 150,98 sq. m) - garage for one car + two external parking spaces /yard/; on the floor itself - boiler room, laundry room and several storerooms /rooms/;
- ground floor (1st floor, area 121,93 sq. m) - living room with fireplace; winter garden with access to a large terrace - veranda with panoramic sea and city views; on this floor there is a swimming pool, sauna and sanitary facilities;
- 2nd floor (area 131,93 sq. m.) - spacious living room with fireplace, connected by a spiral staircase with the conservatory of floor 1, dining room, kitchen and bathroom, spacious terrace with magnificent sea views;
- 3rd floor (area 135,12 sq. m.) - three bedrooms - one with walk-in closet and private bathroom + bathroom in the corridor;
- terraced (4th floor, area 147,54 sq. m) - common living room with access to the panoramic terrace, bedroom, bathroom and a small apartment formed as a penthouse with living area and bedroom in the attic space.
No commission from the buyer!
PROPERTY TYPE:
HOUSE (BUILDING)
Location:
Sozopol, Burgas region
Price:
€ 906 000
REF. #:
85660920 - LXH-128898
PROPERTY TYPE:
HOUSE (BUILDING)
Location:
Sozopol, Burgas region
Area:
688 sq.m
Plot area:
255 sq.m
Bedrooms:
5
Bathrooms:
5
Price:
€ 906 000
The descriptive text of this property listing has been translated by automatic software and may contain inaccuracies in the expression. We apologize for the inconvenience!
For more precise and detailed information about this property, please contact the responsible agent or our Customer support center.
For more precise and detailed information about this property, please contact the responsible agent or our Customer support center.

