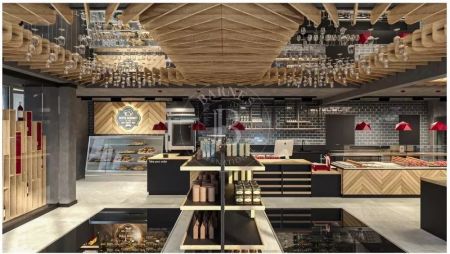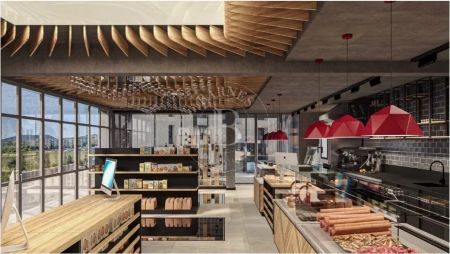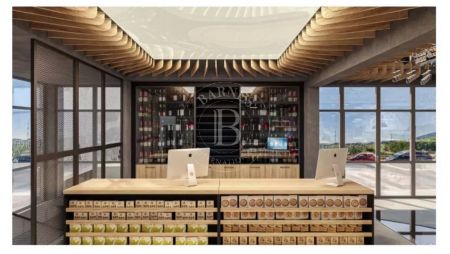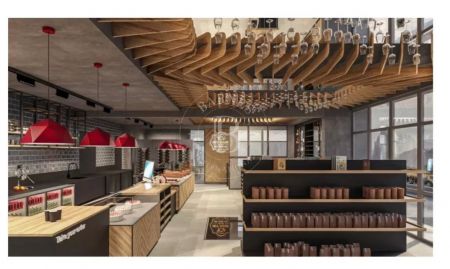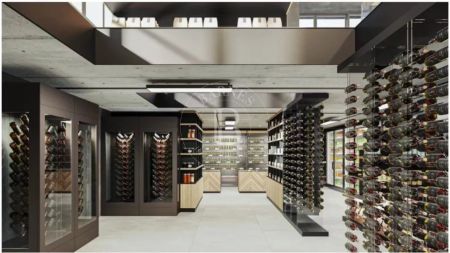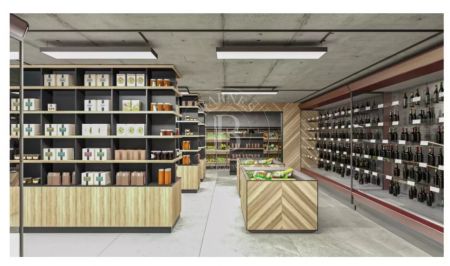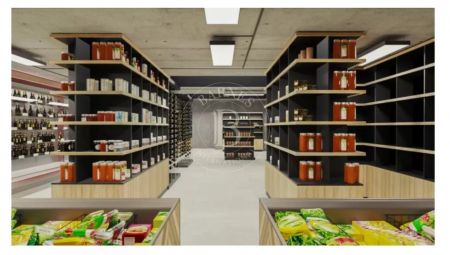We offer a two-level commercial building located in the villa area "Simeonovo", at the foot of Vitosha.
The property is on two levels - ground floor and basement, with a total area of 392,75 sq.m and consists of:
- Ground level - 134.21 sq.m with high ceilings, wide rooms and direct visibility to the inner courtyard of the complex. The space is suitable for commercial activity, showroom.
- Basement level - 258.54 sq.m connected by an internal staircase. Well-lit and ventilated, with possibility for warehouse activity, work area or additional separate areas according to the needs of the business.
The shop has a private entrance with direct access from the courtyard of the modern residential complex in which it is located. This provides easy access for both customers and stock replenishment.
Benefits:
- Communicative location - located at the foot of Vitosha, in a fast developing area with excellent transport accessibility;
- Flexible use of space - suitable for shop, warehouse, office
- Modern building with well maintained common areas and access control.
The property offers great potential for business development aimed at retail shop or restaurant.
Characteristics:
- Each of the four buildings in the complex has one elevator brand "Orona" - six-seater, manufacturer - Spain.
- Floors - levelling cement screed;
- Walls and ceilings - machine plaster, for bathrooms - cement-lime plaster;
- Plumbing - Vertical risers, horizontal polypropylene wiring, finishing - plugs;
- German built-in toilet structure - "Geberit" in each bathroom and toilet.
- Electrical - laid wiring and fixed console boxes in walls, flat panels;
- HV - Horizontal and vertical wiring - on plugs, underfloor heating.
- Low current installation - laid cables for intercom system and TV/Internet.
- Railings - inox, wrought iron or similar;
- Thermal insulation - Baumit, Weber or similar;
- Baseboard - Granite or similar.
- Entrance door - custom made metal. Security system-chips , access cards.
- Landings - sintered ceramic and granite.
- Staircase: walls and ceilings - plaster latex paint, handrail - inox.
- Floor - Synthesized ceramic and granite.
- Underground garage - walls - cement-lime plaster, floor - polished concrete, garage entrance door - "Hormann".
Parking
There is an option to purchase two underground parking spaces at a price of 35 000 euro each.
PROPERTY TYPE:
SHOP
Location:
Sofia, v.z.Simeonovo - Dragalevtsi district, Sofia region
Price:
€ 850 000
REF. #:
85845841 - SOF-130330
PROPERTY TYPE:
SHOP
Location:
Sofia, v.z.Simeonovo - Dragalevtsi district, Sofia region
Area:
392 sq.m (net size: 368 sq.m plus communal areas: 24 sq.m)
Price:
€ 850 000
Agency commission due:
3% (VAT excl.)
The descriptive text of this property listing has been translated by automatic software and may contain inaccuracies in the expression. We apologize for the inconvenience!
For more precise and detailed information about this property, please contact the responsible agent or our Customer support center.
For more precise and detailed information about this property, please contact the responsible agent or our Customer support center.

